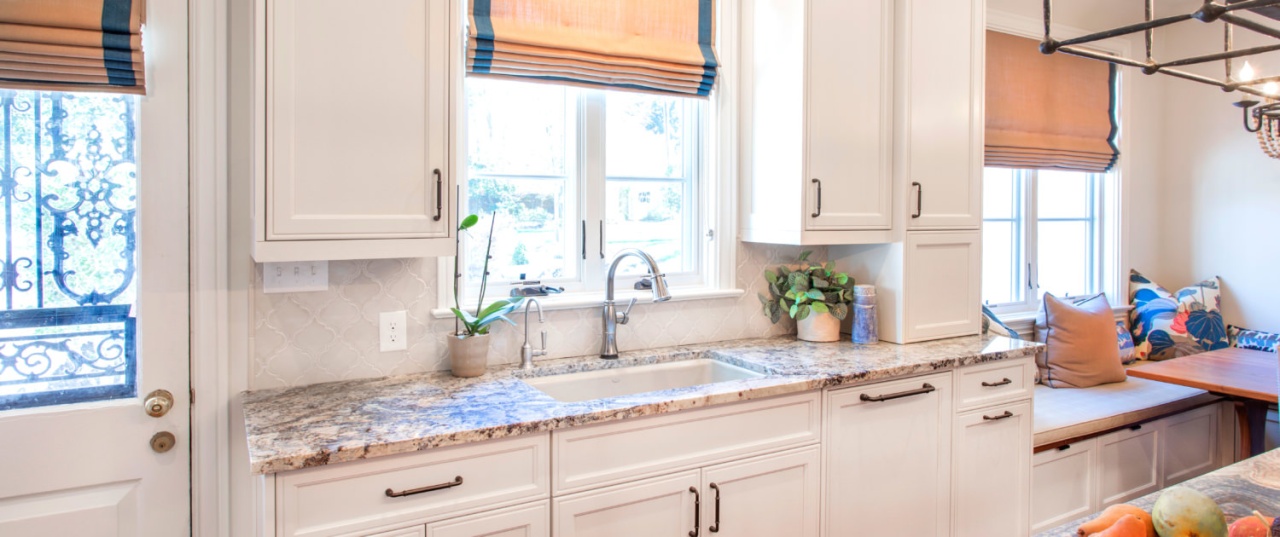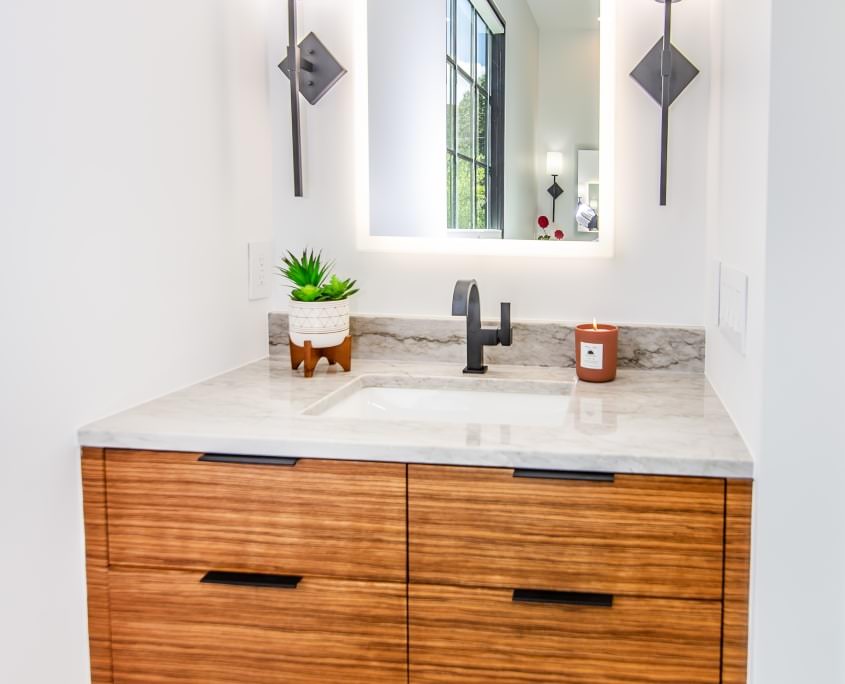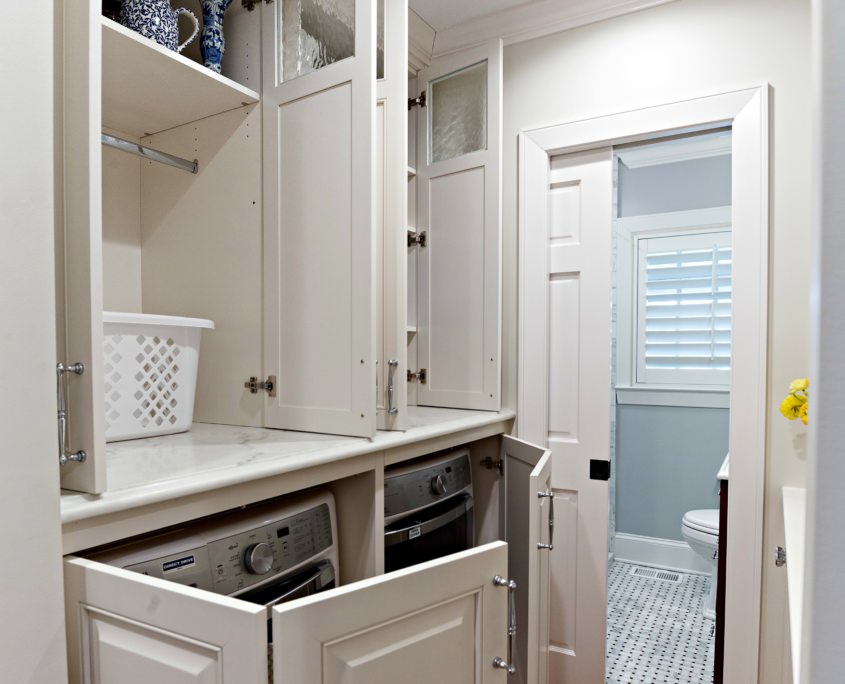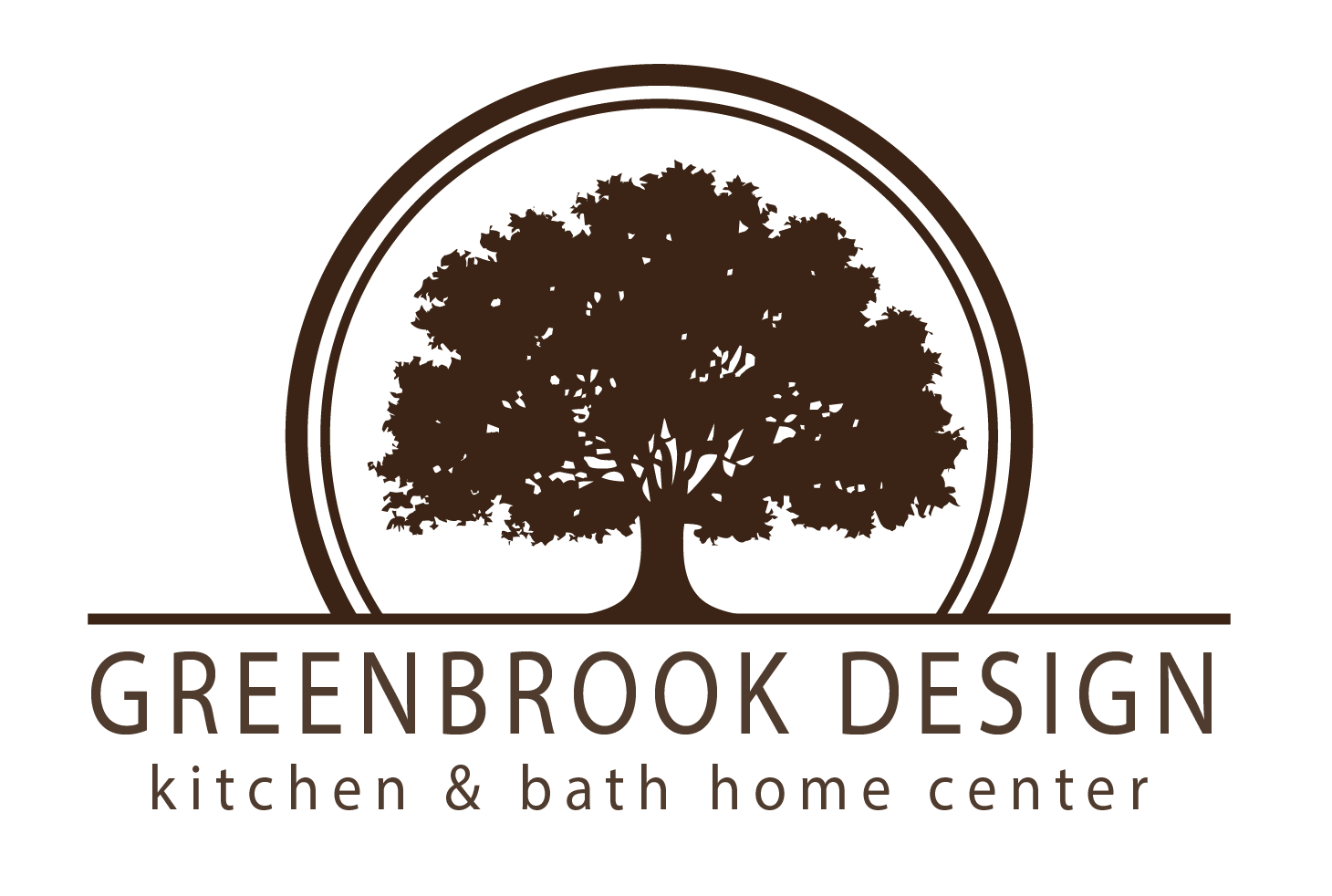 Post by Stacey Walker. Stacey mostly works behind the scenes for Walker Woodworking, managing day to day operations, and marketing. Stacey has helped many clients create their dream space.
Post by Stacey Walker. Stacey mostly works behind the scenes for Walker Woodworking, managing day to day operations, and marketing. Stacey has helped many clients create their dream space.
Designing for Small Areas in the Home
Home is a word we use to describe the place where we can truly feel ourselves, that special place where we are surrounded by the things that reflect our personality and is perfectly suited to our lifestyle. The size of our home can drastically vary from large spaces to limited square footage which can require creative thinking on both ends though smaller areas can present big challenges. Petite homes and apartments may need unique solutions to maximize their potential, but it is not impossible. Knowing a few helpful tricks and tips to gain the most out of what you have means achieving a small but mighty space that provides you with everything you need to truly feel at home. It will also be a place where you don’t have to compromise style or function just because there is less square footage to work with which is why we recommend working with professional designers, their experience with space hacks will guide you to the right use of your home every time.
Small Kitchen Design
The kitchen is a highly used area in the home, from cooking to coffee making, it is the one place that has something for everyone, which means there are several essentials that need to be included no matter the size. Having a sink, storage, and stove are at the top of the list, making them a priority when designing the layout. While it may seem like a challenging task, it is possible to achieve this goal with some well-thought-out planning. Begin with the basics, like the essential elements, and build from there. Do you need a full-range stove, or does a cooktop work for you? Often a toaster oven can provide the solution to small baking or reheating needs but can be stored in a closet when not in use. Take inventory, how many dishes, pots, pans, mugs, and glasses do you really need? Downsizing will dramatically help you streamline your design for a smaller space. Organization will also play a vital role in maximizing your square footage, so be sure to incorporate items that make it easier to keep your things where they belong. Hooks and magnetic strips increase usable wall space making it easy to hang multiple items like mugs, pans, towels, and even cutlery, leaving cabinets and drawers for other necessities. Additional floating shelves can also enlarge your storage capacity and add a bit of depth to the overall look of the kitchen. Small doesn’t have to mean cramped, and a good designer can assist you in creating a space that’s right for you.
Small Bathroom Design
Perhaps the bathroom is not as high-traffic an area as the kitchen, but it definitely is an essential space in the home as it is used on a daily basis to get us ready each day. Small bathrooms can feel cramped and dysfunctional, but a good design can quickly breathe new life into them. Color can play a key role, especially the lighter hues, in making a space feel larger. Part of this is due to the reflective nature of softer colors like white, gray, and tan. Even soft blues and greens can help create this same effect. They work well with natural light as well and can help make a small bathroom seem more open and roomy. Reflective surfaces like glass, mirrors, and tile can also maximize your current square footage as it gives the illusion of more such as patterns, light, and even the open bathroom door. Also, it has been recommended to swap out traditional shower curtains in favor of glass sliding doors, they open up the space, take up less room, and can instantly make it feel less cramped. Strategic placement of additional lighting can help enlarge the space, such as backlighting your mirror, as it gives a sense of depth, plus it looks amazing. Well-placed wall sconces come with benefits as well, along with eliminating those pesky shadows you struggle with when putting on your makeup. If the option presents itself, opting for a pocket door eliminates a full door swinging in and taking up valuable space. For more great small bathroom design ideas, read this article from Clever. Just because your bathroom has a small footprint does not mean it cannot be maximized to its fullest potential.
Small Laundry Room Design
While it is the dreaded chore of most members of the household, it is an essential part of the home, yet it often tends to be one of the small areas too. Efficiency is critical in this area, and with a few design hacks, this goal can be achieved. Shelving is a must for a laundry room as it provides a place to store items such as detergent, stain removers, dryer sheets, and even cleaning supplies. We save time when we have quick access to the things needed to accomplish the designated tasks. If your washer and dryer are side by side, consider installing a countertop over the top, as it can become a multi-functional station where clothes are sorted and folded, plus extra storage. You can also put in a narrow rolling cart, especially if there is a gap between your laundry appliances, remember, you can never have too much storage! Even small spaces have great potential for optimization and efficiency. If you exchanged your side-by-side appliances for a stackable option, consider adding a floor-to-ceiling cabinet. This allows you to store not just the laundry essentials but also extra towels, linens, and even paper supplies freeing up other areas of the home. Limiting your decor to neutral tones and reflective material can also help make the space feel bigger and more open. Talk to your designer about the best plan for maximizing your laundry room and turning it into an efficient space.
Small Living Room Design
Nothing hinders relaxation more than a cramped space, but just because your living room is short of square footage does not mean it has to stay that way. Knowing how to place certain items to increase the usable space will help turn this place into your new favorite hangout. Furniture that has multiple roles is a must, and the ottoman is one of the best pieces. It can substitute for a coffee table plus a place to store blankets if it is hollow. Having a decorative mirror as one of your accent pieces not only looks great but can reflect any natural light you have in the room, plus gives the illusion of more wall space. Choosing to skip the traditional sofa in exchange for two armchairs when space is very limited is also a good call. A well-placed rug is helpful in defining the space, and the correct size can assist in the illusion of more too. Your living room is a mini sanctuary for everyone in the home, and the design should reflect that, no matter how big or small it may be.
Small but mighty
If you thought having small areas in your home doomed you to a cramped lifestyle, think again. With a little creativity and out-of-the-box thinking, designers have learned to work around the square footage shortage to give their clients a space that fully integrates into their everyday lives. Your home is meant to be perfect for you no matter the size, so take that next step to reach its full potential.







