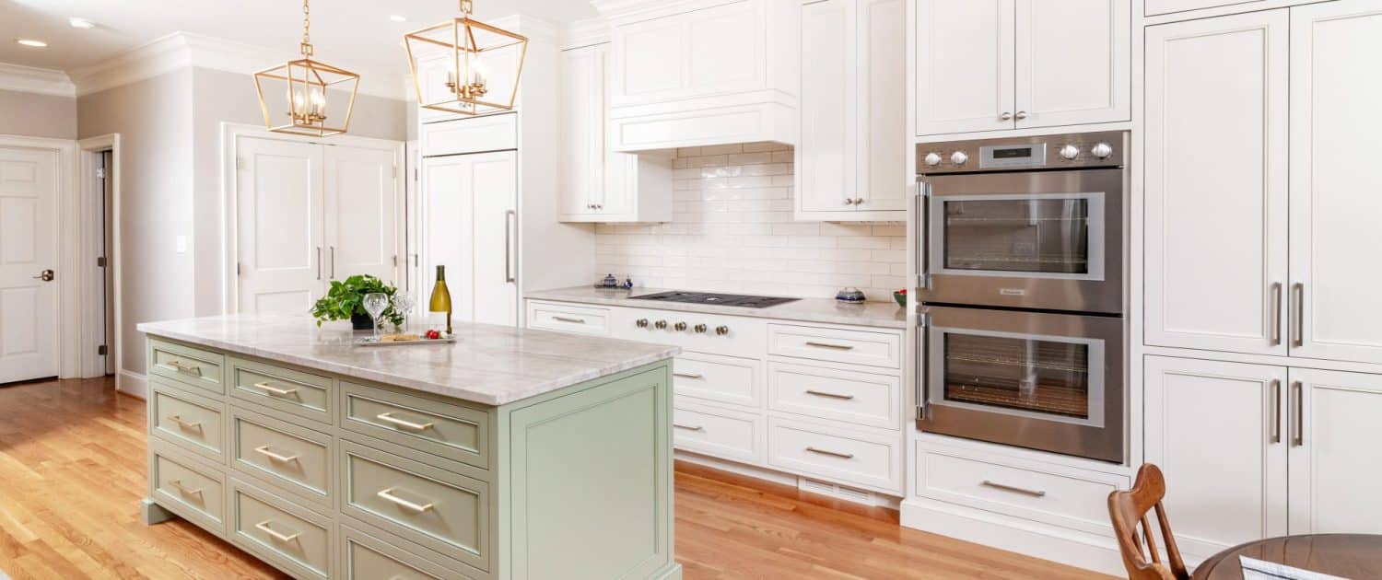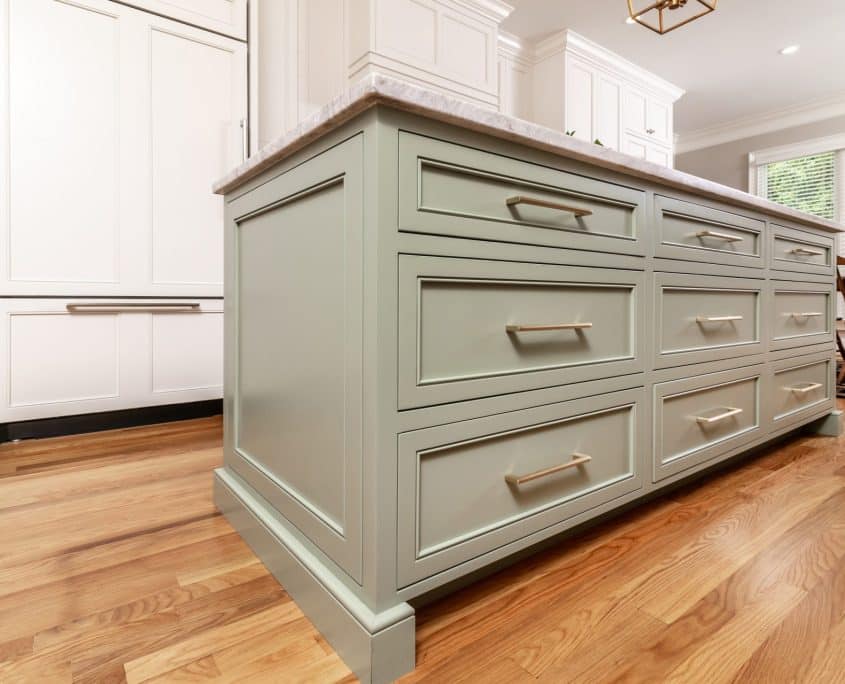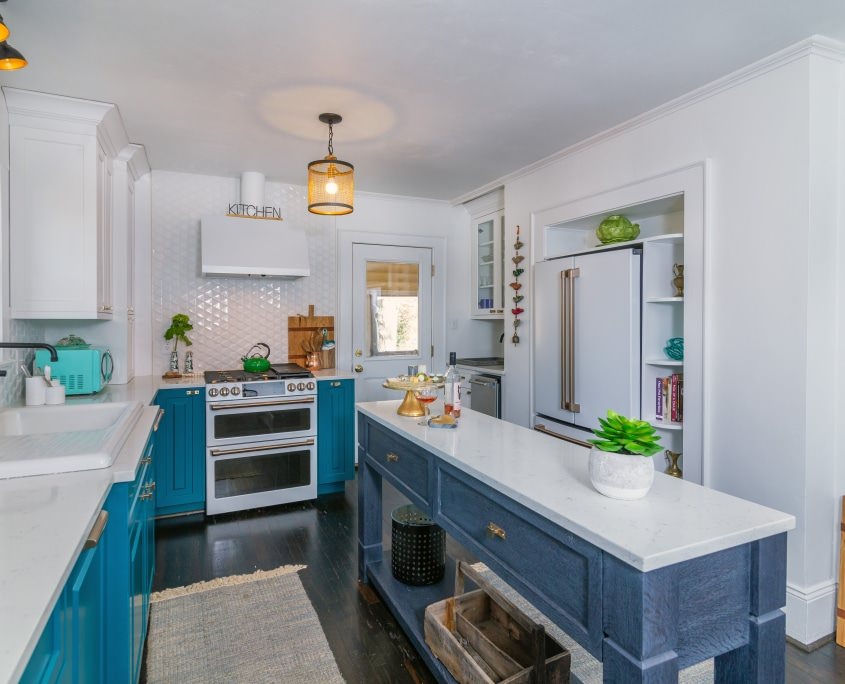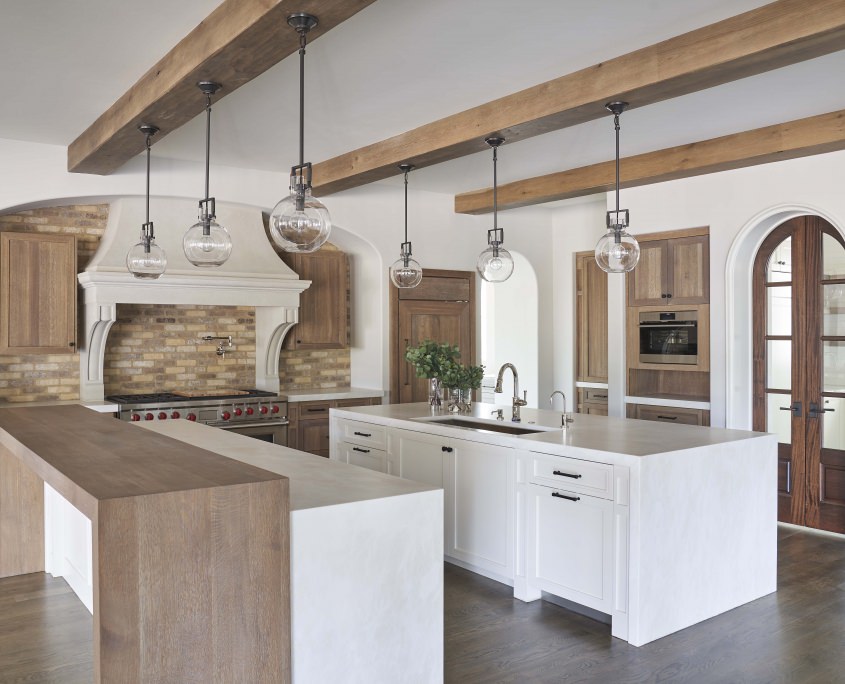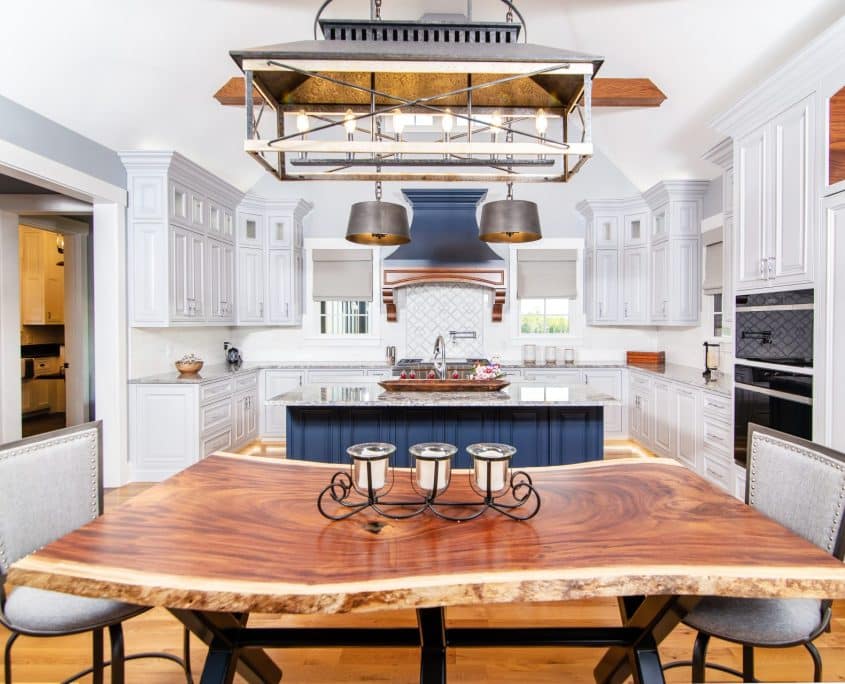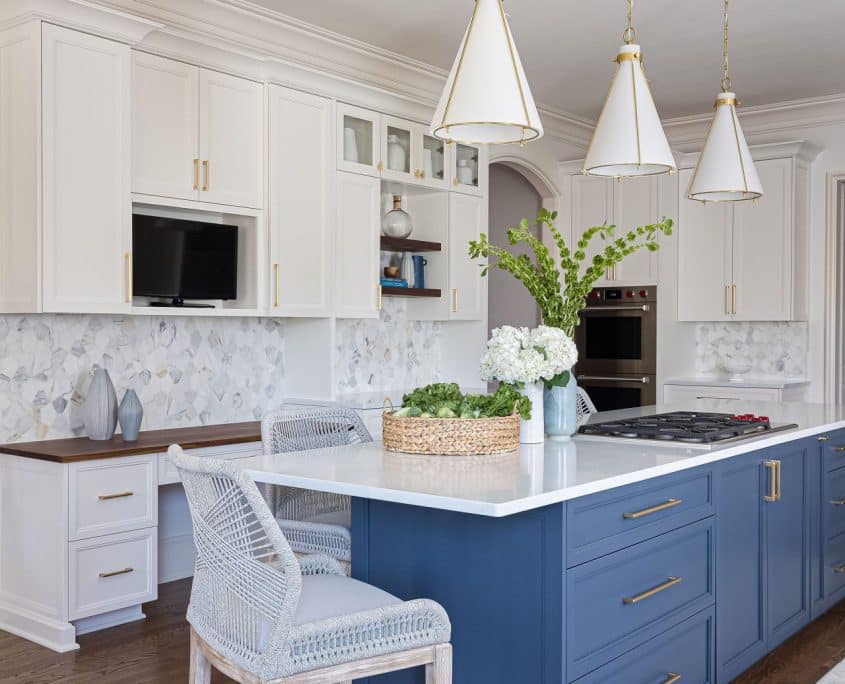 Post by Stacey Walker. Stacey mostly works behind the scenes for Walker Woodworking, managing day to day operations, and marketing. Stacey has helped many clients create their dream space.
Post by Stacey Walker. Stacey mostly works behind the scenes for Walker Woodworking, managing day to day operations, and marketing. Stacey has helped many clients create their dream space.
Common Kitchen Island Design Questions
The kitchen island offers more than just a workspace when cooking dinner. It provides additional storage and even seating. An island is a versatile element in the kitchen that can adapt to almost any size while at the same time allowing you to gain the most out of your square footage. There are several common design questions that homeowners ask when preparing to renovate their kitchen and we have answered a few of them in this post.
When is a kitchen island too big?
Choosing the right size for your kitchen island is important because if it is too big it can become a hindrance to the traffic flow and if it is too small it serves little purpose. 42 inches is the standard recommended width for kitchen islands though if the space is very large two islands may serve the purpose better. Some also suggest that the overall area a kitchen island should take is 10% of the area as there needs to be room between it and the perimeter for easier workflow. Your designer will be able to assist you in selecting the perfect size island for your kitchen that is suitable for your family’s needs.
Does a kitchen island need to be centered?
The short answer is no. There are several various kitchen layouts including a galley, an L-shape, a one-wall, and a U-shaped. This can affect the placement of the island as there are varying traffic flow patterns in each that can be impacted by the final position. Ultimately what determines where to put a kitchen island is where it is needed most. It may need to be closer to the stove since you prefer to do your food prep on the island and then easily turn around to begin cooking. It is always a good rule to think through what tasks need to be achieved specifically and how the island can help you meet that goal.
Kitchen island with drawers
Storage is often a key component when designing a kitchen island. It is ideal for larger appliances such as a stand-up mixer and crock pots. Opting for drawers over traditional cabinets is becoming more popular, especially for those who are designing for an aging-in-place home. A drawer is easier to look through than a cabinet and items are easier to lift up instead of bending down and pulling it out. Items like dishes and silverware can be stored here as well making it easy for everyone to have access to them.
Kitchen island for small kitchens
While not always feasible, having a narrow kitchen island in a small kitchen can provide several benefits. It offers another workspace making it easier for two people to work together and it gives additional storage. It can also serve as a place to sit during meal times and save you the need for a separate dining table. Choosing a custom-built island is the best way to gain the most out of it as you can control the exact dimensions and features for your square footage. The pros of including an island in a small kitchen have a strong possibility of outweighing the con of losing some space.
Kitchen island without seating
Traditionally a kitchen island doubles as a place where you can sit and eat as well as work but this is not always an option or it might not be what you desire. There is no hard and fast rule saying you have to so it is completely up to you and your designer. If your kitchen island is flanked on both sides by cabinets, it would be ideal to not have seating but it can still serve as a great place to serve food.
Why have two kitchen islands
In large, open kitchen layouts one island may not be enough either due to additional workspace or storage needs. It can also be a great way to utilize the space better and create a traffic flow pattern especially when hosting family holiday gatherings. Two kitchen islands allow you to include some extra features such as a wine fridge and additional overflow seating. Typically the islands are built in mirrored design but you can choose to make them into separate ones for a little variation in the kitchen. Double islands also don’t have to be parallel to each other either so be sure to talk to your designer about which layout would serve you best.
Kitchen island as dining table
Seating is an important aspect of kitchen design especially when working with limited space. Transforming your island into an area that can double as a dining table is ideal and works for both large and small kitchens. To gain the most from your square footage consider letting the countertop have a short overhang where you place barstools underneath. Some designers create an island where one end is transformed into a dining table which is ideal in larger kitchens.
Kitchen island versus breakfast bar
Though often used as if they were one and the same there are differences between a kitchen island and a breakfast bar. An island is standalone while a breakfast bar is attached to either a wall or the kitchen perimeter in some way, usually as a peninsula. Typically it is designed mainly as a seating area while the island can go either way.
Kitchen island as room divider
Adding to its many uses, a kitchen island can also help divide a room which is ideal for open concept. Connection is something that designers are more focused on in today’s homes which has brought open layouts back into popularity. The key to this is creating soft boundaries for each area and a kitchen island accomplishes this perfectly. It easily defines where the kitchen ends and another area begins.
Kitchen island accessories
There are several accessories available that can take your kitchen island to the next level. Trash can pull-outs are a popular feature to put in the kitchen island because it is convenient to reach but neatly out of the way. Some even enjoy putting a built-in microwave in it as well to keep their countertops clear. Specialty accessories such as tray dividers, spice pull-outs, paper towel holders, and roll-outs are also suited for placement in a kitchen island. Be sure to discuss this with your designer as they will be able to assist you in selecting the best ones for your needs.
Kitchen island lighting ideas
Lighting is an important design element but it can also act as a statement piece. Decorative lighting draws the eye and can bring a design together. When looking for lighting, keep in mind that there are typically two to three fixtures placed above an island depending on its size. You can also choose to go with one long light fixture instead.
Designing a kitchen island
A kitchen island does more than just act as a workspace for dinner prep. It fulfills multiple functions and can provide a host of benefits to your family. Take time to evaluate your needs and what you want to accomplish with your kitchen island. Be sure to make a list and even have a few inspirational photos to share with your designer before beginning your new renovation.

