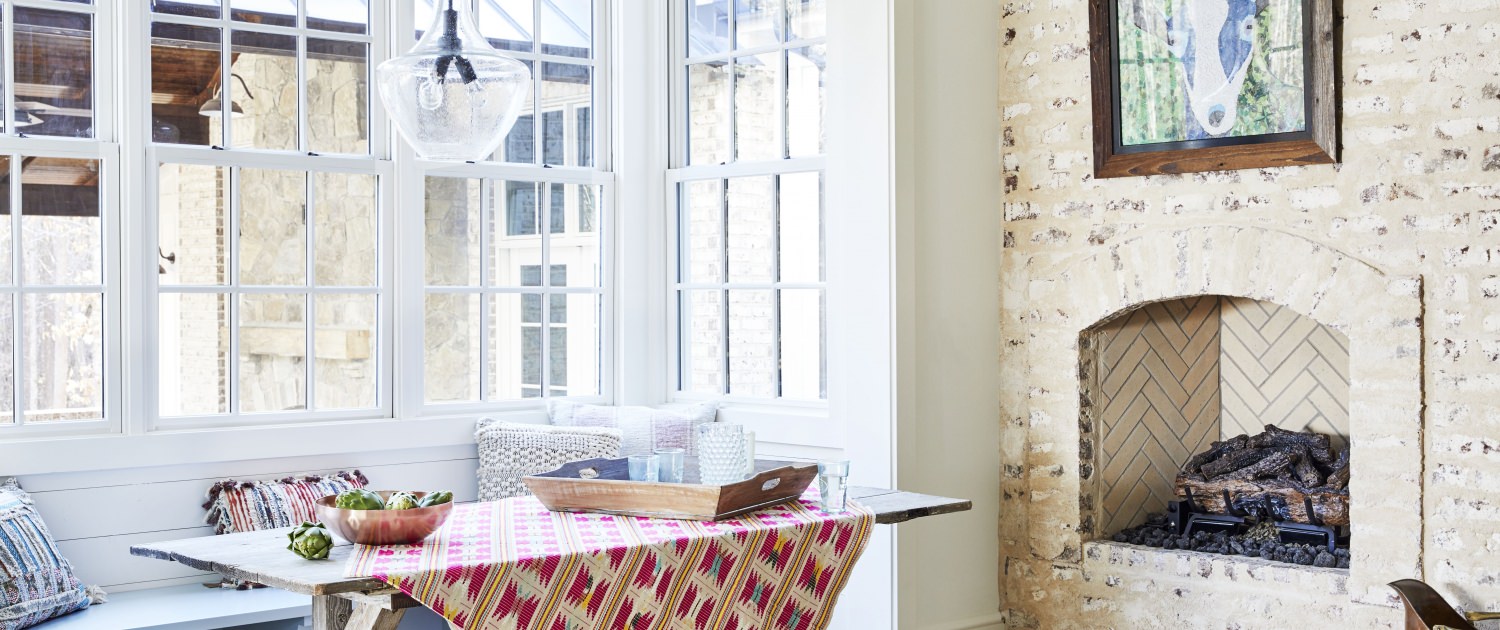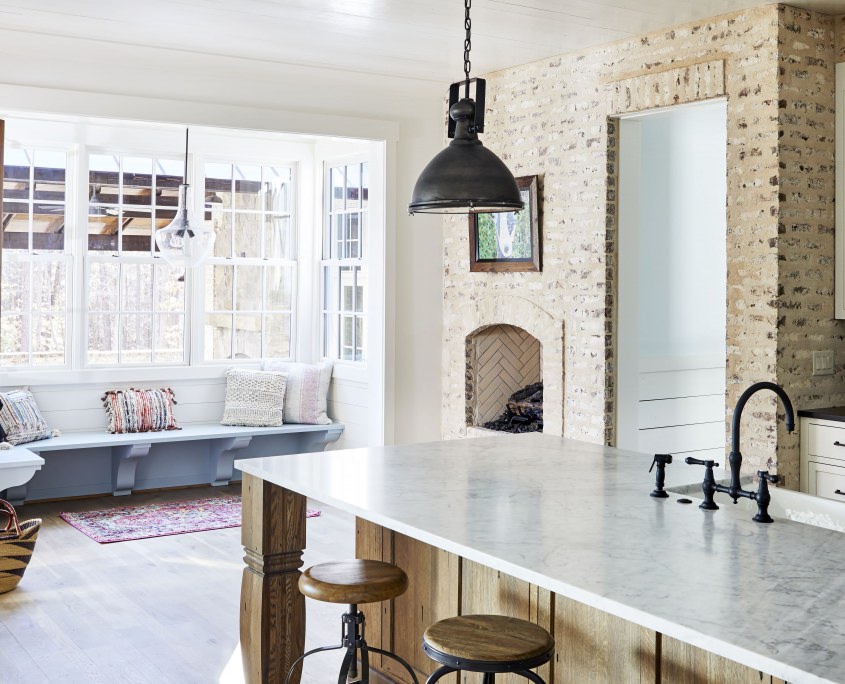 Post by Stacey Walker. Stacey mostly works behind the scenes for Walker Woodworking, managing day to day operations, and marketing. Stacey has helped many clients create their dream space.
Post by Stacey Walker. Stacey mostly works behind the scenes for Walker Woodworking, managing day to day operations, and marketing. Stacey has helped many clients create their dream space.
Why have built-in seating in your kitchen?
Seating is an important element in the kitchen since it is the main hub for just about everything that happens in the home. Having a place to sit and talk while dinner is being made or to enjoy that morning cup of coffee makes the kitchen that much more inviting as well as creating an environment just right for connecting with others. Ensuring there is ample room for everyone can be a challenge for both large and small kitchens since you can’t just add a chair or barstool wherever you want. Kitchen islands are a great place for incorporating extra seating options but built-in seating often called banquettes, is a wonderful way to gain seats with style. Let’s discuss the benefits of including built-in seating in your kitchen and ideas on how to place it in your design.
Benefits of built-in seating
Storage and square footage are two important factors when designing a kitchen. Whether space is ample or limited, both need to be utilized correctly to gain the maximum usage. Storage is a key component as it provides a place to keep things organized plus can be customized to serve several functions like a beverage or cooking station. Incorporating built-in seating into the kitchen allows you to not just gain seating but extra storage as well as great use of your overall space. This feature truly shines in corners or along a walled section in the kitchen. If you have a corner, consider having a banquette built there since it doesn’t take up valuable floor space and gives you the perfect place for kids to comfortably sit and do their homework. A custom bench seating like that also means you can make it hollow inside with a lid for added storage. You can keep things like reusable grocery bags, large totes, and even table linens all inside for easy access. You can trade out a lid for a drawer that can be placed on the side of the bench or you can choose to blend them together. This option can also be used on walls that have windows since the bench will be directly beneath and you can enjoy the natural light while sipping your morning cup of joe. Adding built-in seating to your kitchen no matter the size means there will always be enough seats and space for the things that matter.
Built-in seating design ideas
The typical areas for placing built-in seating is beneath kitchen windows or corners since these are often the least used spots in the kitchen for cabinet design. Window seating is one of the ideal choices as the distance between the windows and floor are the perfect height for seating. It also won’t hinder the natural light from coming in plus this option can act as a bridge between a cabinet gap from one wall to the next unifying the design. For those who enjoy thinking outside the box you can opt to do a floating bench, this look is more contemporary and doesn’t mean you have to lose storage, just place some fun boxes or baskets underneath to complete the look. Did we mention that it is pretty easy to clean underneath this too? If you have a small nook in your kitchen you can have two benches built-in across from each other with room for a table between. This look is definitely a cozy one and instantly makes connecting with family and friends easier. If you have a wall directly behind the built-in seating, consider including a simple bookshelf tucked inside the wall itself since it won’t interfere with head space but can increase your storage for books whether they are family recipes or your favorite genre you enjoy reading in the morning. There are so many possibilities to create a unique and wonderful space for seating in your kitchen by using built-ins so be sure to talk to your designer about including this in your renovation.
Built-in design tips
Once you have chosen your spot and finalized your built-in design option there are a few other things that need to be selected before it can be considered complete. Extra lighting is a must if you are building in a kitchen corner that is without windows. You can pick wall sconces that can be placed where the head won’t bump into it or have an elegant chandelier that hangs from above. It can be one piece or a collection of smaller ones together, remember light fixtures are their own work of art and can add an elegant or even fun touch to this space. If your kitchen is smaller consider using a neutral color palette as it keeps things looking bigger and brighter which is key to this space. If color, however, is an important aspect of the design, you can add a few pops of color through the bench cushion. Tables are another key element with built-in seating and can vary in size depending on the square footage of the kitchen. They are also not limited in shape to just a rectangle or square; round has now become an option and they can be rustic like a live-edge or ornate with elegant patterns. Round does have one advantage which is easier access; it is not hard to slip in and out of your spot when there is no corner edge to worry about. There is also the added bonus of taking less space which is important if the kitchen is on the narrow side.
Built-in kitchen seating
When it comes to the kitchen there should always be room for one more and built-in seating gives you the ability to increase your capacity by just a little more. Even if you have only so many designated spots there is always the option to add a chair to the outside of the table or swap out chairs for a bench or just add it too. They also make the perfect informal spot to gather for Saturday morning breakfast with the family and it can make it feel more intimate as well. This “sets the table” for instant connection which is something many homeowners are looking to achieve more in their homes today. They are also a very versatile design option since they can be built to adapt to just about any layout whether that is a bay window or small corner. Having built-in seating means no one needs to feel left out and your kitchen just increased its functional capacity. They are a practical option that is worth discussing with your designer so be sure to bring it up at your next meeting.






