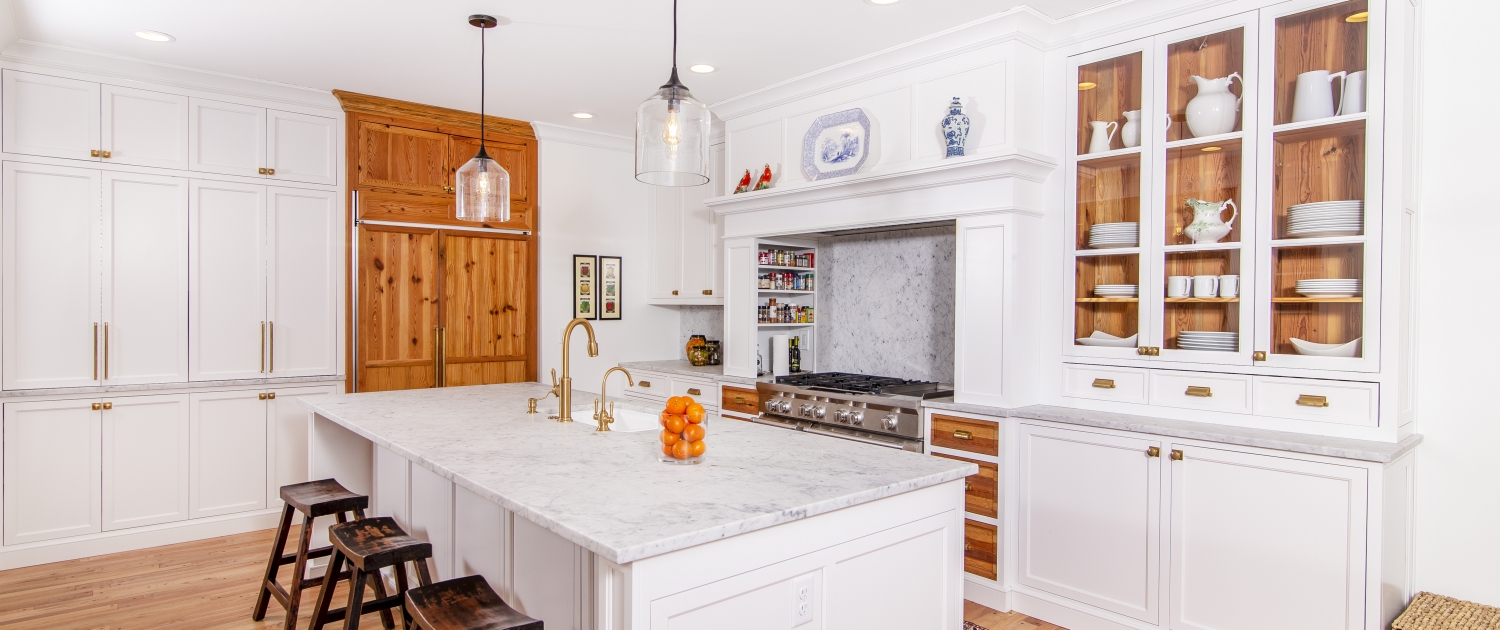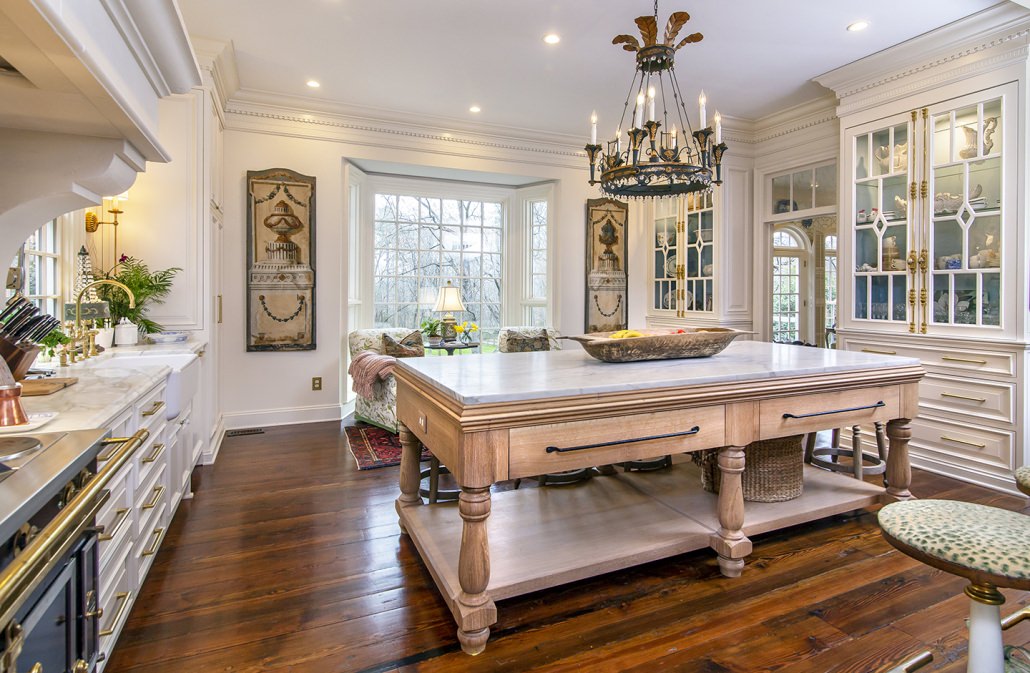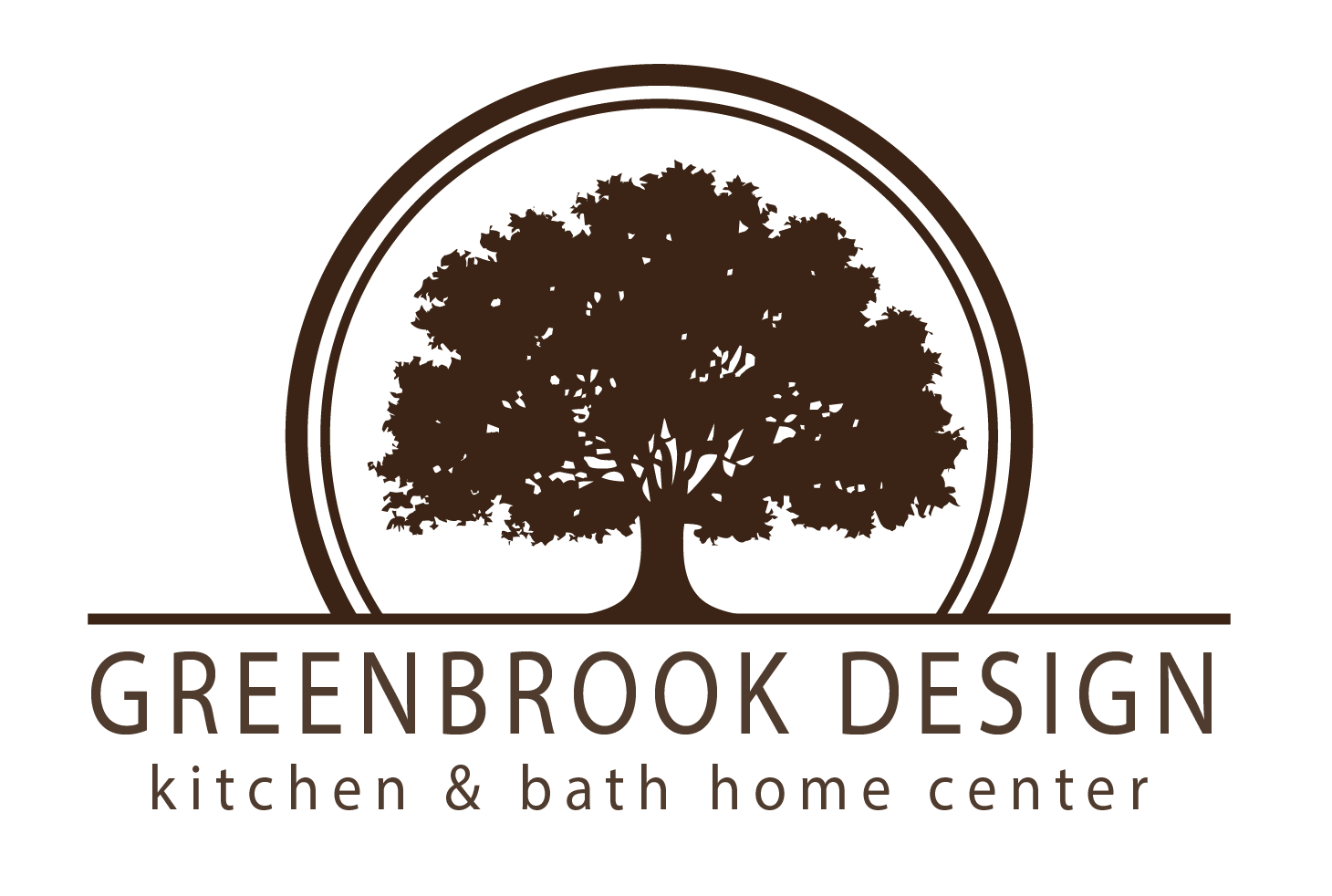 Post by Stacey Walker. Stacey mostly works behind the scenes for Walker Woodworking, managing day to day operations, and marketing. Stacey has helped many clients create their dream space.
Post by Stacey Walker. Stacey mostly works behind the scenes for Walker Woodworking, managing day to day operations, and marketing. Stacey has helped many clients create their dream space.
The Benefits of an Open Concept floor plan
For countless decades the kitchen has been viewed as a means to an end, a place where food was prepared and served. Today it has become the central hub in the home, where achievements are celebrated and the days events are talked about. Floor plans have had to shift to accommodate the change resulting in an open concept. This means that families can stay connected while in multiple areas in the home. While not as popular as it was in the 1990s and early 2000s, many families still choose this floor plan because of their desire to stay close to their family and guests. Let’s talk about what elements are in this layout and whether it is right for you.
Focus on the focal points
Multi-functional space is a great plus in a home but it is essential that each space feel distinct and that is often done through unique focal points. For instance, it might be the fireplace in the living room, the light fixture hanging over the kitchen island, and the beautiful art piece in the dining room area. By creating a focal point, it allows each area to be its own space while still being connected with the other areas. This is a key to the function of the space.
Open concept feels larger
Because it is an open concept, the area can feel less confined and larger, a great selling point but more on that later. Walled rooms can make a space feel small and restricted but by allowing it to be more open there is a great flow from one section to another. It is also nice to be in one spot and still feel connected to your family no matter where they are in the room. Connection is something many homeowners are looking for in their home and this layout successfully delivers this. See this open concept home that we did.
Easy to host
If you are someone who enjoys hosting little or big family get togethers then open concept is perfect for you. This layout was designed for gatherings where even the host can feel a part of the fun while still making sure everything is still running smoothly. With sight lines into any room available, everyone can gather in small groups to talk but still feel a part of the entire group. Since the kitchen is in easy reach of everyone, it also makes the perfect place to set up your buffet line making serving a breeze and clean up simple. See a few more benefits of open concept here.
Coordination
Color is an important element in designing any space and variety adds a lot of personality, but when doing an open concept it is important that the areas coordinate. Since this large area serves multiple functions having a similar color scheme can bring it all together in a harmonious way. This does not mean that it needs to be a large amount but maybe choosing pillows for the living room that have a similar shade the window treatments in the dining room can be a great way to achieve a cohesive design. Your designer can be a great asset to you in the selection process.
Open concept adds value
Since many families are looking for ways to stay connected yet enjoy individual spaces an open concept layout means added value if you choose to sell. Kids can always be in sight of the parents as they get dinner ready and the kitchen can be the gathering place once everyone gets home. Open concept is a win for those who want to have a beautiful multi-functional space and for those looking to appeal to a potential buyer.
Open concept floor plan
Feel that this layout is the one for you and your family? Schedule an appointment to meet with one of our experienced designers and discuss the next step in the process. We have assisted numerous clients in getting the space that is perfect for them. Our service area extends into both western North Carolina as well as upstate South Carolina and continues to expand. Let us help you design and build a space for your family where you can feel connected through open concepts.







