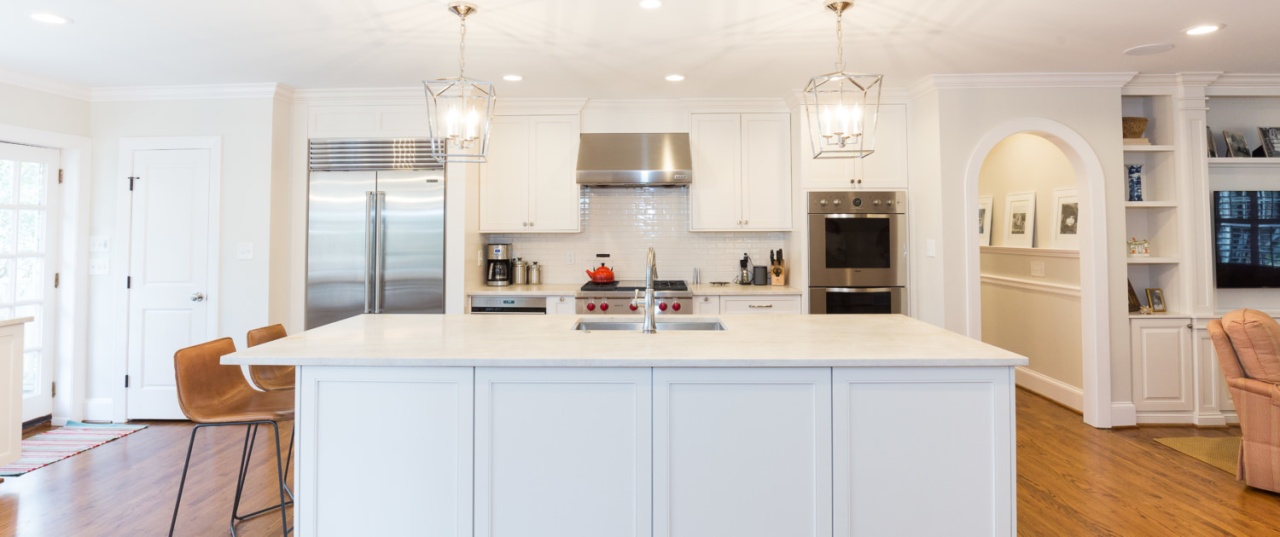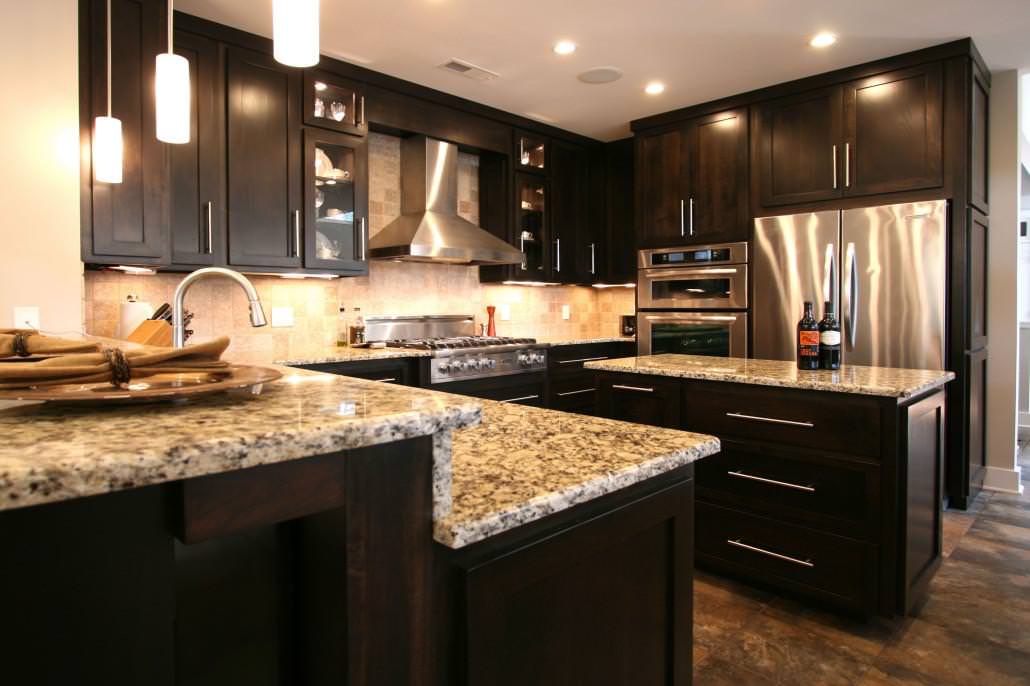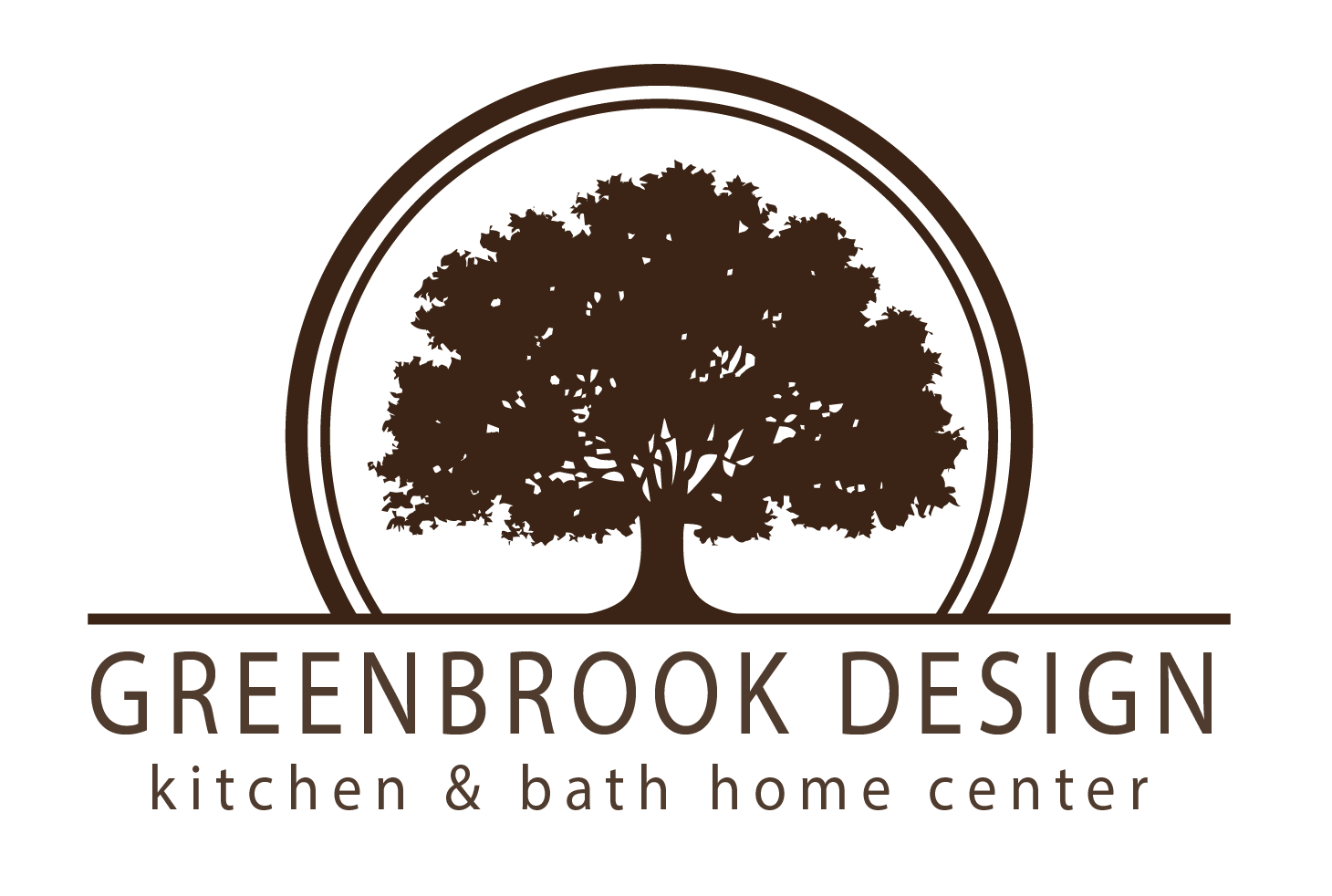 Post by Stacey Walker. Stacey mostly works behind the scenes for Walker Woodworking, managing day to day operations, and marketing. Stacey has helped many clients create their dream space.
Post by Stacey Walker. Stacey mostly works behind the scenes for Walker Woodworking, managing day to day operations, and marketing. Stacey has helped many clients create their dream space.
Designing for a small kitchen
Cramped, tiny, small, and tight. These words describe less than an average-sized kitchen. While many will say that their kitchen is not as functional as they would like it to be no matter the size, it is always more obvious when in a small kitchen. These spaces require a designer to put some extra thought into the design and to utilize their wealth of experience to create a space that is more than just usable, it is functional.
More than any other area in the home, it is essential that the homeowner enjoy their kitchen since it is the space where food is cooked, achievements are celebrated, and the day’s events are shared, in short, it is where memories are made. Our design team is used to tackling challenging spaces head on and here we share our process for making more out of less. Look at a project we did where the kitchen was shared by other areas in the home which required us to utilize the space we had correctly.
Planning is king for a small kitchen
A good design begins with a good plan, a strategy to utilize the space to the greatest capacity. We believe planning is king and the most important step in the design process especially in a small kitchen. Some things we recommend in a small kitchen:
- Smaller appliances: even though you have seen those impressive ranges with six burners scattered all over Pinterest, we encourage you to consider whether or not it is worth giving up countertop space. A smaller refrigerator is also an option and could mean less food wasted since what you have is found easier in smaller sizes.
- Stacked cabinets: by stacking cabinets you can free up counter space plus things will be together instead of scattered. Stacking the cabinets up to the ceiling is another great design choice since it leaves no wasted space and those tall cabinets are perfect for storing items only used once or twice a year.
- Grouped together: Keeping the appliances like the oven and dishwasher on one side of the kitchen can help create an open, functional feel to the space because it allows everything to stay together versus spread out.
By planning your square footage for a small kitchen, it ensures you have room for the things that are important to you. Be sure to mention your wish list in the design meeting so the designer can create a plan to include those items as much as possible. Planning means having the vision to follow.
Maximize the inside of your small kitchen
Clutter is the quickest way to minimize space and hinder it from being a productive area. This issue is only magnified in a small kitchen and causes stress. This is where the inside of your cabinets shine through the use of organization compartments. Some of our favorites include:
- Pull-outs: these are wonderful features to add in the cabinets and can store anything from canned goods in a small pantry to spices near your stove.
- Drawers: these will be your best friend and come in a great variety.
- Docking – perfect for charging your devices
- Utensil – keeps your silverware in check
- Dividers – organize smaller items like bag clips, can openers, and even spices.
- Peg drawers – deeper drawers for storing plates and bowls (pegs can be adjustable).
- Trash can pull-outs: Tucking your trash can inside a cabinet will eliminate another item that needs to go somewhere in the kitchen. It also makes it easier to recycle which can lessen the amount of trash you collect.
Having a place for everything will keep your small kitchen running smooth, clutter off the counter, and you stress-free. Be sure to talk with your designer about including interior organizing accessories that can help keep your small space feeling large. Here are a few other suggestions.
Space illusion
Limited space does not mean it has to feel small, a good designer can help create an illusion of space through the use of certain elements.
- Glass: replacing a few cabinet doors with glass panes help a space feel larger because the eye doesn’t stop with the door but continues to travel through.
- Lighter colors: a light color palette tends to reflect sunlight better helping to make a room bigger than it is and also make it look brighter.
- Windows: Nature is big and airy, by having a large window by the sink that stretches from ceiling to sink, this makes us feel like we are connected to the larger space outdoors.
By using the design elements to your best advantage you can make a small kitchen space feel bigger. Make plans with your designer to utilize these tips to help you have a maximized space.
Less is more for a small kitchen
Just because your space is small does not mean you can’t live large, by thinking outside of the box, implementing a great plan, and using the best design elements, you can accommodate all of the items you need to have the best small kitchen for you. Limited space does not limit the imagination, our design team has years of experience helping clients maximize their space to its fullest potential. Come visit our showroom located in beautiful Uptown Shelby and see our kitchen displays. Serving 16 counties and counting, we are ready to help you have the space you need no matter the size.







