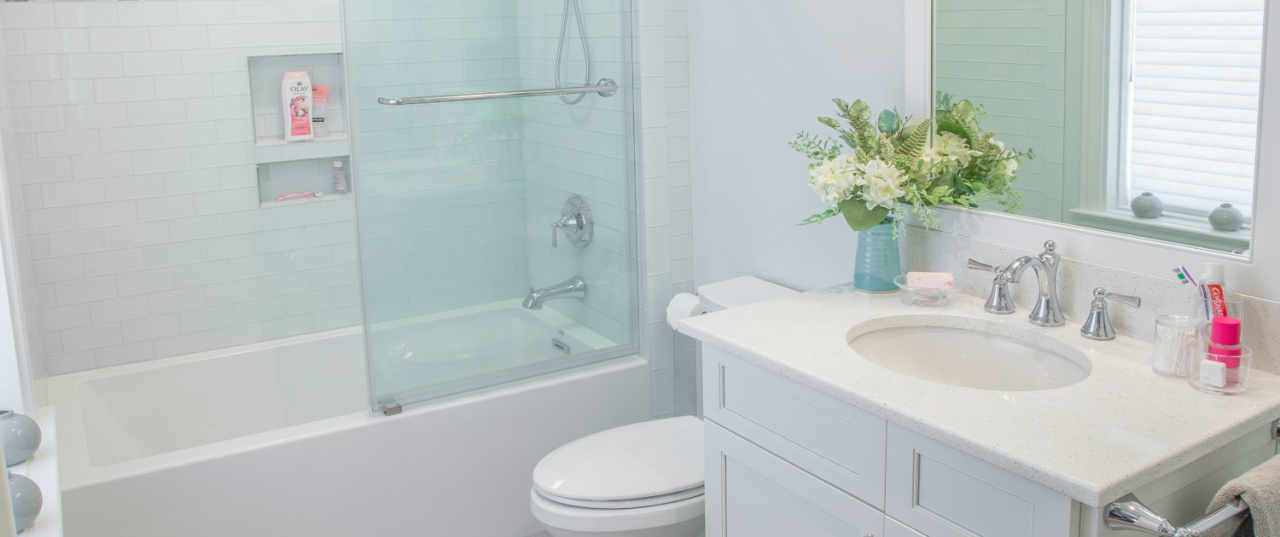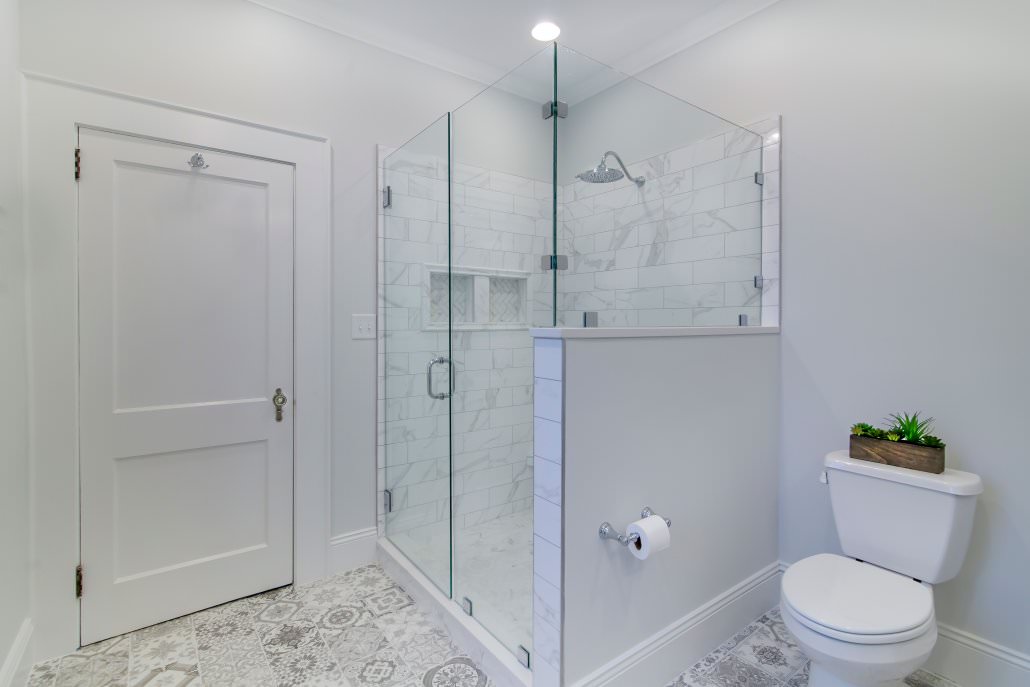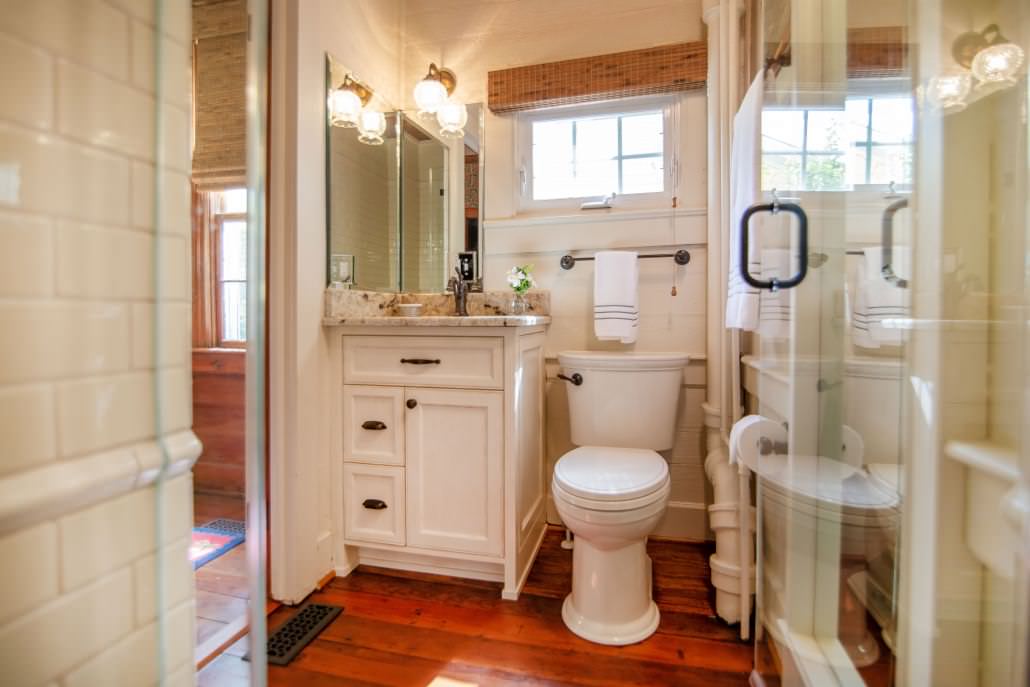 Post by Stacey Walker. Stacey mostly works behind the scenes for Walker Woodworking, managing day to day operations, and marketing. Stacey has helped many clients create their dream space.
Post by Stacey Walker. Stacey mostly works behind the scenes for Walker Woodworking, managing day to day operations, and marketing. Stacey has helped many clients create their dream space.
Designing for a Small Bathroom
Pinterest is full of amazing bathroom renovation pictures that leave us wanting a space just like it, but what if you only have a small bathroom space to work with? How can you create a functional bathroom if the area doesn’t give you the room to expand? Over the years we have helped numerous clients get the things they needed into their space no matter the size. Our experience has taught us one important thing, plan effectively.
When we have a design meeting, one of the first items we discuss is the client’s wish list, it is essential to lay everything out and begin the process of determining the best way to accomplish their goals. Here we will share a few things to keep in mind when designing for a small bathroom as well as some questions to ask yourself about what should go into this space.
Shower or tub?
With limited space, it is usually wise to only have one of these items in your bathroom. We recommend going with a shower as they can be easily placed in a corner thus leaving additional space. There are a few other benefits to having just a shower including less clean time, easier to get in and out, and for the most part, there are no big adjustments that need to be made when choosing where to place the shower.
Design smart
Planning is key to this kind of project where placement and design choices determine the outcome. These are a few layout tips that will keep your small bathroom feeling bigger than it really is.
- Using a sliding door, you can use a sliding door which allows more room or a door that swings outward.
- Place your toilet and sink side by side as this frees up wall space and allows unhindered foot traffic
- Putting the shower against the short wall leaves more available space for other important items such as the sink and vanity.
Read a few more tips in this article here.
Make room for storage
Storage is going to be among the top essentials in a small bathroom because it enables you to get the most out of your space and keep the important items within easy reach. Here are a few things to consider adding to gain more storage.
- A floating vanity. Since these vanities are anchored to the wall instead of resting on legs, there is an additional room underneath the cabinet to place decorative baskets or bins where larger items such as extra towels can be stored.
- A small cabinet on the counter to add more storage. This can be the perfect place to stash those little things that are often needed such as Q-tips, washcloths, and lotion.
- Drawers, if done correctly, are an excellent way to maximize storage. Deep drawers provide the room needed to put the tall items that would clutter the countertop such as hairspray cans. Utilizing dividers in lower drawers can help keep everything in its place and maximize space in a small bathroom.
Small doesn’t mean dull
Just because the square footage is limited does not mean our creativity has to be. With some good planning and strategic design choices, you can still have the space you need to have an easy morning and relaxing bedtime routine. The key is planning, so we always recommend writing down all of the important essentials for your bathroom before meeting with our designers. View one of our small bathroom projects here or schedule a visit to tour our showroom and see our displays.







