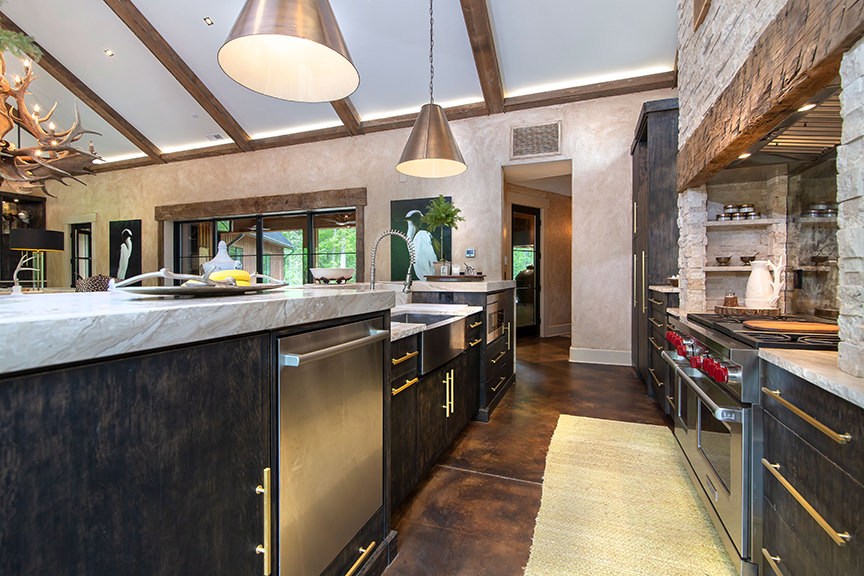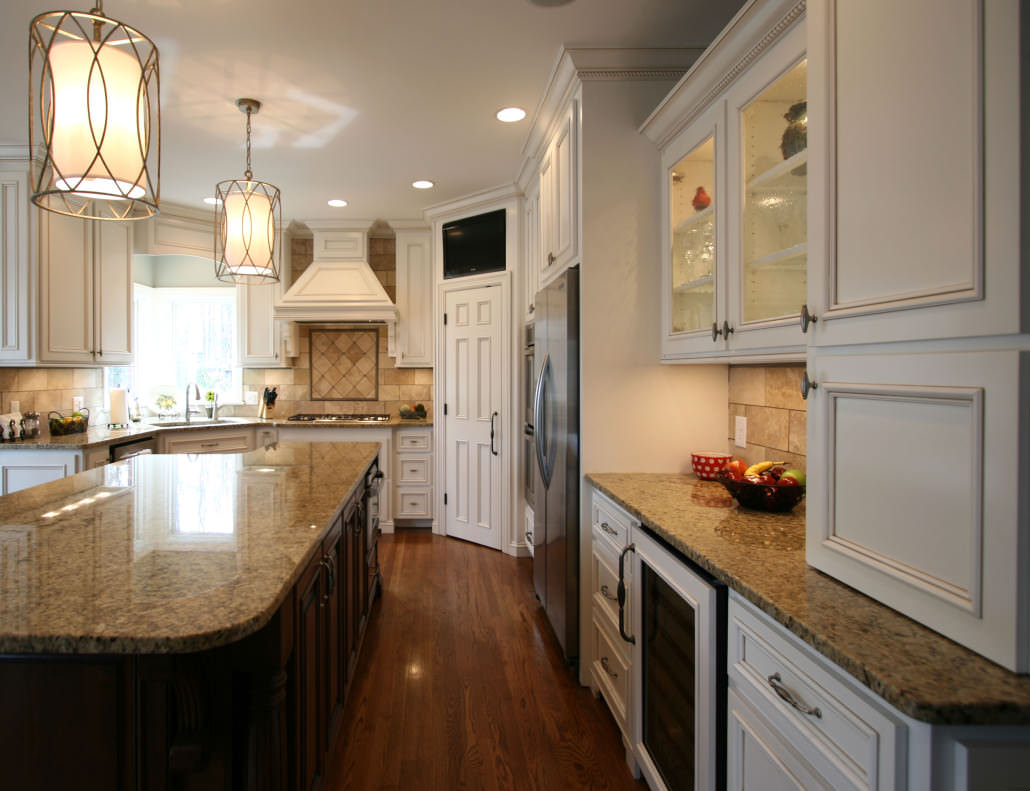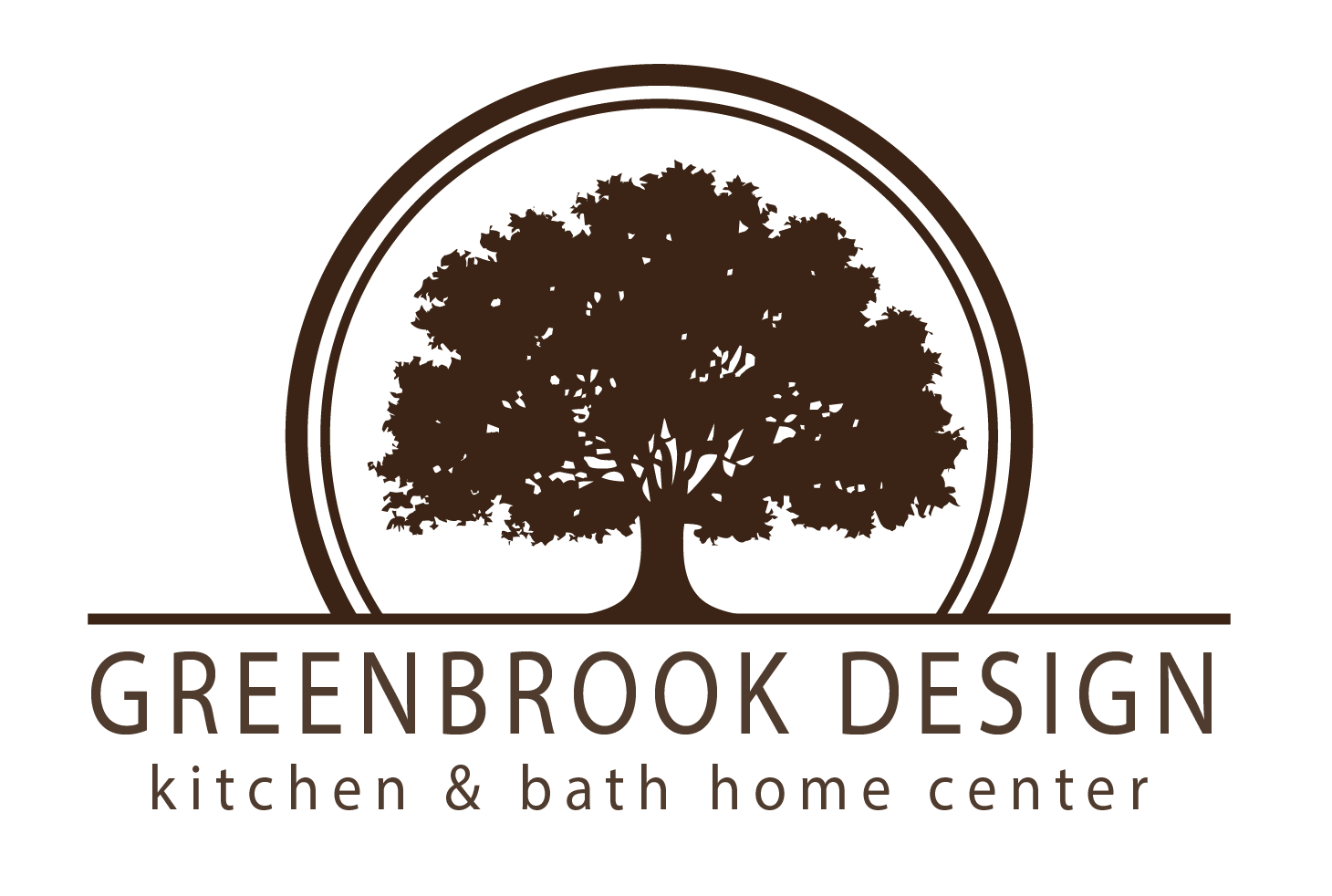 Post by Stacey Walker. Stacey mostly works behind the scenes for Walker Woodworking, managing day to day operations, and marketing. Stacey has helped many clients create their dream space.
Post by Stacey Walker. Stacey mostly works behind the scenes for Walker Woodworking, managing day to day operations, and marketing. Stacey has helped many clients create their dream space.
Designing a Galley Kitchen
A narrow kitchen, more commonly referred to as a galley kitchen, could be considered difficult to create adequate space due to space limitations but with good design and planning it can become a functional area that meets all the required needs of the homeowners. Remember that small and narrow does not mean cramped and lack of style. Today we are sharing some of our best design tips on how to get the most out of your galley kitchen.
Include the necessities
While appliances will take up a certain amount of room in the design there are ways to include what is important to you and still have sufficient space for storage. Many appliances now offer smaller models that still perform but take up less space. Consider using a smaller sink as well since a large one can take away counter space. Be sure to talk with your designer about what is important to you and the options that would be available.
Utilizing natural light
When space is small, allowing natural light into the room can create the illusion of a larger area. Leaving a large window at one end of the kitchen can immediately add warmth and space to the kitchen. A skylight is always a great option as well since it takes no space away from the walls yet still allows natural light to pour in.
Include a breakfast nook
Most would agree that the kitchen is the perfect place to sit down and enjoy a meal but with a smaller, narrow kitchen space this is not as easy but not impossible. Consider adding a small seating built-in, this saves valuable space but allows for your morning coffee, afternoon snacks for the kids, and even a small family meal. By saving room through the use of built-ins, there is more available for cabinets and storage options.
Go up in your galley kitchen
Floor to the ceiling will be among your best assets in a galley kitchen. Don’t be afraid to utilize the full wall of the kitchen, by going up you can maximize storage, and use that space to store items that are rarely used. A wall oven can be to this type of design as well. Another option would be to allow the top cabinets to be glass front so you can display unique dishes as works of art.
Design tips for a galley kitchen
How to create the right balance of style and function is not always easy but there are several tips that can assist in bringing out the best of the galley kitchen style. Here are a few of our favorites to help spark your creativity.
- White cabinets can make the space look larger due to their clean and fresh appearance.
- Colorful backsplash adds a pop of color and visual interest without taking space away and is perfect to add a little of you to the design.
- Glass-front cabinets open the area up to create a bigger illusion of space.
- Larger tile size can help the space seem larger than it is.
- Placement is important especially if there will be multiple people in the kitchen, think through who will use the space and try to keep certain things together such as baking supplies, and dinner prep. Doing this will help the kitchen run smoothly and efficiently.
Design is key to any space especially when space is limited so it is a good idea to talk with your designer to achieve a space that is just right for you and your lifestyle. Read a few more tips here.
Functional and stylish
A narrow galley kitchen never means you lose out on function and style, however, it does require a good designer to achieve this. We have helped multiple clients gain the square footage they needed in a variety of unique layouts and sizes. Our team of designers are experienced in maximizing space in any room so give us a call to schedule your design meeting and let’s get that galley kitchen looking stylish and functional.







