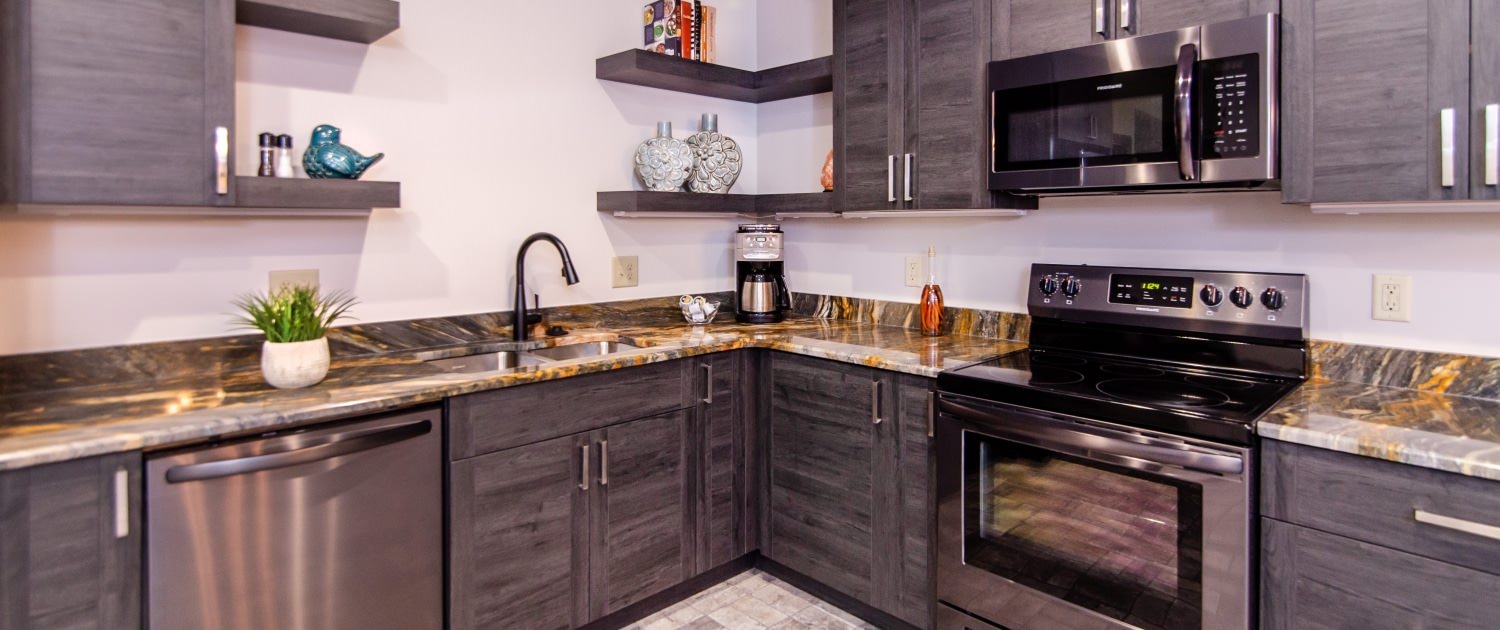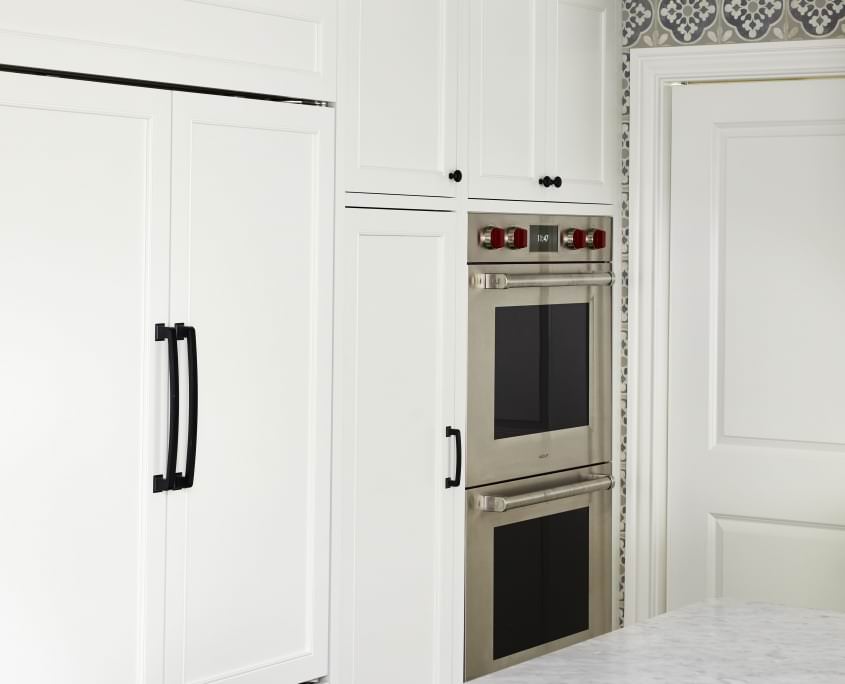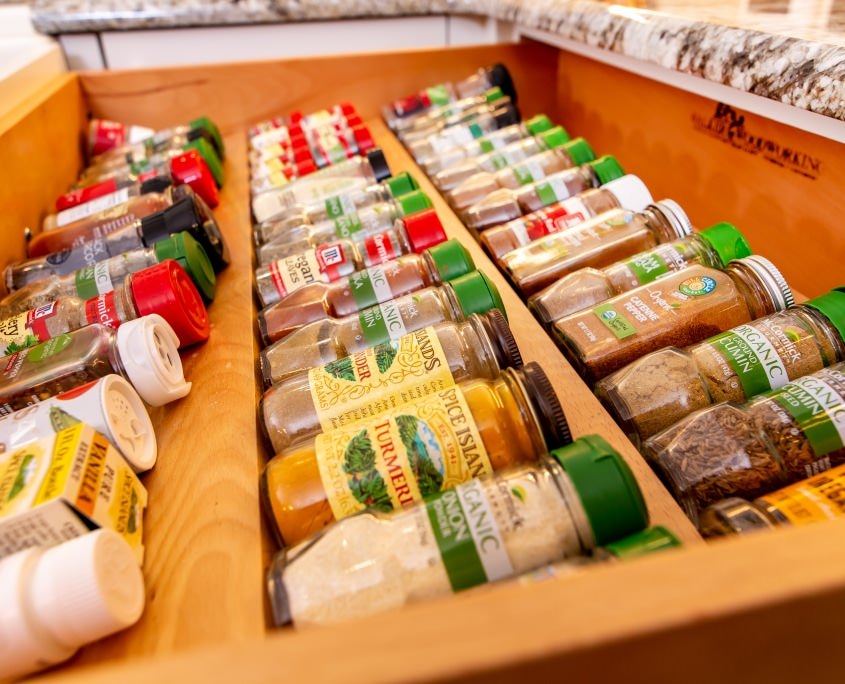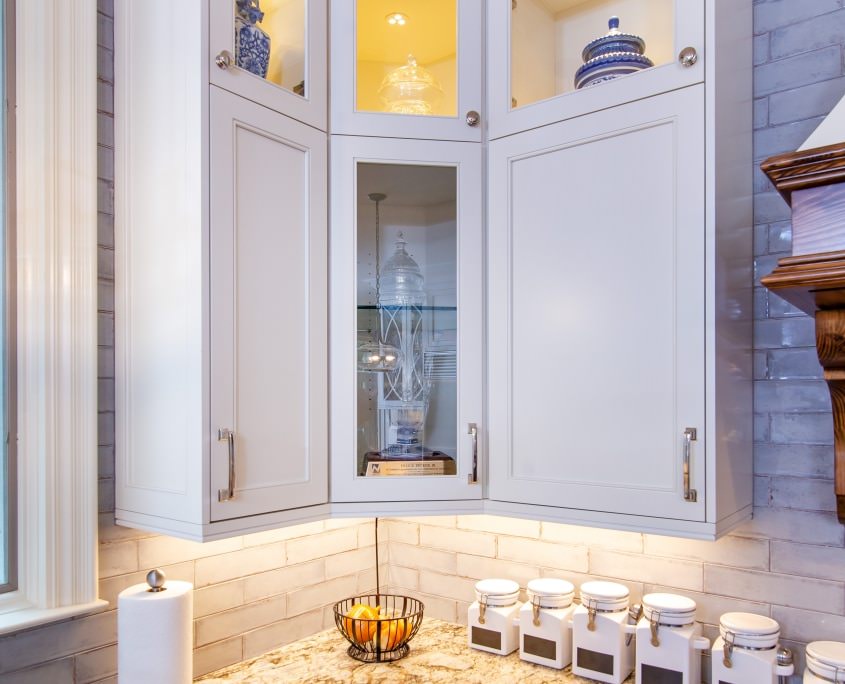 Post by Stacey Walker. Stacey mostly works behind the scenes for Walker Woodworking, managing day to day operations, and marketing. Stacey has helped many clients create their dream space.
Post by Stacey Walker. Stacey mostly works behind the scenes for Walker Woodworking, managing day to day operations, and marketing. Stacey has helped many clients create their dream space.
Designing a Condo Kitchen
No matter their size, the kitchen remains the center of the home, the place everyone gathers to communicate as well as cook something amazing. When you don’t have the luxury of ample square footage, however, it becomes necessary to be more conscious of space especially when dealing with condo kitchens. Although there is less space to work with than a traditional kitchen layout, it doesn’t mean there needs to be a loss in function or style. It is important to be aware of all the options and elements available to make your kitchen feel bigger than it seems and operate for your lifestyle needs. Let’s talk about what it takes to design a condo kitchen.
Go up
When there is limited space one of the best solutions is to go up, especially in kitchens, as it increases the storage space without taking away vital floor space. Your cabinets are the key to expanding your storage options so consider selecting upper cabinets that go up to the ceiling. Some items that can be stored easily in upper cabinets include:
- Paper products
- Seasonal dishes and platters
- Surplus food items
While this is a great option, it is recommended that you don’t cover your entire kitchen area with these cabinets as it can quickly make it feel smaller. Another great option to consider is open shelving. This works well for areas that might be cramped by a cabinet unit. A shelf provides you with a place to store items that are either decorative or used on a regular basis such as coffee mugs or plates. Open faced cabinets are also available and are a cross between traditional cabinets and shelves. They offer storage but of course as everything is visible what you store in there will need to be easy to clean if you don’t want your kitchen to look cluttered. Don’t forget about hanging your pots and pans on a rod along a wall, this will save cabinet space for other items and give you easy access whenever you want to use them. Choosing to maximize the wall space in your condo kitchen will go a long way in supplying the necessary storage needed for your everyday items.
Custom options
Of course when it comes to maximizing your condo kitchen space, there is nothing better than having the ability to customize it your way. Everyone has their own specific needs or wants for what makes a kitchen perfect. It is important to know the things that are a must have when preparing to design or renovate your kitchen as it will set the tone for the entire project. Will you spend a lot of time in the kitchen? Is it where you like to hang out with your family and friends? The more detailed you can be, the better your designer can assist you in creating the perfect kitchen. Including some custom features means you will have something meant just for you. Love using spices when you cook? Add some custom storage near your range so it’s within easy reach. A custom kitchen island for your condo can do wonders in so many ways by giving you exactly what you need in the space allowed. Even a narrow island still provides extra countertop space for dinner prep plus there are further storage options for you. Custom also opens the door for every square foot to be maximized such as specialty shelves or cabinets with unique features that give you the functionality you require. Read more in this article by New Home Source.
Downsize your appliance
Appliances are an essential part of your condo kitchen design, but remember that just because it comes in a large size doesn’t mean you have to take it. Many manufacturers are following the European trend by offering smaller appliances which still give you all you need to make those incredible meals but without taking away valuable space. Companies like Bosch capitalize on doing things small including dishwashers and ranges. Cooktops are also a good option if you have a kitchen island in your condo since it can be added there without taking away valuable cabinet space. Several companies now offer dishwasher drawers that can fulfill the purpose of a regular dishwasher but with less space. Smaller refrigerators are also a great choice and may even save money by eliminating less food tossed out because it went bad. Opting to downsize your kitchen appliances does not mean you are missing out on the function of the larger sizes, it just means that you are gaining usable space for your other items. From slimline dishwashers to 24 inch oven and range models, there are plenty of options provided to keep you cooking in style. Be sure to share this with your designer so they can assist you in finding the appropriate appliances you need for your condo kitchen.
Think light
When space is limited or closed off there are certain design tricks that can help make it feel larger and more open. If your condo kitchen feels cramped, keep these things in mind:
- Replace cabinet doors with glass
- Incorporate the color white
- Include more natural light
- Reflective material
Cabinets are an essential part of your kitchen design but that does not mean they have to be traditional. Open front cabinets and glass are great ways to still have the storage you need but in a way that opens up the space. Glass is also reflective which can help in brightening up an area too plus there are other materials that mirror the light to give the illusion that it is bigger than it seems. Stainless steel and even glossy finishes are considered reflective as well so they make great options. The more reflective surfaces you can incorporate into the design the larger the space will appear. White is the color of choice for smaller areas because it immediately broadens the appearance and makes it feel open. You can choose to have white cabinets in your perimeter or select white backsplash or even countertops. It is also a color that invites and gives the appearance of being clean. Natural light is another key element to include in your design as it comes with several benefits such as boosting the overall mood and lessening the strain on your eyes from artificial light. If possible, look at adding more windows and don’t block the ones that are already there. Keep in mind that you can control a lot about the appearance of your space simply by making smart design choices. A good designer can assist you in forming a layout that will maximize your condo kitchen’s space.
Designing a Condo Kitchen
If you were wanting to purchase a condo or even a townhome but the kitchen space was holding you back, don’t worry. With a good design plan and some well thought out selections that space can become what you always wanted. For over 20 years our design team has assisted clients create their dream kitchens that blend perfectly with their unique style and needs. We currently serve over 15 counties including Mecklenburge, Gastonia, Spartanburg, and Greenville but we are not limited to just these. Connect with us today and let us help you design the condo kitchen of your dreams.








