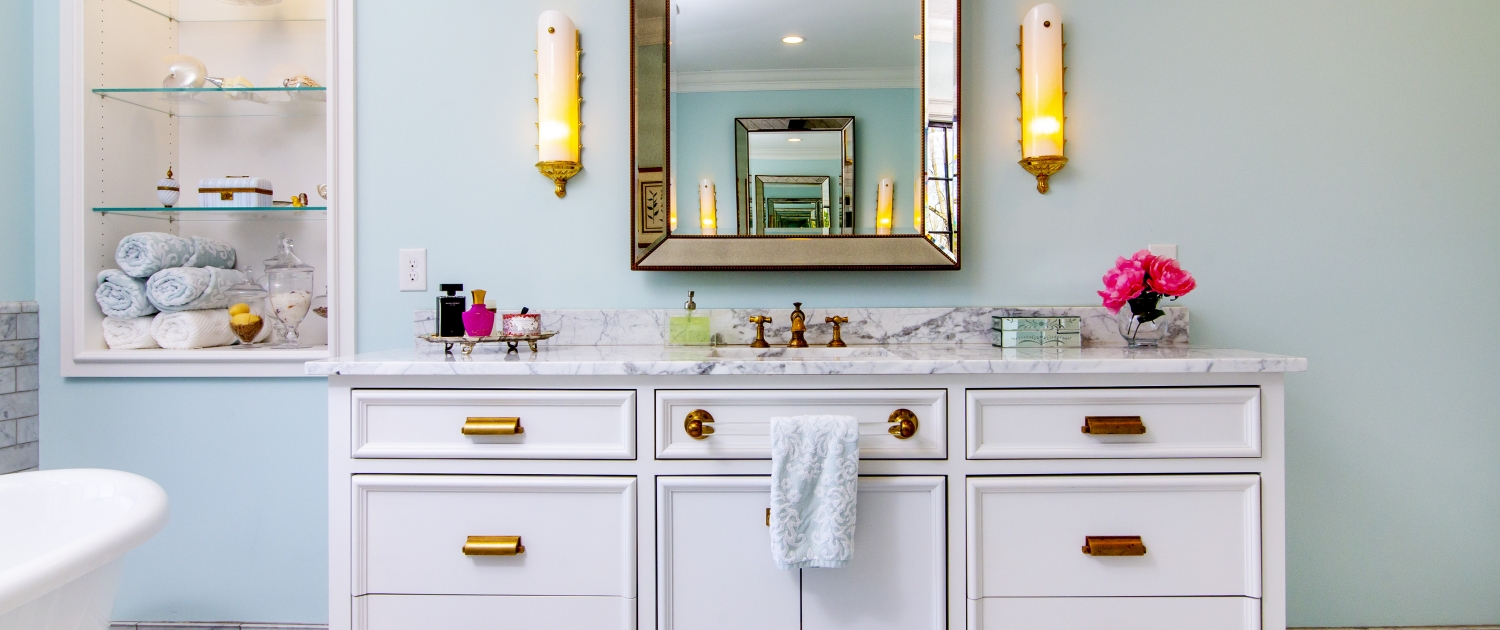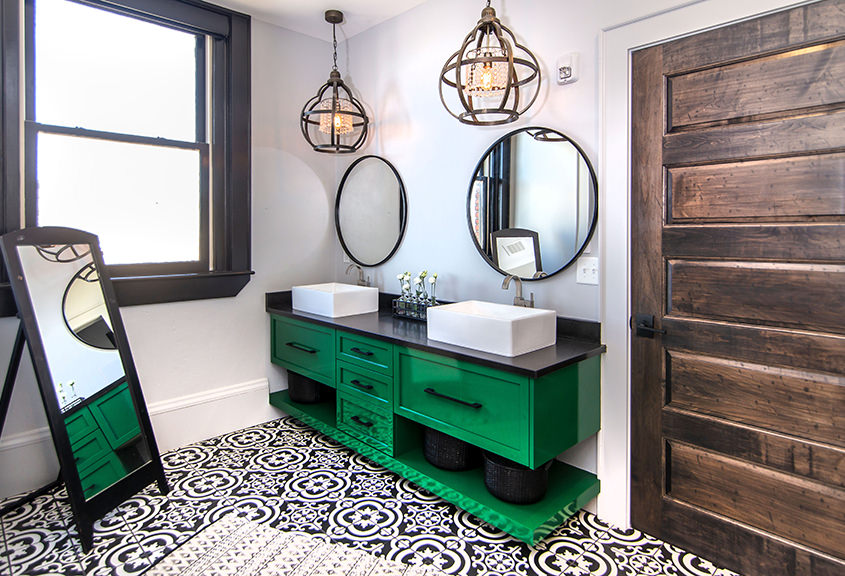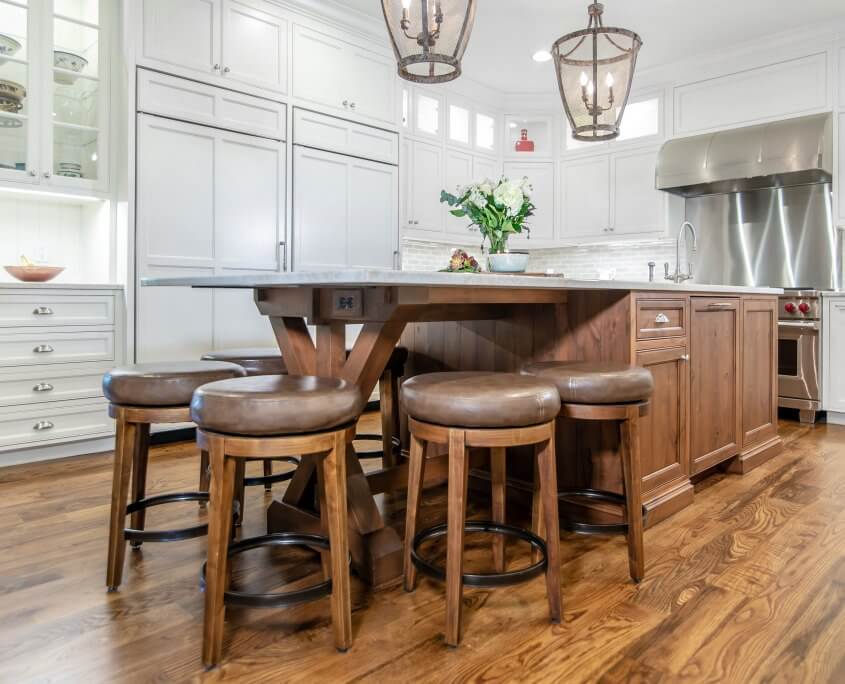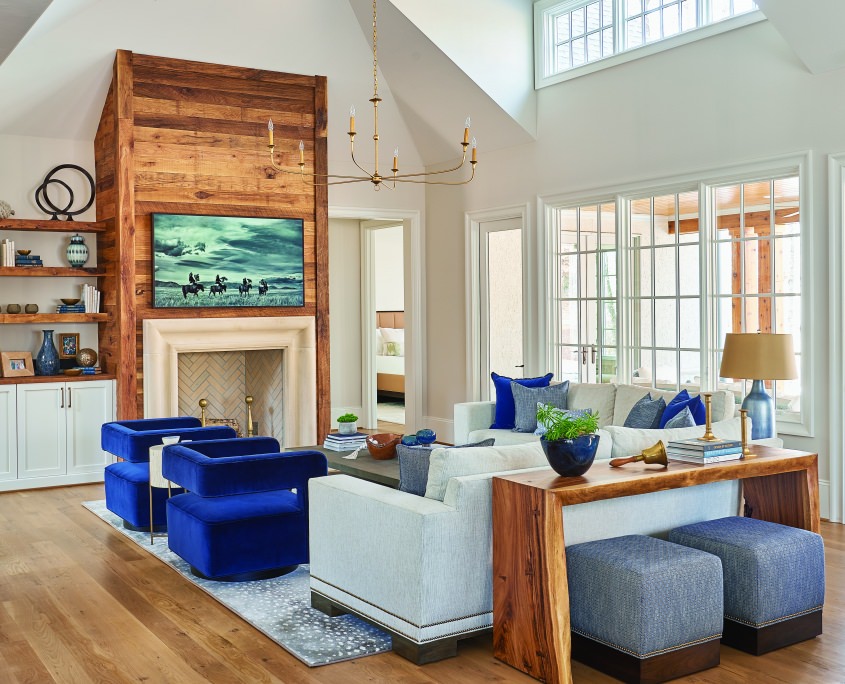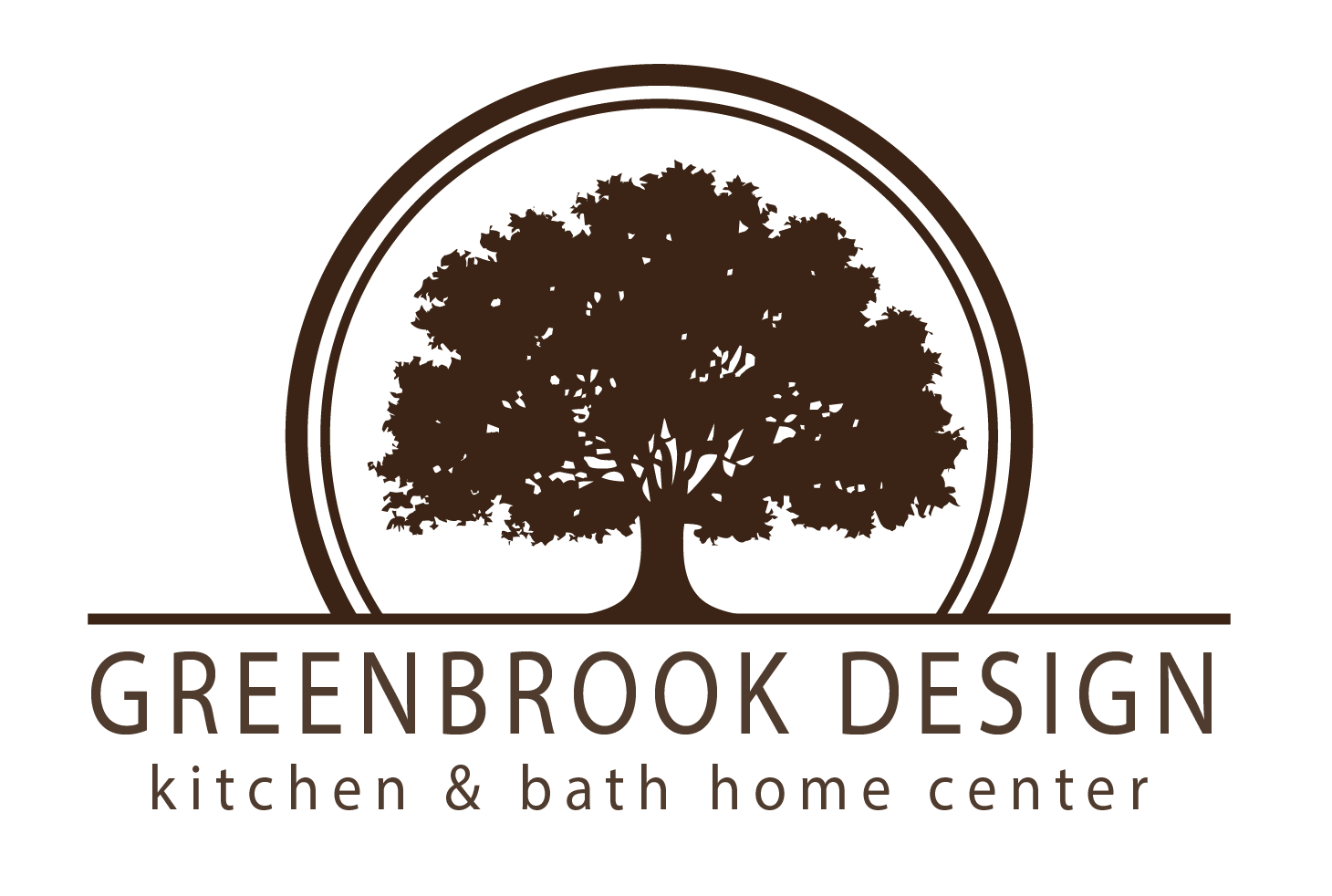 Post by Stacey Walker. Stacey mostly works behind the scenes for Walker Woodworking, managing day to day operations, and marketing. Stacey has helped many clients create their dream space.
Post by Stacey Walker. Stacey mostly works behind the scenes for Walker Woodworking, managing day to day operations, and marketing. Stacey has helped many clients create their dream space.
Creative Solutions for Multiple Users in the Home
What happens when you need a space to work hard for more than one person but there is a limit on square footage? You get creative of course! A good design is everything when it comes to planning out an area that needs to function for multiple people. When more than one person will be using a space there are special needs such as additional and distinct storage areas and functionality. Our houses are often shared by multiple people and with multigenerational homes becoming more common there is a need for designers to create areas that maximize storage, emphasize individuality, and blend it all into one unifying space. Whether it is the bathroom, kitchen, or family room with a little well planned strategy you can implement creative solutions for the multiple users in your home.
Designing a bathroom for sharing
The bathroom is the essential start to everyone’s day and when it is used by multiple people things can get pretty hectic as everyone tries to keep track of what is theirs and what isn’t. Sometimes an increase in square footage is not possible but by rethinking the layout or specific features you can accomplish a lot. Select a vanity that will give you maximized storage and one that has drawers. Assign a drawer to each member so that they have a space of their own where they can place items belonging to them thus avoiding confusion or conflict especially among siblings. Don’t forget about utilizing wall space, this is a great untapped resource as you can hang hooks for each person or additional shelving. If it is plausible, consider choosing a vanity that has double sinks, this means that two people can take care of their hygiene needs at the same time plus there is more counter space too. Small containers such as baskets or boxes can be used for storage of items like jewelry or toiletries and minimizing clutter.
You can also opt to include custom features into the vanity such as a docking drawer that gives an extra outlet or deep drawers where larger, taller items used by everyone can be stored which limits what needs to be placed on the counter. Some great places to look for ideas include Pinterest and Houzz, plus don’t forget to browse designer blogs and magazines for additional inspiration. When making color choices, rather than trying to satisfy everyone’s color preference, go with a neutral theme such as a coastal or contemporary vibe. Select flooring that can go with a broad range of styles such as wood tones or soft hues. Backsplash is a great way to add a little fun that is agreeable to many and can bring a little pop to the space without overpowering it. Look at places like Etsy for custom options and unique finds to make the space feel personalized for everyone. By styling with options that have a broad appeal and including little custom features you can create a bathroom that works for the many instead of the few.
Designing a kitchen for everyone
The heart of the home is the kitchen but that also means it can be the favorite gathering place making it feel congested and even cramped. With so many things taking place it is easy to bump into each other but with some thoughtful planning and consideration you can design a space where everyone can hang out without getting in each other’s way. Begin by making a mental or even a written list of the things every member of the family does in the kitchen. Do some just want to hang out while dinner is being made? Think about designing an island with a space to put extra chairs. Have a coffee or tea drinker? Add a beverage center, one that is built directly into the cabinets with roll-out drawers and even outlets for the coffee maker. You can also plan an area where all the cups and other needed items are all together instead of scattered. This eliminates the need to wander all over the kitchen just to make a morning beverage. Cooking of course is the main job description of the kitchen but there are several components involved which can be broken down into separate areas called workstations. Have one section dedicated to baking, placing it near the pantry where dry ingredients are stored and plenty of shelving for mixing bowls and baking pans. A prep space for chopping vegetables and rinsing other ingredients should be near the sink and have sufficient counter space. When cooking your meal place yourself between the range and sink so you limit the amount of steps taken as you clear dirty dishes. It is also smart to have the main serving dishes near you as well. By planning for each task and main function you can design a kitchen where the family can be together instead of on top of each other.
Designing a family room everyone enjoys
We love to relax after a long day and what better place than in the family room. Of course when there are multiple people in one space it can get a little crazy leaving some feeling frustrated, but with some thoughtful planning it is possible to design a space where everyone feels at home. A few things to keep in mind when redesigning your family room are:
- Fabric choices
- Pet spaces
- Storage
- Seating
- Open area
- Surfaces
Having an open area will automatically make it feel less cramped and more inviting. If you have pets, it is a good idea to include them in the design, create a special area just for them like a corner with their bed or a basket of toys for them to enjoy. When selecting furniture for your family room, think about fabrics that can be easily cleaned and can also serve multiple purposes such as couches with storage in them. If your family enjoys playing games or having their beverage nearby, you should include sufficient tables both large and small for convenience. Storage is another important element and can be gained in multiple ways such as furniture, shelving, and open built-ins. These options allow you to keep items you use on a regular basis such as blankets, handy but tucked away as well as for items that are used in this space like DVDs and games. Built-ins are one of the best options for family rooms since you can leave them open to store books and even showcase family treasures or add doors to keep things looking clean and neat but still convenient. Learn a few more helpful tips from HGTV on creating a family-friendly living space. Your family room is meant to be enjoyed by everyone and when you put things in place to accommodate the many, it ensures everyone will have a good time.
Creative solutions for your home
Is your home working for everyone in your family? Are members grumbling because they feel pushed out of certain areas like the bathroom with no space to call their own? Do you want to redesign the layout to suit everyone but are not sure where to start? Our experienced design team can help you plan and create the perfect solutions to your spaces making it work for multiple family members. Call or email us today and together we can do something amazing with your home to make everyone happy.

