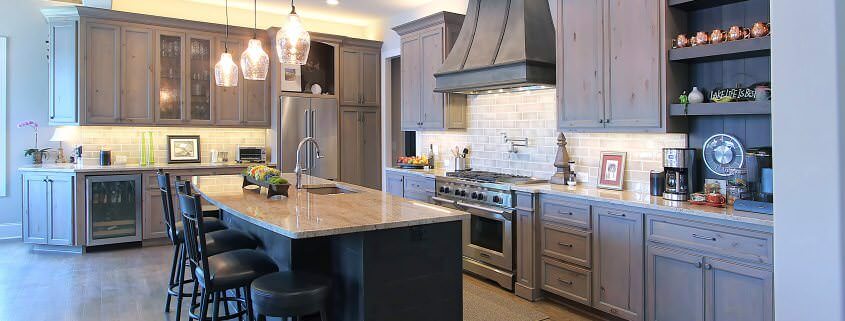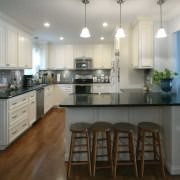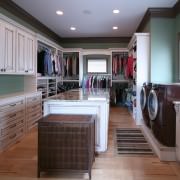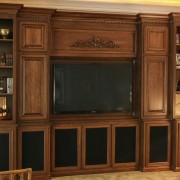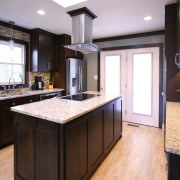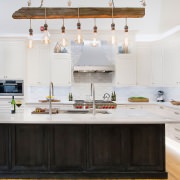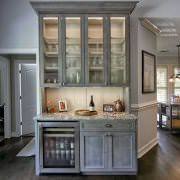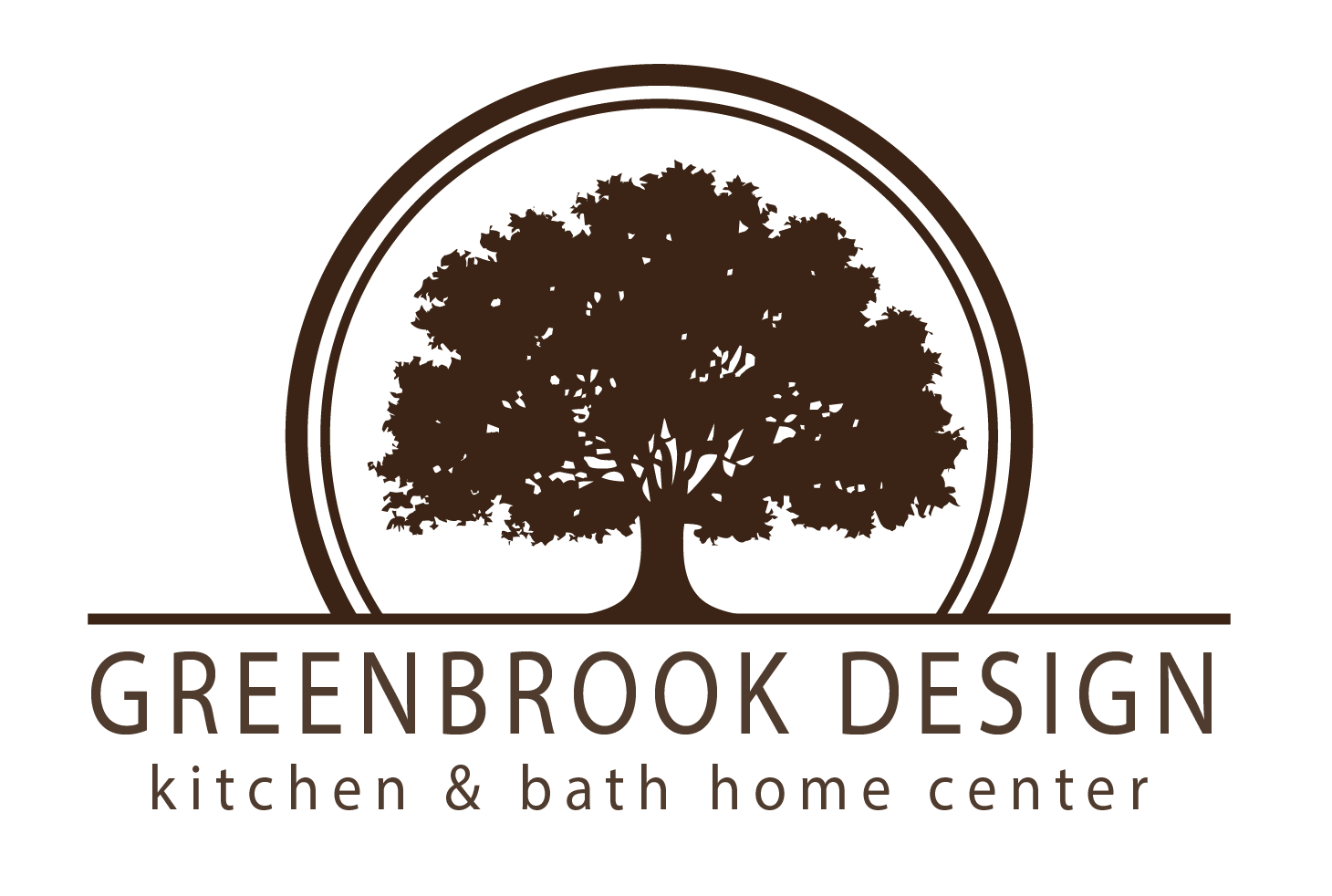A Thoughtful Kitchen Upgrade – planning for the future
Creating a kitchen for aging in place
According to the website “Aging in Place”, “the number of Americans over 65 will almost double from the 2006 tally of 37 million and reach 71.5 million people”. This means that there is a shift coming to how homes are remodeled.
Officially Defined
Aging in place is more than a catchy phrase, it has become an official term, defined by the CDC as, “the ability to live in one’s own home and community safely, independently, and comfortable, regardless of age, income, or ability level”. The basic concept is that most seniors prefer the idea of staying in their own homes instead of moving into a retirement community. This means that some adjustments may need to be made to help them obtain the kitchen best suited for their needs. Safety and convenience are the two main factors to consider when creating a space for seniors, especially the kitchen.
Looking ahead
Since the kitchen is one of the main areas of the home that we spend the most time in, it requires some special considerations especially if there is limited mobility, motor skills or physical constraints. This is where we come in, here at Walker Woodworking we specialize in creating spaces that meet the needs without compromising functionality.
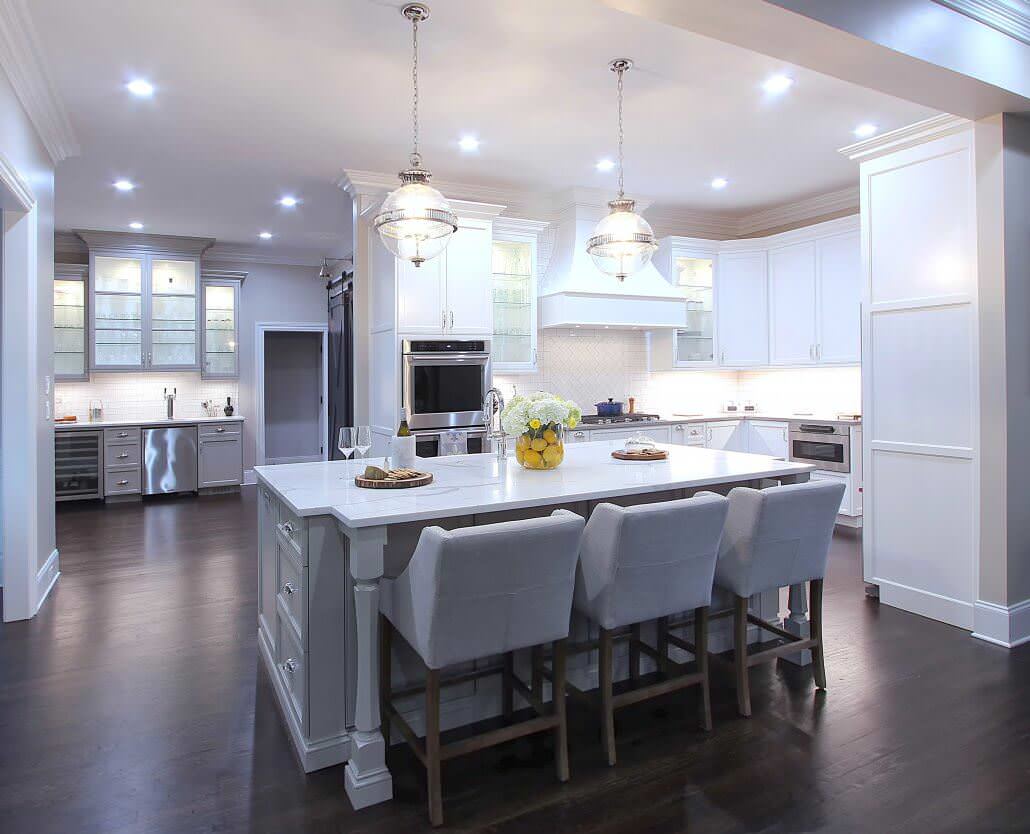
Enough space
One of the initial steps when planning for a kitchen remodel is spacing:
- Who will be using this space?
- Will special equipment be used such as walkers, wheelchairs or power chairs?
- How many people will use the space?
These play a vital role when creating an area with sufficient room for maneuverability. Safety is of the utmost importance to us and plays a key role when we design a space. We want to ensure that this new area will be sufficient for all the needs of the homeowners.
Cabinets
We make more than cabinets, we enable our clients to continue doing what they love by creating something suited to their specific needs, you might say it is our specialty. Designing cabinets for a home with special needs require extra thought, view our Greenbrook Design gallery for some inspiration. For example, using drawers instead of the traditional upper cabinets make things more accessible. Lowering upper cabinets by three inches since it makes it much simpler for seniors to reach the items they need. We are also able to add pullout steps that can be used to easily grab those items, when not in use they can be neatly tucked back in preserving the look of the home. Creating several open shelf areas make it easy to store and grab items used on a daily basis. These are some of the things we take into consideration when planning a kitchen remodel for our senior clients.
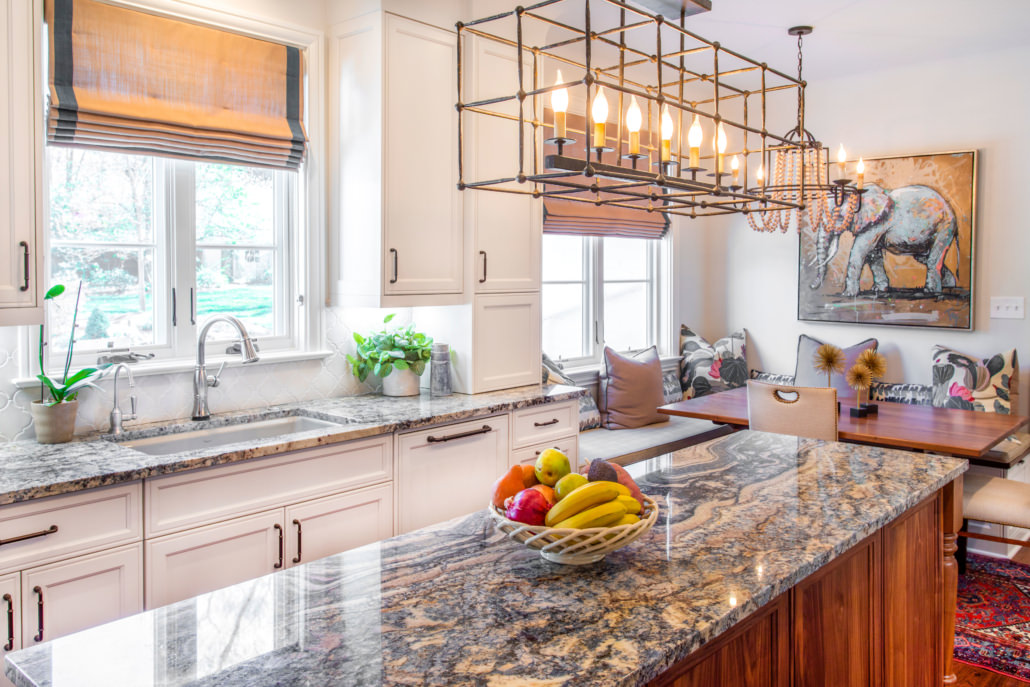
Countertops
This is another area that can be customized to suit the needs of those utilizing the kitchen. A few things to consider would be multileveled countertops and rounded corners. Standard countertop height is 36 inches, but if the homeowner uses a motorized or standard wheelchair they will not be able to reach or utilize the counter effectively. By customizing the height, they will be able to do everything they need. Countertops that have sharp edges are more likely to cause injuries, we provide a rounded corner or edge option that can eliminate this danger.
Conclusion
Family is important to us, it is at the root of our business. We care about all of our clients no matter what season of life they are in and want to help them make the best decisions for their new space. Our designs are never the same for each client, they are unique just like our clients. Our desire is to help create a space that is perfectly suited for them and will help them continue to do what they love, completely unhindered. We have 20 years of experience helping our clients in more than ten counties and look forward to helping you achieve the kitchen you need.

