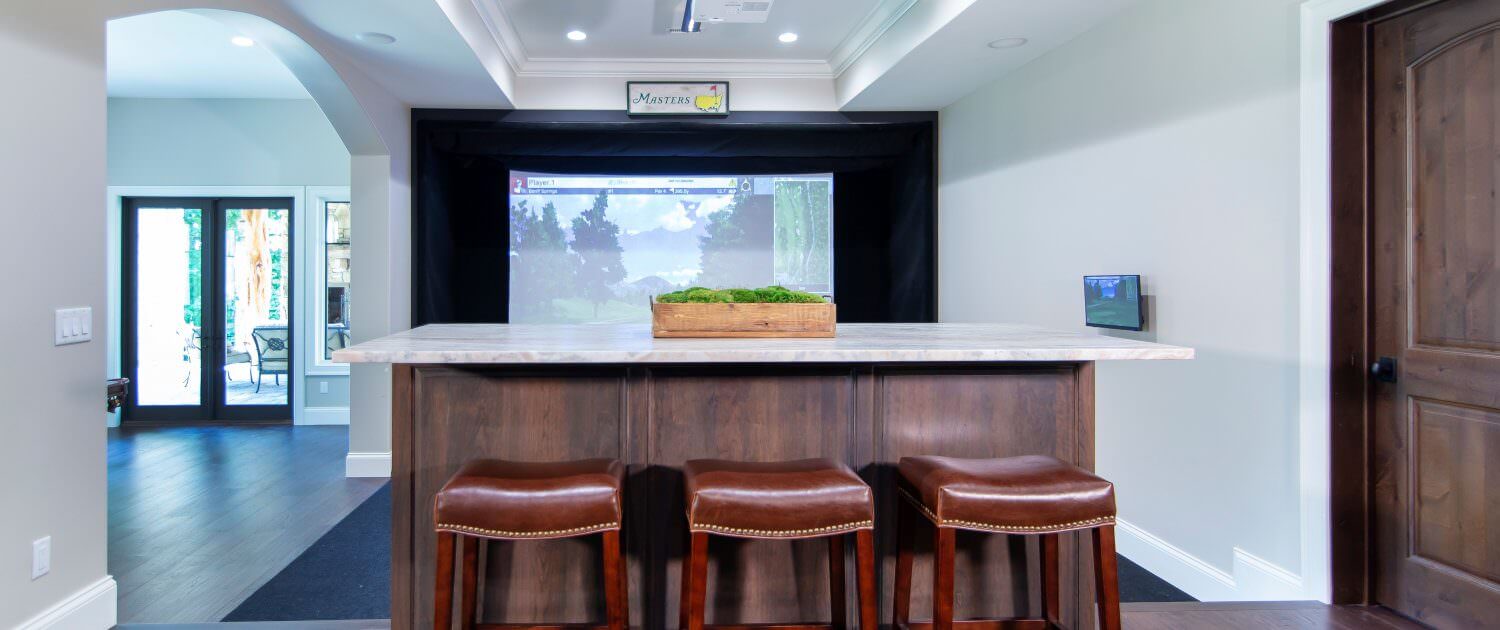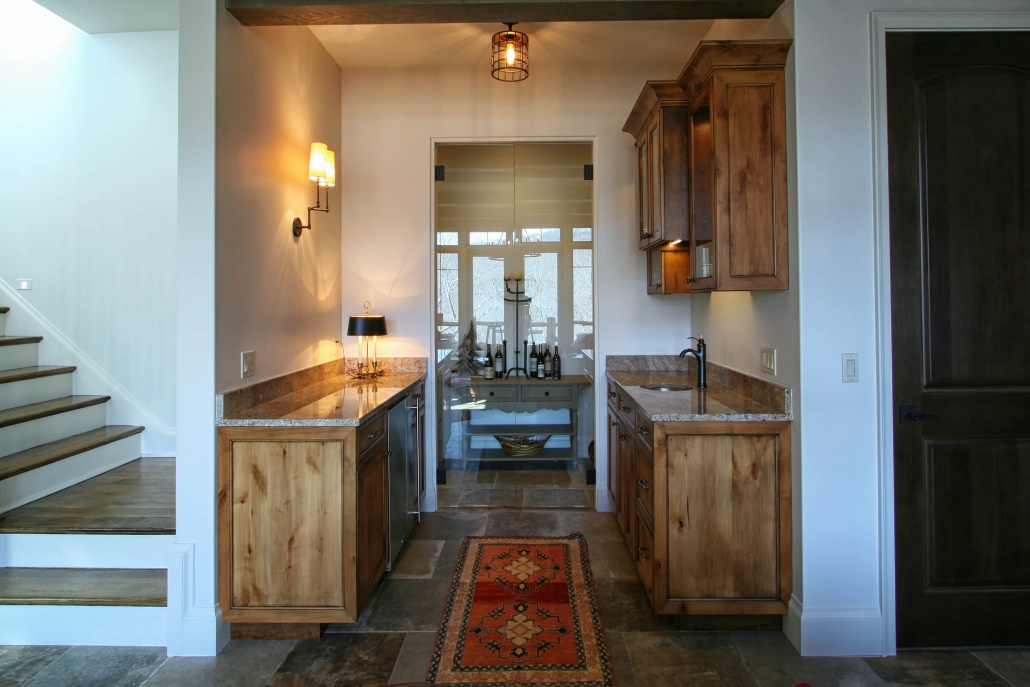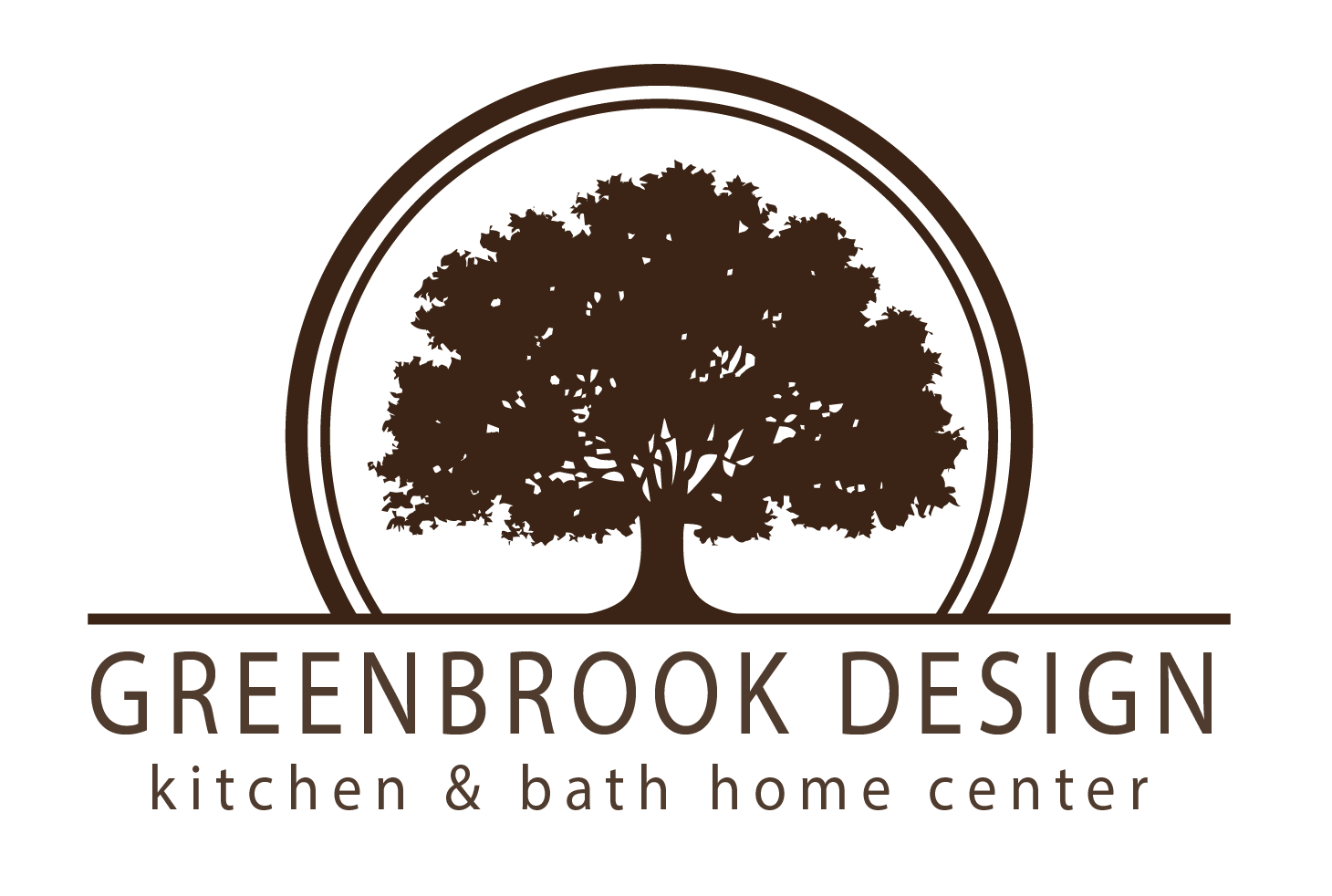 Post by Stacey Walker. Stacey mostly works behind the scenes for Walker Woodworking, managing day to day operations, and marketing. Stacey has helped many clients create their dream space.
Post by Stacey Walker. Stacey mostly works behind the scenes for Walker Woodworking, managing day to day operations, and marketing. Stacey has helped many clients create their dream space.
Your Basement’s Potential
Boxes piled high, remnants of past project materials, and castaway furniture pieces are usually the common finds in the basement. If you are in need of more space and thinking an add on is your only option, you might be wrong and the answer to your space problems might just be beneath you and could cost less. The basement is often the most neglected space in the house but can hold the greatest potential for not just additional space but income. Transforming the dimly lit and dysfunctional space into a guest room, family recreation area, home gym, kids playroom or even a rentable apartment are just a few of the possibilities. Today we will talk about things to consider before beginning your transformation, layout ideas, and a few helpful tips.
What to consider in your basement design
The key to the entire project is planning. Here are some common things to consider and think about before starting any demolition.
- Are you looking to add or remove any walls? Make sure it is doable before designing your layout, this is where a designer’s experience pays out.
- What about lighting? Basements can tend to be dark so consider talking to your contractor about the possibility of adding some extra windows to allow for natural light.
- The stairwell. This can be an area of safety concern so be sure to plan for handrails, they offer a great opportunity to add a little flair to the design.
- Flooring options. Due to moisture levels in the basement that can fluctuate there are a few materials that don’t do well such as real wood. Vinyl, ceramic tile, and engineered wood are great options. Be sure to discuss this with your designer.
The basement can provide you with a great, multifunctional space, but planning is essential to it becoming the perfect space that is suited to your lifestyle. Take time to sit down and go over exactly what you want to accomplish with this space, this will ensure that you are well prepared for the renovation.
Basement layout ideas
The layout will depend on the goals you have set for your below ground area. It is essential to plan the layout for your basement first.
- Looking to entertain? Make sure there is plenty of natural light since it lends to an inviting mood for your guests.
- Adding a bedroom? Since bedrooms require a window it is best to place them on the perimeter of the basement.
- Want a home theater? Less light is better here since it reduces glare and interference. Another little consideration should be the snack and beverage section. Place it in a spot that is easy to access but won’t make you walk right in front of the screen.
- Bathroom. No matter what the basement will be used for, it is always best to add a bathroom, even a half one, after all who wants to run all the way upstairs to use the restroom? It is convenient for guests as well.
Layout is important and will help you know exactly what goes where. Browse through this gallery of layouts to get some inspiration for your own basement bungalow.
Some basement design tips
Here are just a few helpful items to keep in mind when finalizing the layout for your basement.
- If that water heater is located down stairs be sure to leave it accessible for maintenance and if there ever is a leak.
- Because there are multiple things to consider such as plumbing and electrical we do recommend paying a contractor to do the work. Letting the professionals handle the renovation relieves you of the stress of doing it all yourself.
- Open concept is a fairly common layout in basements meaning there needs to be some extra attention given to placement. You don’t want the space to feel crowded or sparse. Your designer can help you create the right balance for your basement.
- Don’t be afraid to add your personal flair. Often the basement gets overlooked in the decor department because it is not the main level but that does not mean it can’t look fabulous! Adding an accent wall by painting it a bold color, or covering it in some reclaimed wood can make a beautiful focal point. Rugs, pillows, and art pieces can also add beauty and personality to the space. Make sure you don’t overlook this aspect.
Your new basement space is made to be enjoyed, so spend some time thinking about what you want to include in it that will give you a space you’ll love hanging out in. See what some of our clients have done with their space in our gallery.
Let’s get that basement transformation started
Are you ready to take that dark and damp basement and turn it into a place you can relax with your family. Give us a call at 980-404-9600 to schedule a meeting or visit our showroom located in beautiful Uptown Shelby and browse our design experience centers. With over 20 years of experience and serving over 15 counties across two states, we are confident that our talented team can help you create a space that is as unique as you.






