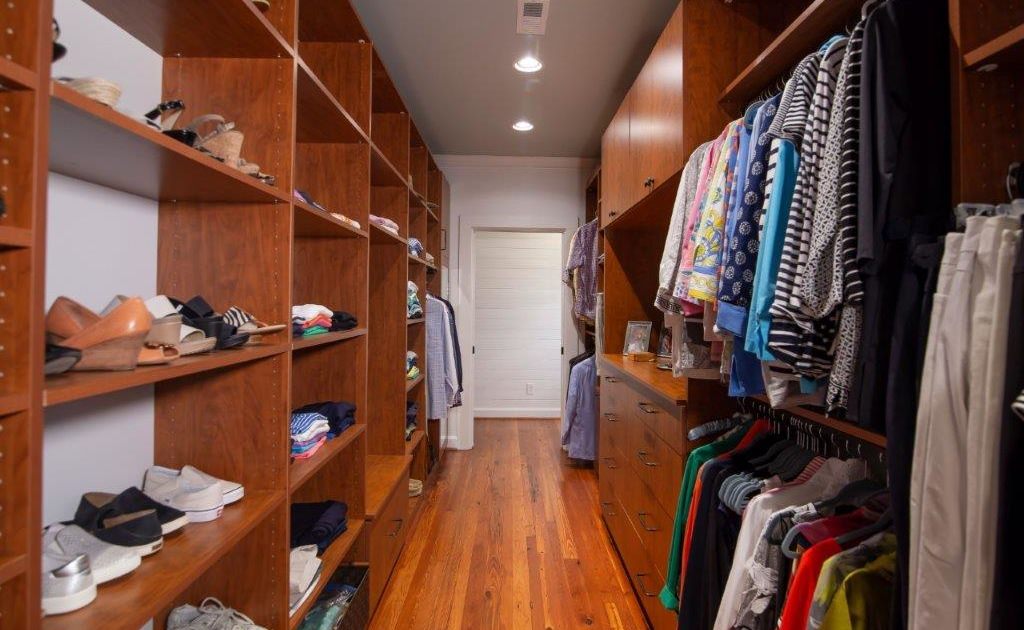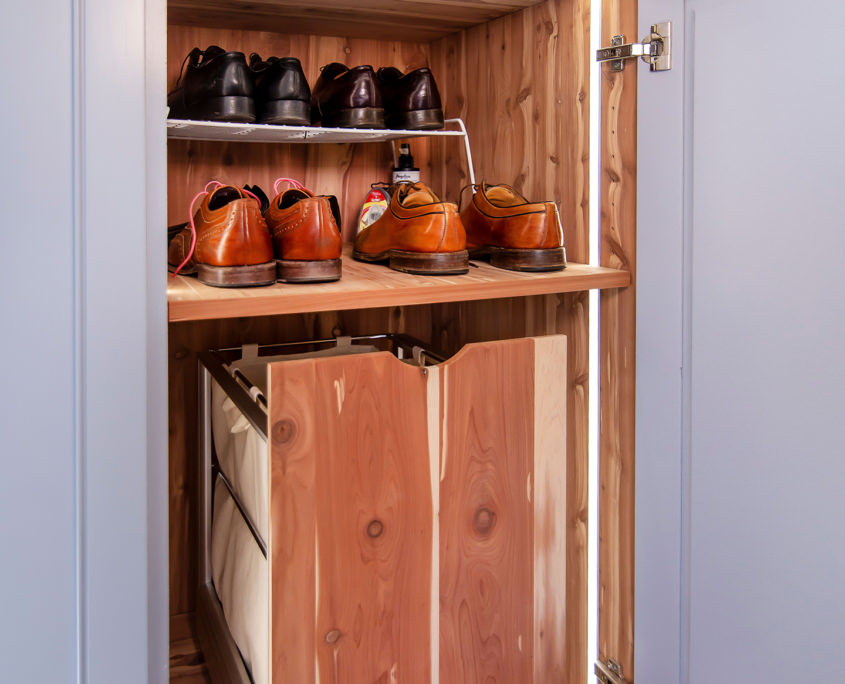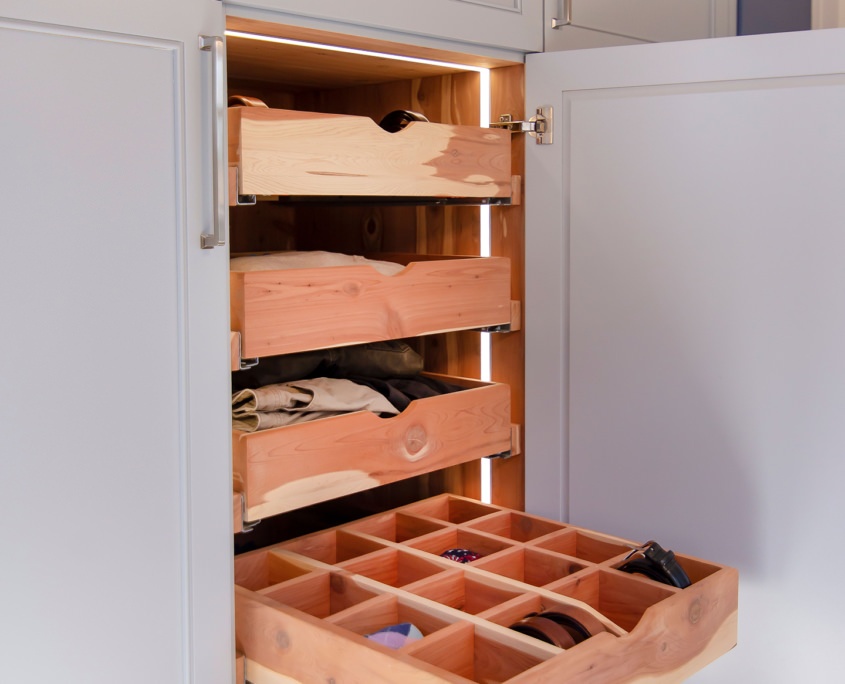 Post by Stacey Walker. Stacey mostly works behind the scenes for Walker Woodworking, managing day to day operations, and marketing. Stacey has helped many clients create their dream space.
Post by Stacey Walker. Stacey mostly works behind the scenes for Walker Woodworking, managing day to day operations, and marketing. Stacey has helped many clients create their dream space.
Why have a walk-in closet?
One of the best features to any bedroom is the closet. This is the place where not just your clothes go but a myriad of other objects. As it is considered one of the more functional areas in the room this means it has certain obligations to meet including sufficient space and storage capacity. Few things frustrated a homeowner as much as a dysfunctional closet that is a hazard every time the door is opened. Having one that is designed according to your needs with ways to keep everything organized and in its proper place is a dream come true. Of course, while closets need to be functional they can also be stylish and ever personalized to your particular needs. Let’s talk about what goes into designing the perfect walk-in closet.
The purpose of a walk-in closet
It is always good to understand the purpose of each feature in the home and the walk-in closet is no exception. The primary purpose of any closet is storage and functionality but a walk-in is a step up since it allows for more than just clothes and shoes to be tucked away. It is meant to be the best version of a closet with all the features you need to personalize your space and have easy access to the things you use on a regular basis plus store the items you need throughout the year. It is a popular choice for more than just the master bedroom now with the option extending into multiple rooms within the home. Children’s bedrooms can benefit from a walk-in closet as it can help them keep it clean. A home office with a walk-in closet can be turned into an extra space for storing supplies and even a bonus area needed for your profession such as a space to create or draw. A walk-in closet gives you the space to personalize it to match your specific needs of storage and style.
The advantages of a walk-in closet
Typically the first advantage that comes to mind with a walk-in closet is the large space but there are several more reasons why they are a good reason to include in your renovation or layout design such as:
- Duel purpose
- Specialized storage
- Organization
While a walk-in closet’s main purpose is to store clothes, if it is large enough it can also double as your dressing room and even make-up area if you place a vanity inside. Because the typical size is a small room, additional furniture pieces and lighting can be installed inside this space giving you more in your bathroom for other things. This is also a great feature that allows both you and your partner to simultaneously get ready at the same time. Some homeowners even have an island in their walk-in closet that gives them extra storage plus a place to fold laundry. Organization is a key component to every area in the home but the closet can quickly become the dreaded zone in a room because we often just throw or drop items inside. Having designated areas with shelves, drawers, and rods makes it easier to stay on top of things so you can keep everything where it belongs. A walk-in closet also means having a place where you can store larger items that you may use during the year such as extra blankets or seasonal bedding like thicker comforters for the winter versus the summer. Having a walk-in closet is more than just having a place to store shirts and suits, it is the extra space you need for a functional part of your bedroom.
Design tips for a walk-in closet
You know you want to upgrade your current closet to a walk-in one but what should you include and where do you even start? Begin with the location. Will you need to expand your current closet and how does that affect the layout in your bedroom? Is there space that can be transferred to your closet without it costing you usable space? Answering these questions helps your designer know where to begin. Then consider what you want to accomplish with your closet. Does it need to store more than just your clothes? Will you want to store extra bedding and turn it into a dressing room? What about some custom features like a shoe shelf and pull outs for your accessories? Having custom built-ins is also a great asset to your design because it maximizes the most out of the space you have such as the walls. If you have a smaller area to work with or are looking to gain sufficient storage built-ins are the way to go. Plus they also help reduce clutter since most of your items will have their own designated spot. Lighting will be another key factor in your closet especially if it doesn’t have a window. There are several ways to incorporate lighting into your closet design such as LED strips in the shelving or even closed cabinets. This is a great option and uses less power than traditional lighting. Ventilation is another key ingredient to a good walk-in closet design that helps your clothes stay fresh and keeps the area feeling open instead of cramped.
Are you ready for your walk-in closet?
Having a walk-in closet means having a spot in your room that allows you to store your personal items with ease and make it simple to maintain an orderly space. Including custom features like built-ins with drawers and LED strip lights helps you maximize your closet. It also means that it can be designed with your specific needs in mind. If you are tired of clutter on your closet floor or dread opening the door for fear of an avalanche falling down on you it may be time to consider upgrading your closet to a walk-in. Talk to your designer about incorporating it into your renovation project and start enjoying all the benefits a walk-in closet has to offer you.







