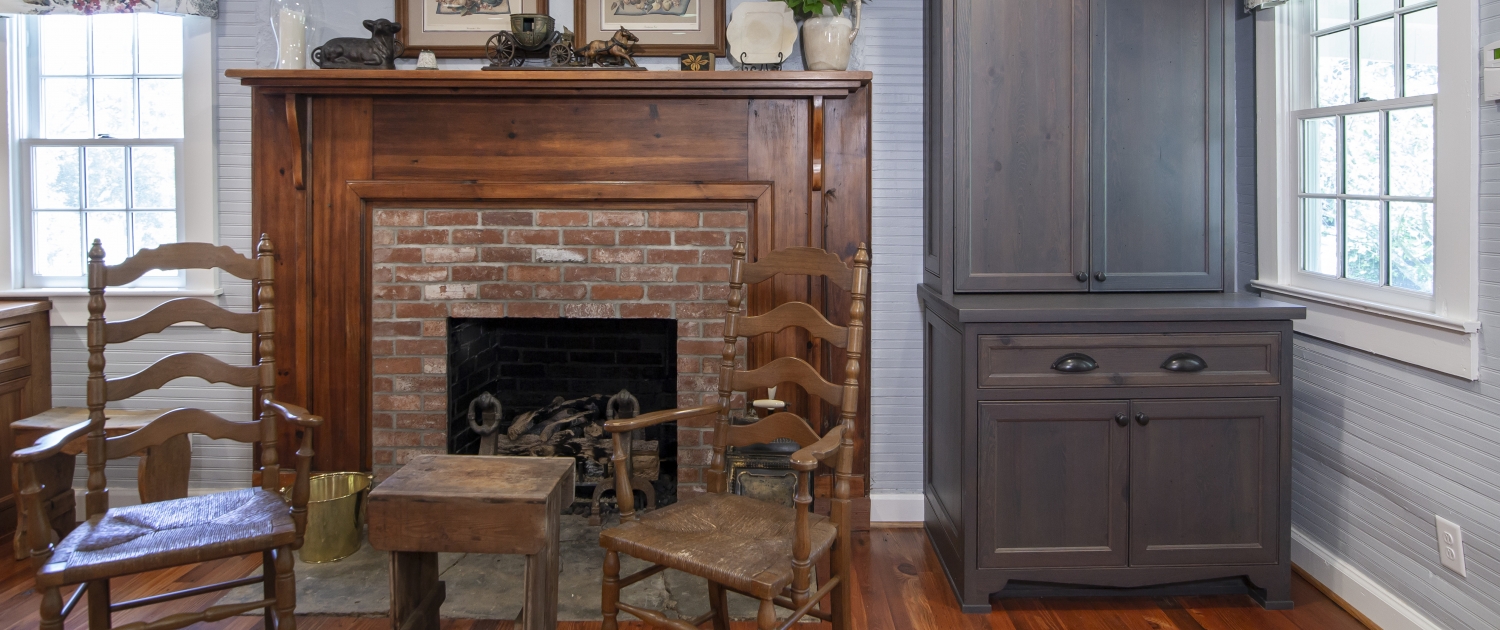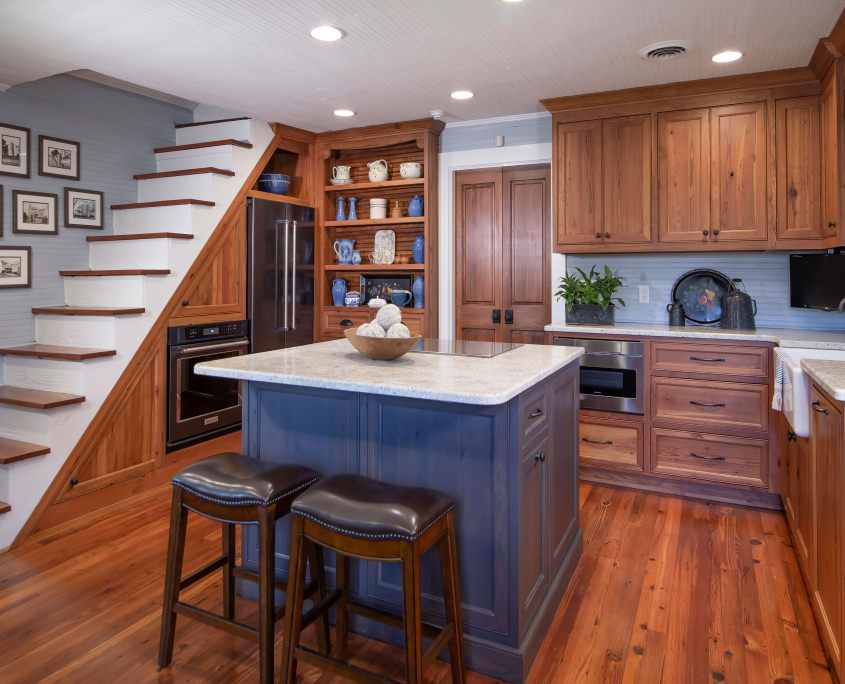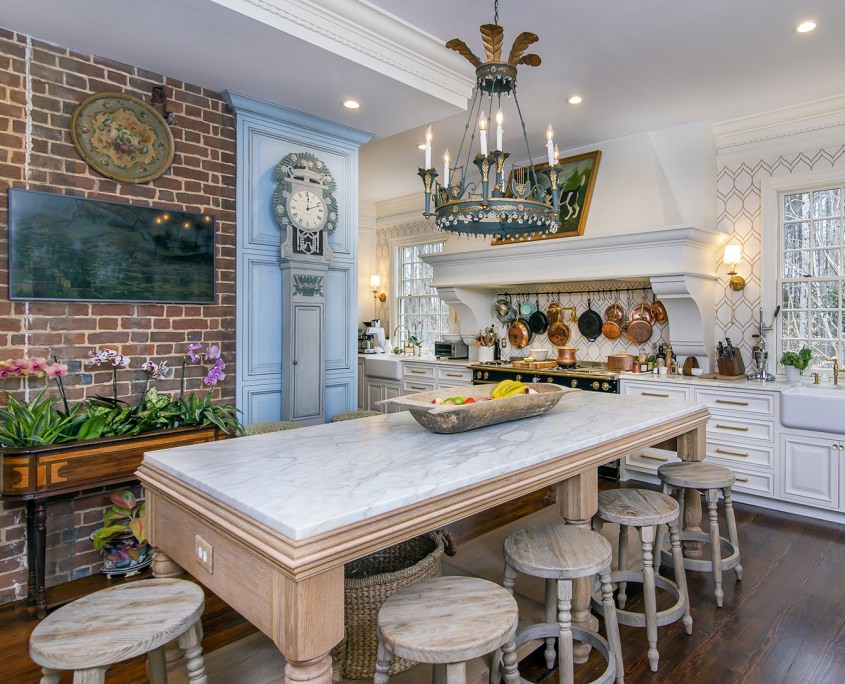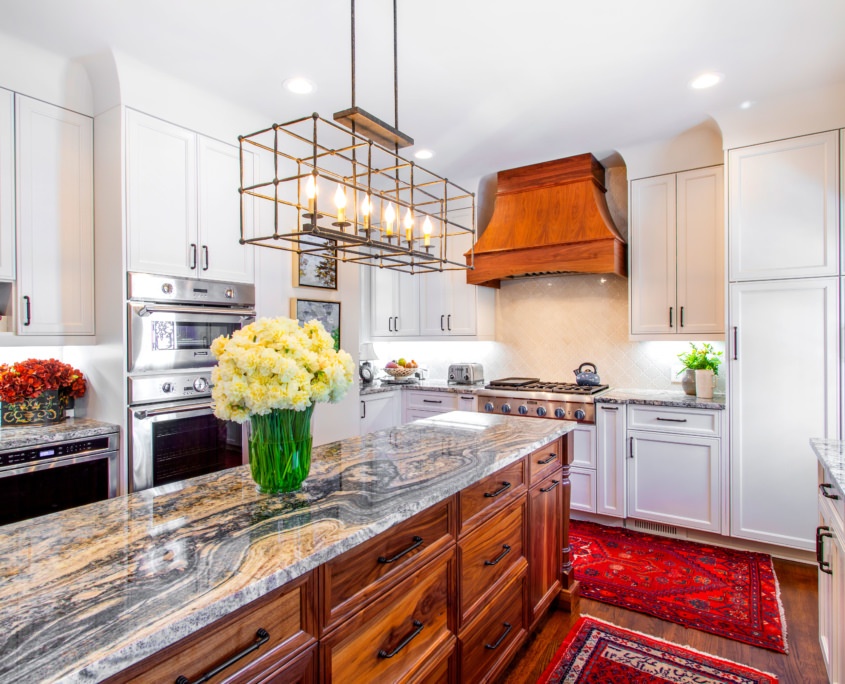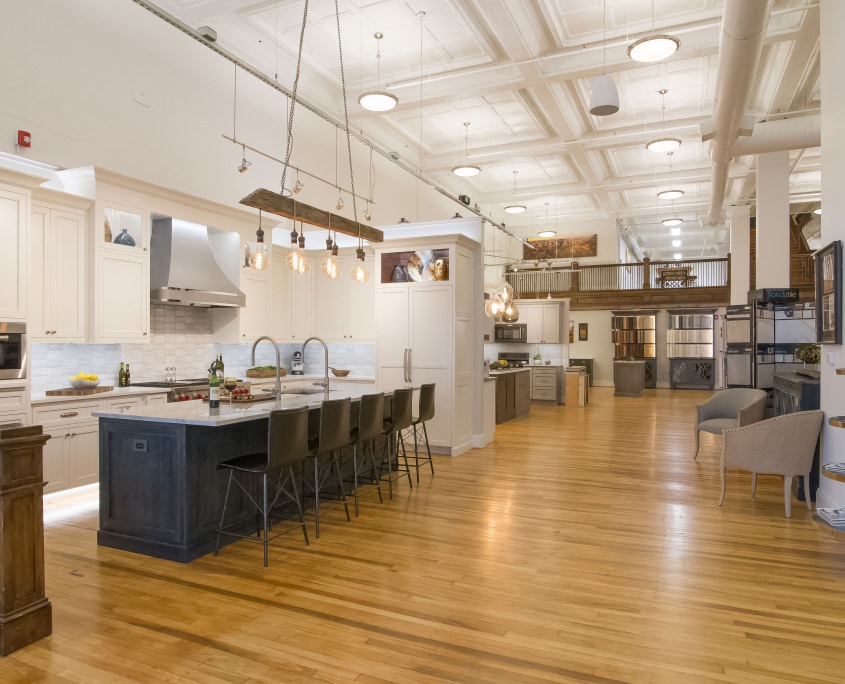 Post by Stacey Walker. Stacey mostly works behind the scenes for Walker Woodworking, managing day to day operations, and marketing. Stacey has helped many clients create their dream space.
Post by Stacey Walker. Stacey mostly works behind the scenes for Walker Woodworking, managing day to day operations, and marketing. Stacey has helped many clients create their dream space.
Staying true to your roots
How we do a historical renovation, updating while keeping in touch with the roots.
We are a family-run business which means history matters especially its preservation. Our own beginning started with a fallen oak tree that had been planted by Travis Walker’s grandfather. Rather than just tossing it on the fire or selling it, he chose to preserve it through transformation. A hutch and cradle were created from that wood both of which have been kept. History is not only important but precious for the memories it holds. We love having the opportunity to work on unique projects that allow us to take a space, turn it into a functional area but stay true to the roots. We would like to share a few of our favorites with you.
Historic Farmhouse Rehabilitation
200 years of history was present on the Twin Chimney Farms located in beautiful Shelby, NC and we were given a unique opportunity to create something that was completely functional for the homeowners but stayed true to the character and integrity of the home. Whenever possible, we enjoy reusing materials to produce something which is exactly what we did in this project. Using reclaimed heartwood pine to build the kitchen cabinets resulted in them looking as if they belonged perfectly though it was not without its challenges. It was necessary to scan each piece with a metal detector to remove every nail and bolt so that the machinery would not be damaged but that was the easy part. The ever-present pitch and resin inside the wood made their mark on our equipment but the end result was stunning.
Whenever we design a space, we look for ways to incorporate the most amount of storage and the old set of stairs provided the perfect area to build some exceptional cabinets that maximized the space, we even had room to place the refrigerator neatly inside. The use of hardwood flooring throughout the homemade everything looks as if it belonged to the original structure. Design choices such as shiplap in the master bathroom also allowed the historic feel of the home to blend seamlessly with modern updates such as a walk-in shower.
This journey of 18 months was worth every step when we look at the amazing transformation of this project and the preservation of history done in such an accurate way ensuring that it will continue for another 200 years and beyond. See the project here
Old World meets New
Circa 1824. That is the date of the elegant Magnolia Grove home located in Iron Station, NC. This house had already been added onto making it important to continue to remain true to its vintage roots. Each project area received its own unique care.
- Kitchen: the homeowners needed this space to be functional but authentic. One doorway was removed to make it one area but this meant that the laundry room had to be moved. Doors were fashioned to look like cabinets so that the new entrance to the laundry room was hidden perfectly making a unified design. The brick that once was the exterior of the home now served as a warm, inviting backsplash with custom cabinets that allowed them to show through. Brass hardware was chosen since it matched the look and feel of an 1824 home as well as an exquisite stove shipped from Italy and manufactured by La Cournue Chateau. The kitchen island was also a unique piece, because of its size it had to be assembled inside the home and featured six custom timber wolf legs. The entire design was a success as it has all the modern features needed in a kitchen today but harkened back to a time gone by.
- Master Bedroom: the goal for this area was to create additional closet space by building more cabinets along the wall but they had to match the existing ones and the style of the room. There were a few extras included in the design such as a special locking cabinet that serves as a safe and cabinets built around the window frame.
- Master Bathroom: staying true to the home’s valuable heritage carried into the bathroom as well. Hardware and lighting played a key role here as we continued the brass finish and included lovely wall sconces that were imported from France. A clawfoot tub and walk-in shower completed the look.
We felt so privileged to go on this renovation project with the homeowners who were absolutely delighted with the end results. Browsing the before and afters of this project is an absolute feast for anyone’s eye whether you are a designer or not. See more details here.
Meyers Park Home
Sometimes a historic renovation means working within the given space and not changing anything about the layout or structure. This was the case with a 1940s home located in the Meyers Park neighborhood of Charlotte, NC. Working with Guthmann Construction, our goal was to provide the owners with upgraded features and functions while remaining true to the historic vibe of the home. The kitchen, which needed more room for the family to move around easier, was given a narrow custom island meaning they still had storage and additional counter space but maintained traffic flow. Installing the microwave and double oven into the wall meant that space was utilized efficiently giving the homeowners more room for other items. The completed project produced the results everyone hoped for and retained the elegance of its previous time period. View the complete project here.
Historic Campbell Building
Whenever we talk about historic projects we always like to include our own award-winning showroom. Located in the quiet Uptown Shelby area on Lafayette street, the Campbell building began as a department store filled with everything the residents of Shelby could need. Its final occupation would be a furniture store before remaining vacant for a few decades. Owners Cliff and Angela Franklin realized its potential and purchased the building in 2014 with Travis and Stacey Walker agreeing to utilize the two main floors for the showroom they had wanted to build. Careful design choices were made so that the integrity and beauty of the original building were retained including the solid wood floor made up of maple, pine, and oak. A natural stain was used throughout the showroom floor so that the beauty could be seen and enjoyed by all our clients. The original banister and ceilings still remain in the building with the ceiling painted a timeless white, so don’t forget to look up the next time you visit our showroom. Learn more about our journey and see behind-the-scenes pictures here.
We know our history
With over 20 years of experience and a love for the past, we relish any chance to work on restoring or renovating older homes. History is precious, it is what allows us to see how far we’ve come and where we are heading. To preserve it is to keep its memories and lessons alive. If you have an older home, one that may even be on file as a historic landmark, don’t be afraid to tackle a renovation so you can enjoy some modern conveniences. Our goal is always to work with the home, to make it functional but remain true to its epic past. With our experienced design team, we can help you create a home that is truly stunning and true to its proud past

