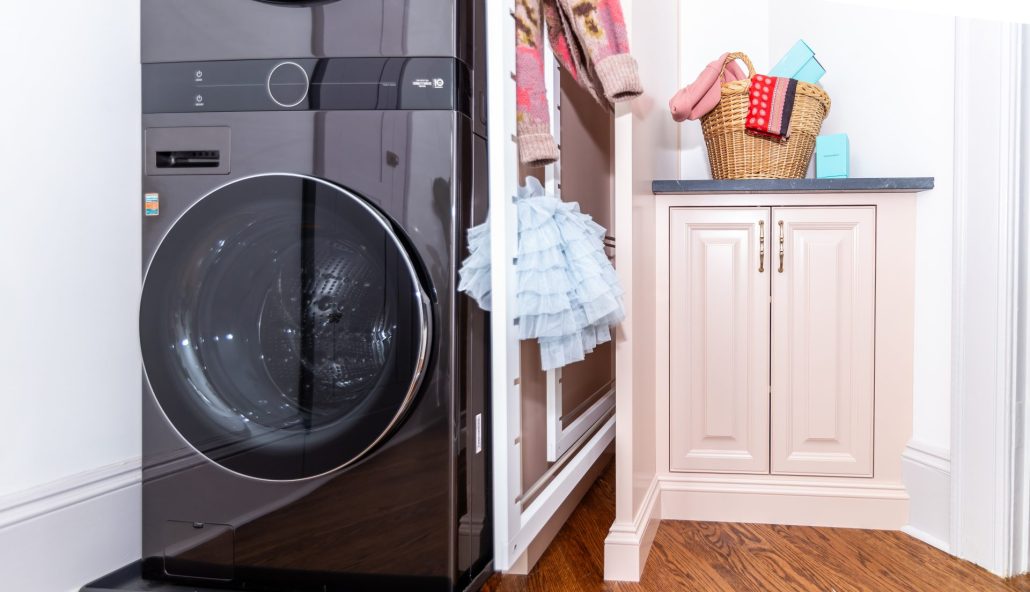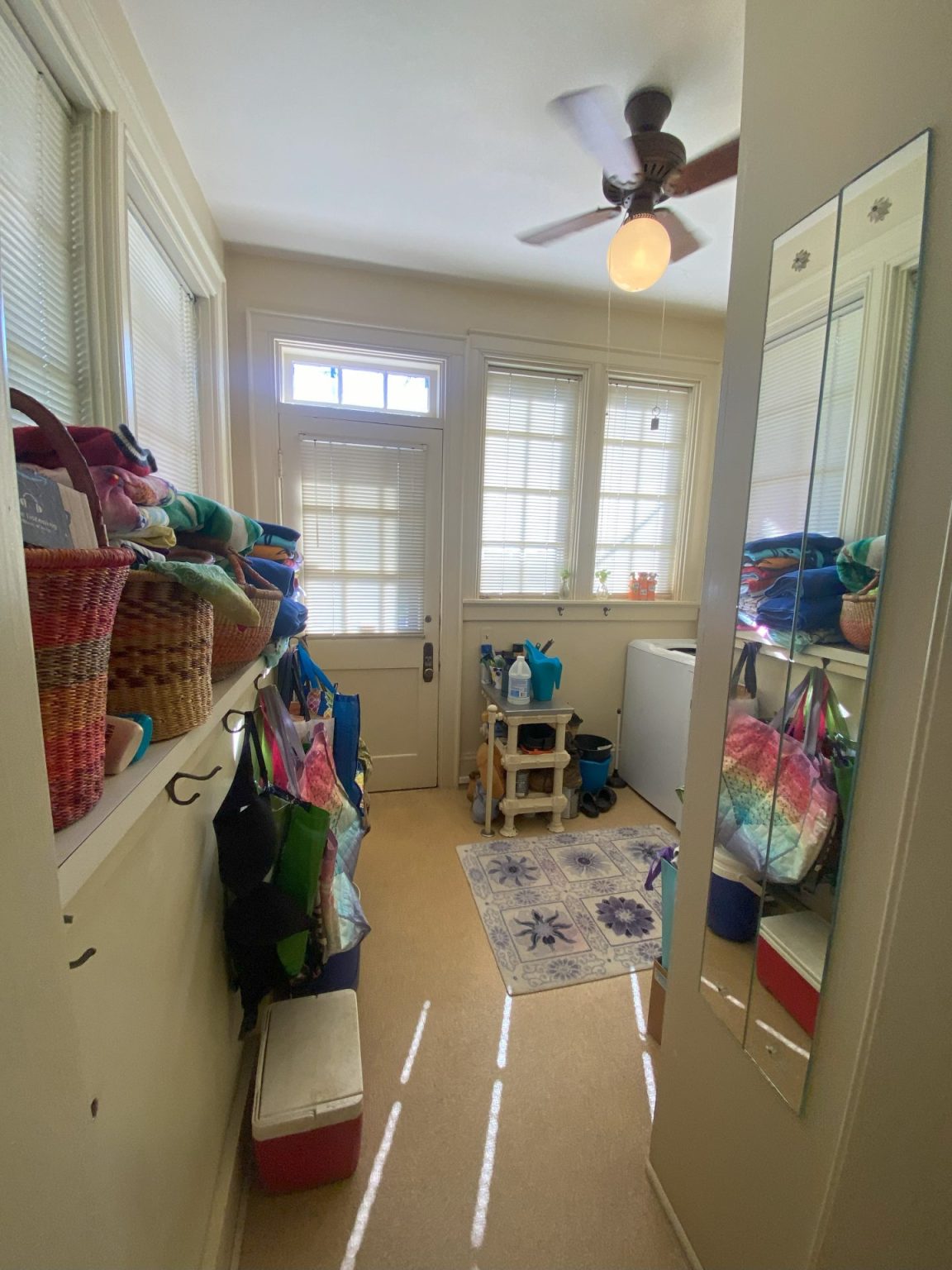Seven Gables Downstairs Laundry Room Design


The laundry room’s custom-built cabinetry mirrors the elegance and refined beauty of its counterpart upstairs. Our expertise in blending historical elements with modern functionality is evident, creating spaces that pay homage to the home’s craftsmanship and cater to the homeowners’ practical needs.
Taylor’s inventive design in the laundry rooms goes beyond aesthetics, incorporating pull-out drawers under each sink. This thoughtful addition not only enhances organizational aspects but also provides functional flexibility. Whether accommodating a trash can or conveniently storing items, the pull-out drawers optimize the entire space under each sink, merging practicality with a seamlessly designed solution. The result is a harmonious blend of utility and aesthetic appeal, making everyday tasks a joy with the meticulously designed home.

Seven Gables Upstairs Laundry Room Design

Incorporating two laundry rooms strategically placed on the main and upper levels showcases Taylor’s seamless design approach. With its gracefully curved wall, the upper-level laundry room embraces the soft hue of Pink – a deliberate choice to harmonize with the art deco theme. Taylor’s astute suggestion to forego pedestals for the washer and dryer ensures a functional space and caters to the petite homeowner’s accessibility, emphasizing the meticulous consideration of details. A hand-crafted design element introduced to the owners was a DryAway to allow delicate items to dry tucked away for efficiency and organization.
Cabinets: Walker Woodworking
Photography: Darin Holiday, Electric films
Location: Shelby, NC
Wood Species: Paint Grade Select Maple
Finishes:
- Downstairs – Sherwin Williams Pure White Satin
- Upstairs – Farrow & Ball Setting Plaster
Build Method: Inset
Cabinet Design: Greenbrook Design, Taylor Walker

Project Products
- Concealed Hanging Rod / Gold / Round
- Roll-out under sink – Walnut
- Bocchi Apron front sink
- 2-Frame Dryaway Pullout Rack
- Stacked Washer & Dryer
Before

Showroom Information
The Walker Woodworking Showroom is located at Greenbrook Design.
112 North Lafayette Street
Shelby NC 28150
For Warranty Requests Click Here
To apply for a job Click Here













