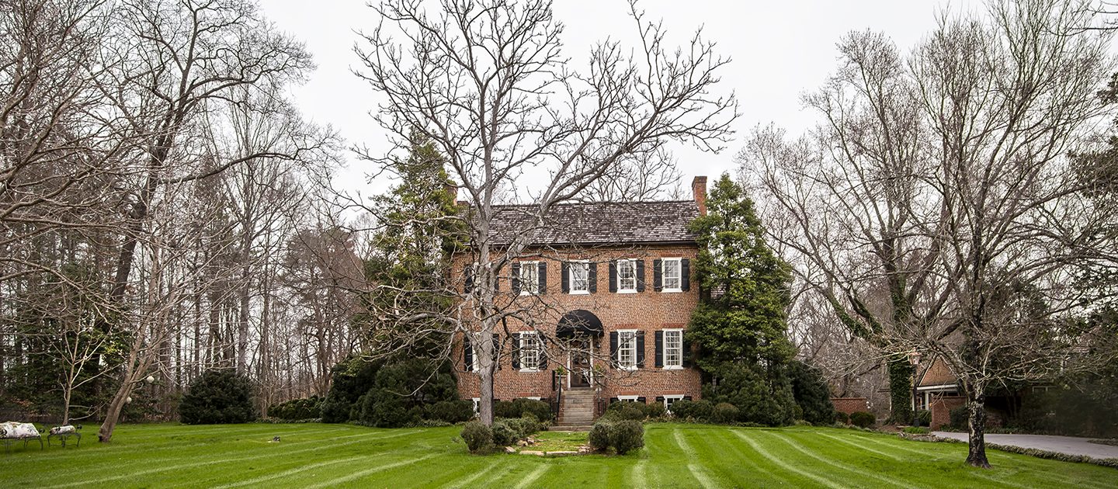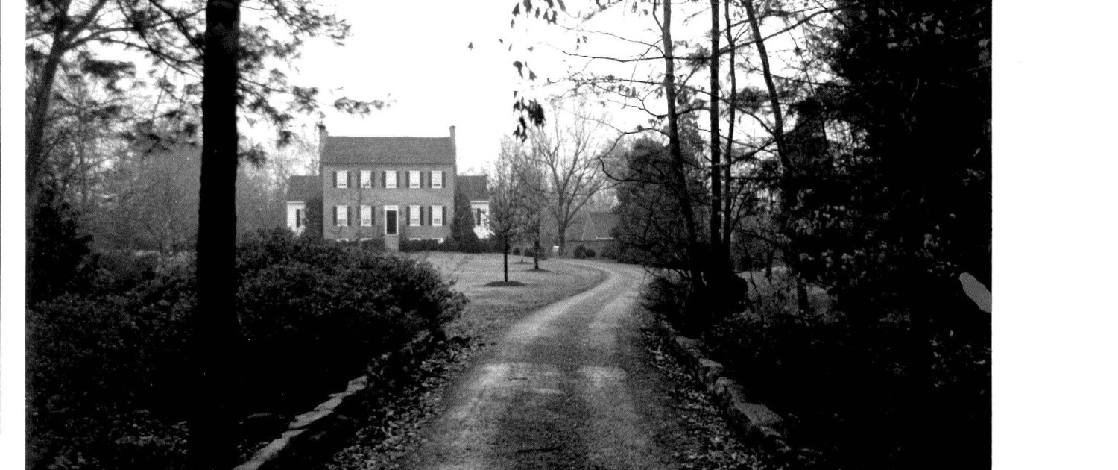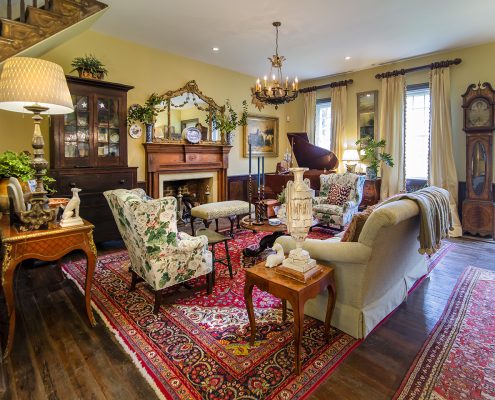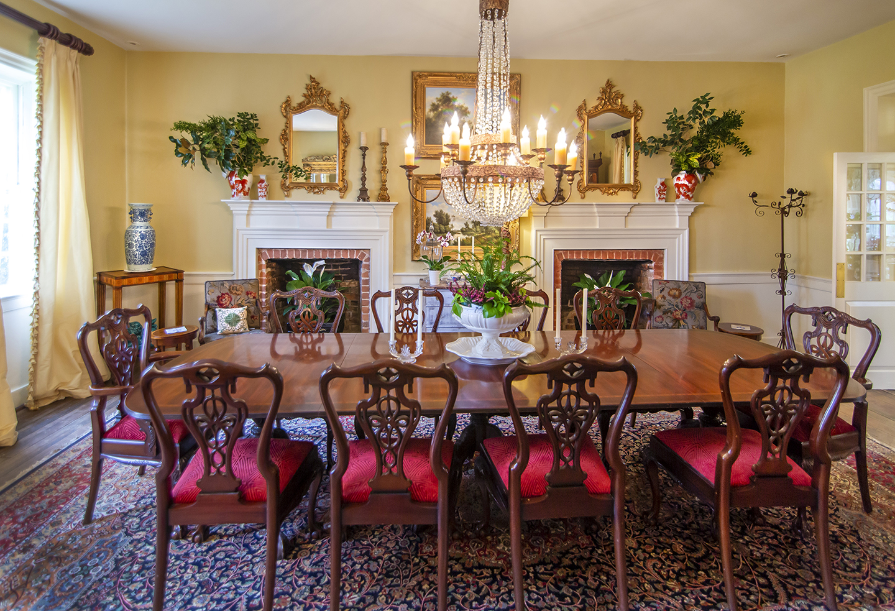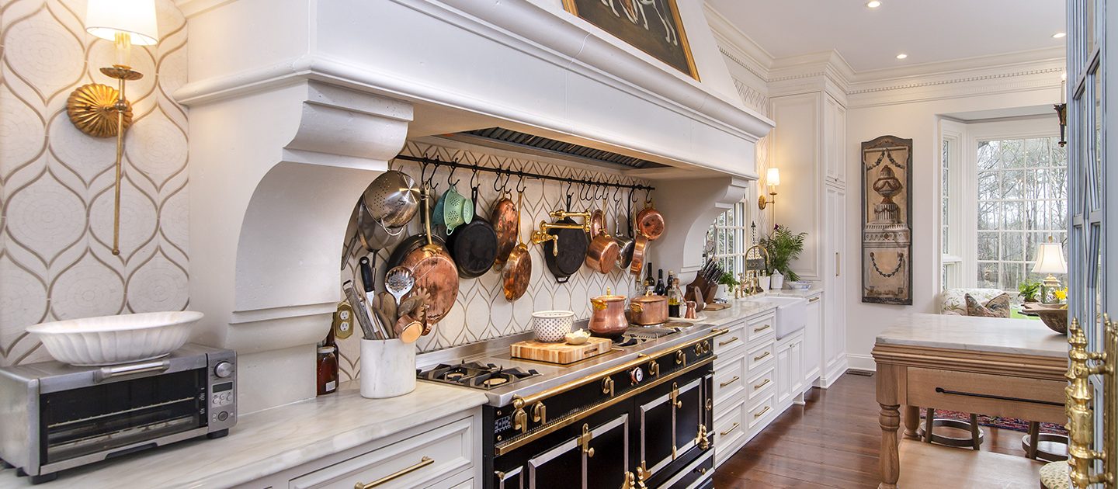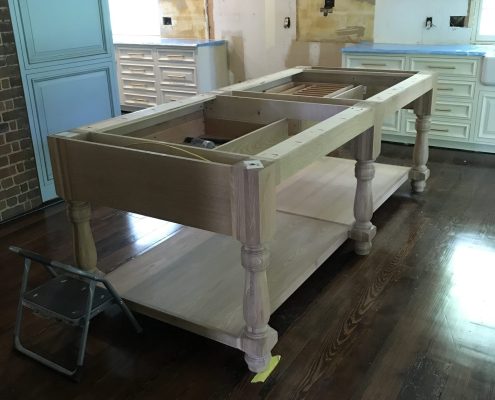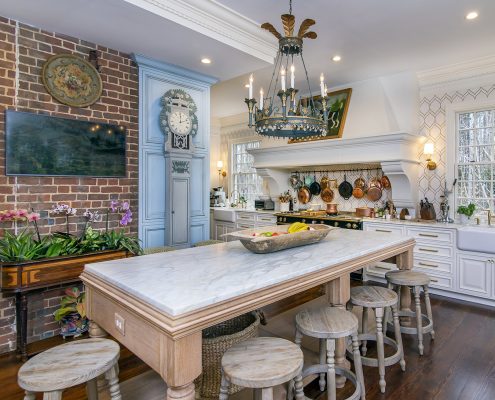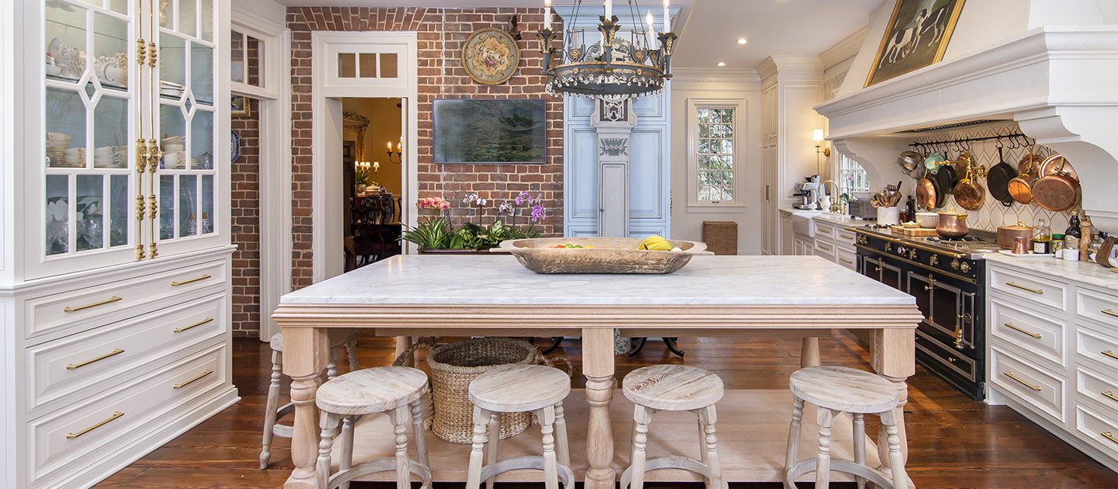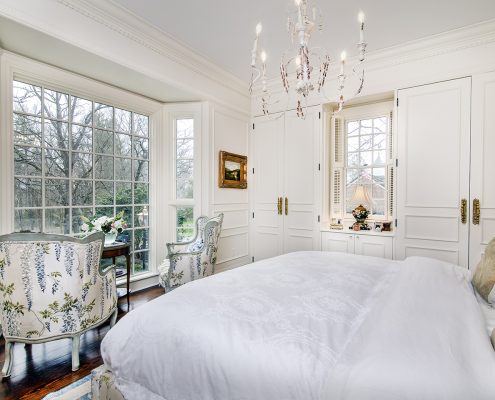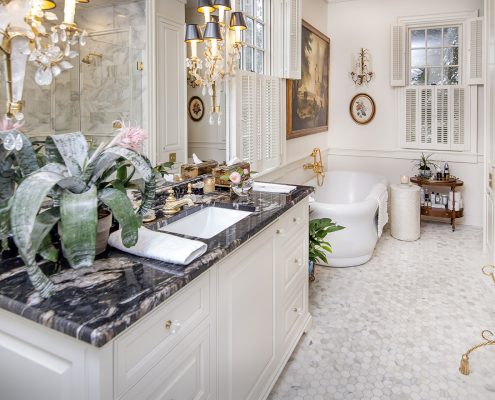 Post by Stacey Walker. Stacey mostly works behind the scenes for Walker Woodworking, managing day-to-day operations and marketing. Stacey has helped many clients create their dream space.
Post by Stacey Walker. Stacey mostly works behind the scenes for Walker Woodworking, managing day-to-day operations and marketing. Stacey has helped many clients create their dream space.
A Remodel Journey with Walker Woodworking at the Historic Magnolia Grove (1824)
Nestled in the countryside of Iron Station, Magnolia Grove Home is a testament to history, a silent witness to the changing tides of centuries. Built in 1824 by David Smith, this historic gem has weathered the years gracefully. This historic home has witnessed centuries of change and remains a cherished landmark that provides a glimpse into a bygone era. A new chapter is unfolding—a remodel that aims to preserve its charm while infusing modern functionality. Join us on a captivating journey as Walker Woodworking lends its expertise to breathe new life into this timeless residence.
The Early Years:
Magnolia Grove was constructed in 1824 during a time of expansion and growth in the region. David Smith, a farmer in the community, envisioned a home reflecting his stature and contributing to the flourishing local landscape. The architectural design of Magnolia Grove is that of a Colonial-style home, prevalent during the early 19th century in the Catawba River Basin. Magnolia Grove is notable for its brick corbeled cornice, raised basement, and Quaker plan features. It ranks as one of the most monumental representatives of its architecture’s scale, grandeur, and functional achievement. Local tradition credits David and Elizabeth Smith with operating Magnolia Grove as an inn for several years. The tract of land that Magnolia Grove sits on has a history dating back even further to the American Revolution. A few hundred feet north of the house lie the foundational remains of a tavern operated by Henry Dellinger during the time of the Revolutionary War and the nearby Battle of Ramsour’s Mill.
Architectural Marvel:
The house boasts 5,456 sq ft, and each room is filled with its own unique charm and purpose—the exterior features showcase the craftsmanship of the builders of that era. As you step inside, the grand entrance unfolds before you, evoking a sense of nostalgia. The front door, a masterpiece of craftsmanship, opens into a central hallway adorned with rich hardwood flooring. The high ceilings create an airy and inviting atmosphere, while a graceful staircase featuring a hand-carved railing leads to the upper levels, inviting you to explore further.
Preserving the Past:
Before delving into remodeling, it is crucial to understand the significance of preserving historic homes. It was essential for the current homeowners to retain the historical aspects in the most original condition possible while modernizing the house. Therefore, most formal living and dining rooms have been untouched, and the original hardwood floor, wall paneling, and fireplace mantels have been kept. With its classic architectural elements and unique character, Magnolia Grove posed a delightful challenge. Walker Woodworking, known for its craftsmanship and commitment to detail, was responsible for seamlessly integrating modern amenities without compromising historical integrity.
Design Inspiration:
The goal of the renovation was to create cabinetry that complemented the existing aesthetics and enhanced the overall visual appeal. The homeowners wanted to include a LaCornue Chateau Series Range encircled by a traditional stone mantel-style hood. They also provided several inspirational photos they had been saving for years in anticipation of this project. Considering the home’s history and the client’s desires, we chose a European farmhouse-style kitchen.
Obstacles:
This remodel presented a few challenges. We were working in the area of an addition built in the early 1980s. The acquisition was built to upgrade the kitchen, laundry, master bedroom, and master bathroom suite. The addition spanned along the back of the home, but the original brickwork remained and had only been covered by sheetrock. This allowed us to open up some of the space for more room. The clients also wanted to add windows to the area to let in more natural light. The washer and dryer could not be relocated, which presented a design challenge to conceal this area within the kitchen.
Custom Craftsmanship:
One of the standout features of this remodel is the bespoke cabinetry crafted by Walker Woodworking. Each piece was meticulously handcrafted, considering the unique dimensions and requirements of Magnolia Grove. The use of high-quality materials ensured durability while maintaining an authentic feel.
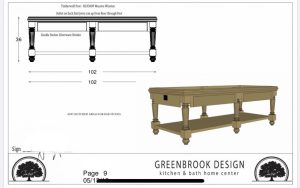
Kitchen Design:
The heart of any home is its kitchen, and Magnolia Grove Home’s kitchen underwent a remarkable transformation. Walker Woodworking introduced custom cabinets that seamlessly blended with the historical setting. Incorporating modern appliances behind classic cabinet doors symbolizes harmonizing the old with the new. Glass doors were duplicated in the design to make an entrance to the laundry room hidden by mimicking the same appearance of the paneled refrigerator/freezer combo. We were also able to incorporate exposed brick into the cabinetry design.
The clients wanted an intricate, unique door style to match the home and wanted to add color & character to the cabinets. So, we had specialty knives made for the doors and created a custom paint and glaze color to pair with the exposed brick.
Once the interior walls were opened, we created a large galley-style kitchen on a thirty-foot wall. This section housed the range, two farm sinks, and two dishwashers. We also added two 40″ wide pantry cabinets with rollout shelves for easy access and storage of dry goods and countertop appliances. Adding 14 drawers to keep things organized was also an added benefit.
We outsourced the large cast stone hood and the iron pot rack bar positioned over the LaCornue Chateau European Style range to add a touch of the European Farmhouse design elements. To top it all off, we selected a unique marble tile backsplash that added a subtle but modern flair to the area.
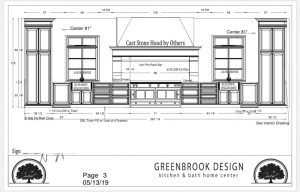
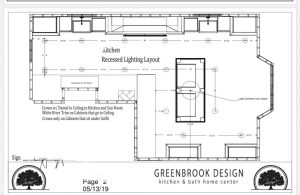
We made a built-in area on the opposite wall to house Sub-Zero 30″ refrigerator and freezer units. The appliance panels had decorative antique mirrors and applied moldings to make them look more like furniture pieces. The homeowner found antique brass handles from an old yacht to use as appliance pulls. We also had a hidden stacked washer & dryer unit behind a cabinet door that looked like part of the built-in cabinets.
The island is also made with a farmhouse design in mind. A marble top recessed into the wood top was a unique feature of this kitchen. Due to the size of the island, it had to be assembled on-site. This 102″ x 45″ island had two wide drawers for additional storage. The island was made of quarter-sawn white oak, another popular wood style used in homes in the 1800s. It was finished with a unique oil finish to enhance the wood grain. Over the island was an antique fixture from Italy that had to be reworked for modern electricity.
The Hutch was designed to incorporate the era of the home and European style and to showcase the client’s extensive antique china collection. The door design matches the door panels from the kitchen cabinets. We used an English antique Flemish glass as well as Cremone bolt hardware.
Bedroom Closets:
The bedroom, with its antique furnishings and period-appropriate decor, is a testament to the rich tapestry of the 1824 historic home. Adding custom cabinetry and closet built-ins required a deep respect for the past and a commitment to preserving the integrity of the space while meeting the storage needs of contemporary living. Every decision was made with the understanding that the new additions must seamlessly meld with the historical ambiance.
When the master suite addition was added in the 1980s, there was only one closet in the small bathroom. We needed additional space from the existing closet to make the bathroom larger. The only place we could gain additional storage was in the bedroom. We added the additional closets on each side of the bedroom, hidden behind paneling and molding, so they appeared to be part of the original design and provided a seamless look to maintain the bedrooms’ original style.
Bathroom Transformation:
The main objective of this space was to get a bigger bathroom with a shower. In keeping with the tradition and grandeur of the home, we decided to go with marble flooring and a marble-tiled shower. This used the right combination of materials with a style frequently seen in historic homes. We used a brick pattern to outline the room and then small octagon tile for the primary flooring. Larger tile in the shower and then outlined the area with molding pieces to keep within the home’s design.
A Guiding Light for Future Generations.
The Magnolia Grove Home emerges from its meticulous remodel as a residence and a living testament to the seamless fusion of past and present. Walker Woodworking’s expert craftsmanship and unwavering commitment to preserving the essence of history have orchestrated a symphony of elegance within the walls of this historic gem.
The result is nothing short of magical—a tapestry where the whispers of centuries past resonate alongside the pulse of contemporary living. As the grandeur of Magnolia Grove is unveiled through each thoughtfully restored detail, one can almost feel the echoes of David Smith’s vision reverberating through time.
The harmonious marriage of architectural splendor from the 19th century and the bespoke innovations of the 21st century breathes new life into Magnolia Grove. It stands not just as a residence but as a living narrative, each room a chapter, and every meticulous carving a sentence etched into the annals of history.
Like a masterful storyteller, Walker Woodworking has skillfully woven together the threads of antiquity and innovation. Once a silent witness to the changing tides of centuries, Magnolia Grove proudly boasts a reinvigorated spirit. Its halls, once echoing with the footsteps of history, are now animated by the laughter of contemporary life.
The journey from the grand entrance to the intricate custom cabinetry of the European farmhouse-style kitchen is a visual symphony. It’s a journey where the old and the new dance in perfect harmony, and the transition from untouched living and dining rooms to seamlessly integrated modern amenities is a testament to the delicate balance achieved.
As Magnolia Grove stands, resplendent in its renewed glory, it preserves its history and becomes a beacon—a guiding light for future generations. It invites admirers to witness the past and participate in its ongoing narrative. With every step, the creak of the hardwood floors narrates a story, and the hand-carved banister extends an invitation to explore further.
In the hands of Walker Woodworking, Magnolia Grove has not merely undergone a remodel; it has undergone a rebirth. It is now poised to write new chapters in the saga of Iron Station’s history, embodying the spirit of resilience, adaptability, and timelessness. The Magnolia Grove Home stands tall, an architectural marvel, a living legacy, and an enchanting intersection of the old and the new.
Historical information was gathered from the National Register of Historic Places.

