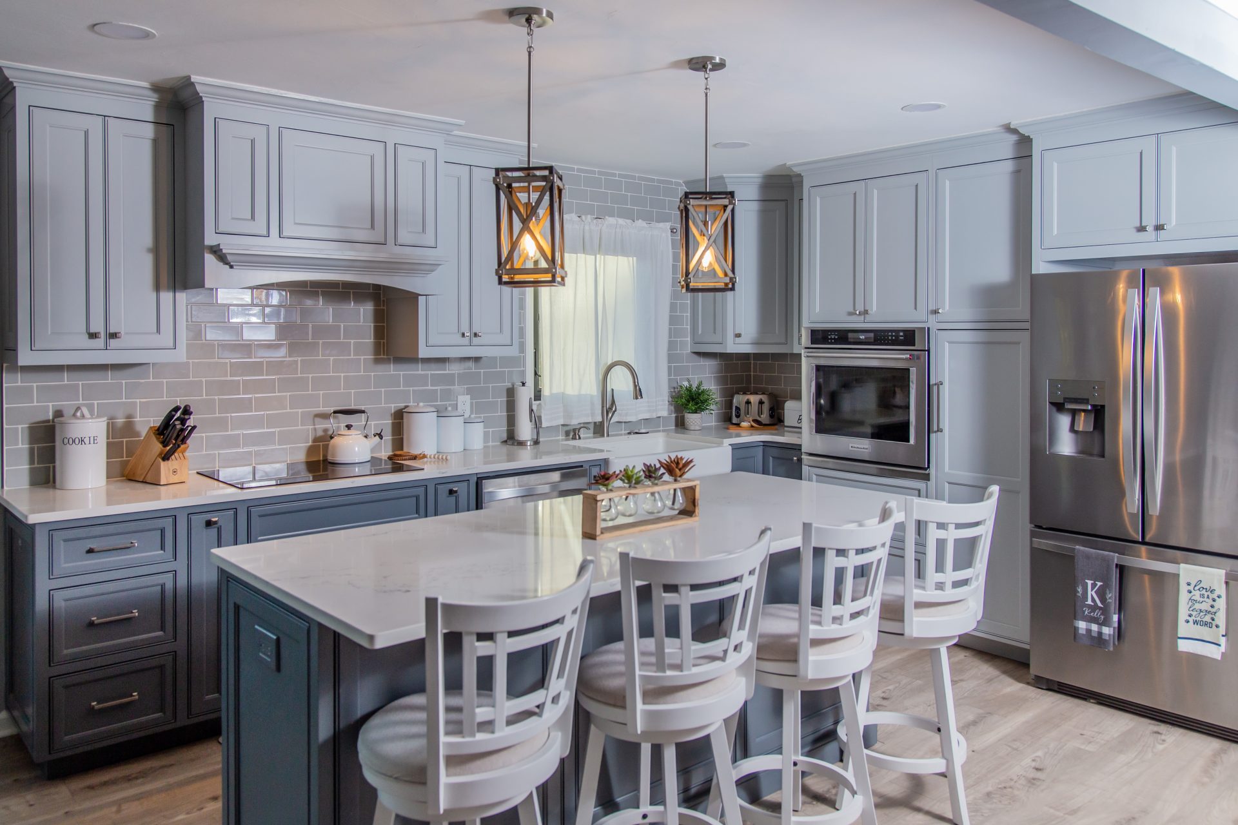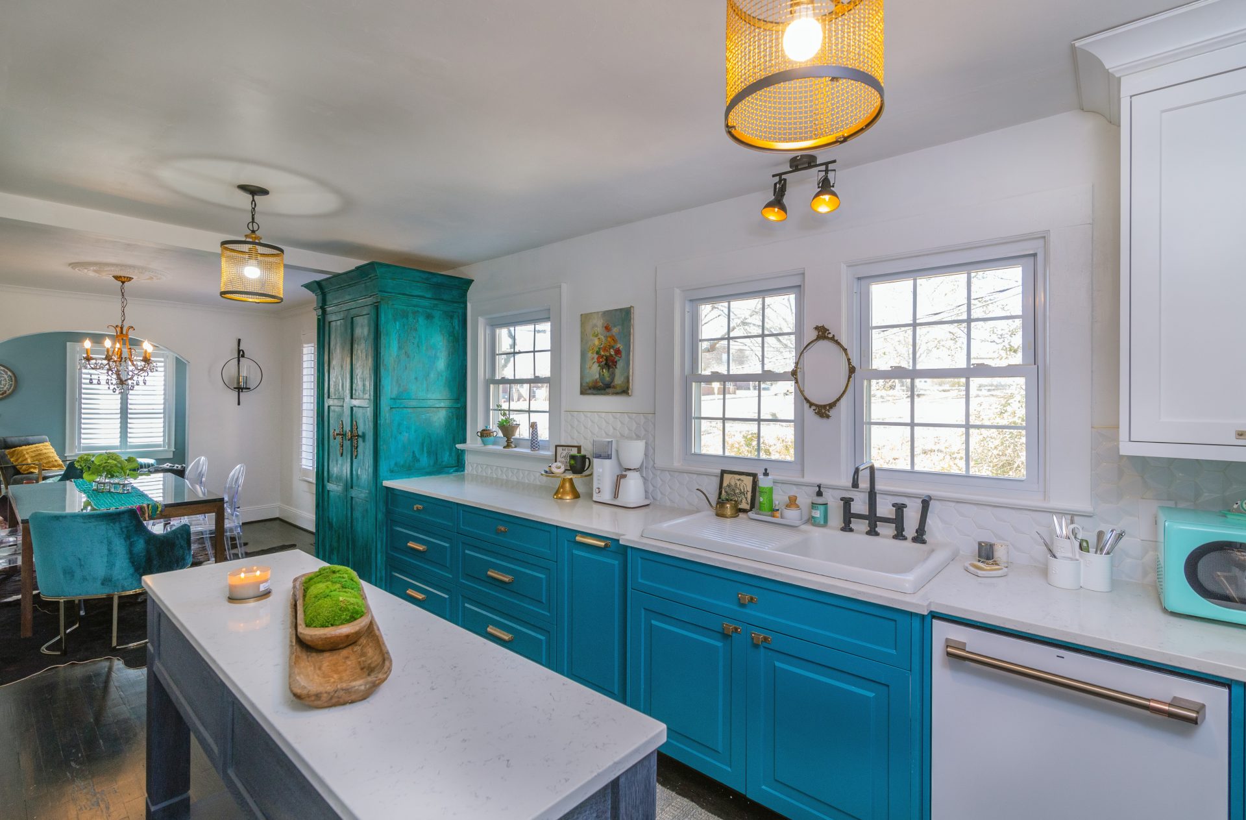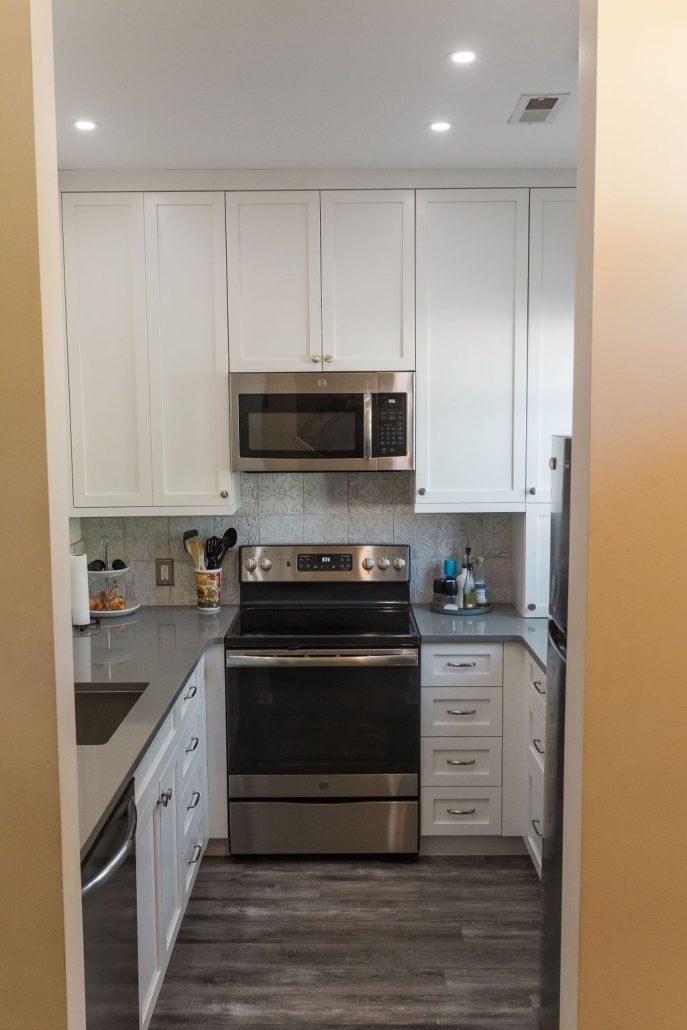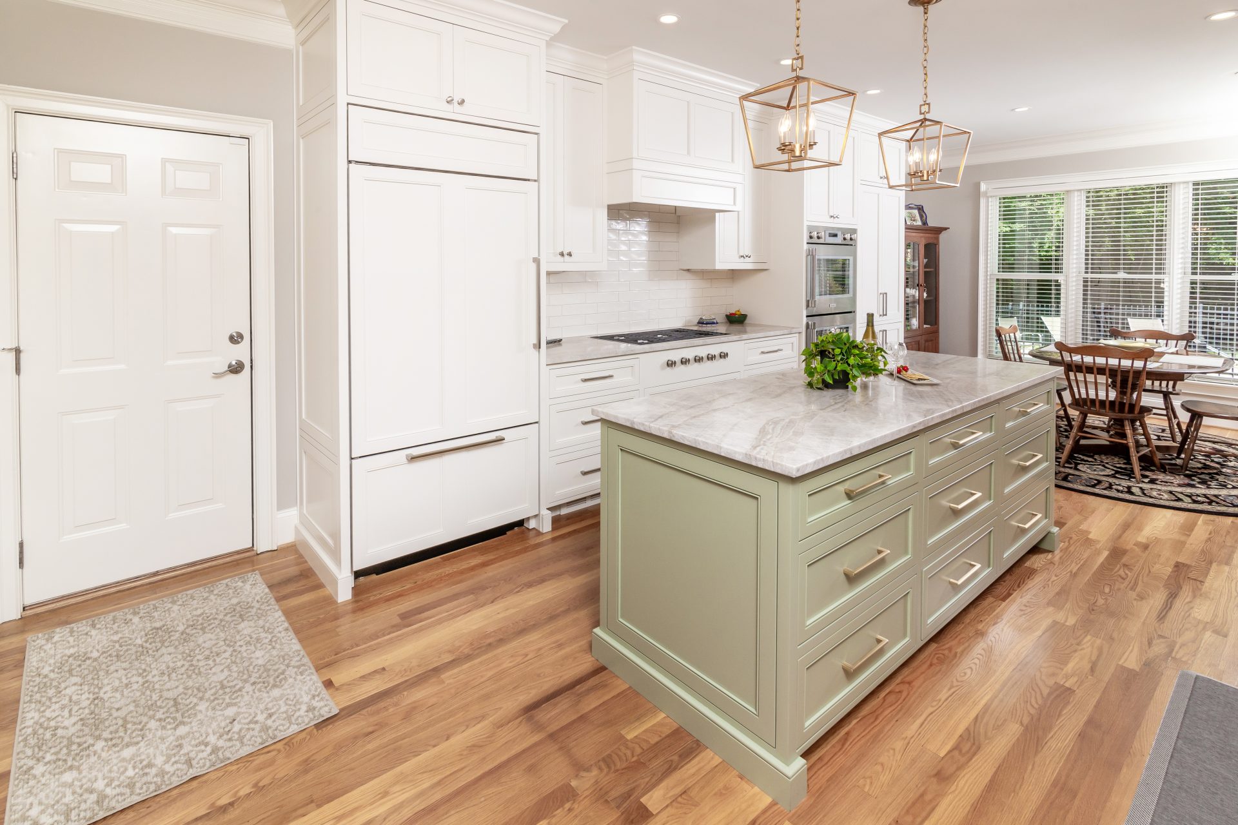 Post by Stacey Walker. Stacey mostly works behind the scenes for Walker Woodworking, managing day to day operations, and marketing. Stacey has helped many clients create their dream space.
Post by Stacey Walker. Stacey mostly works behind the scenes for Walker Woodworking, managing day to day operations, and marketing. Stacey has helped many clients create their dream space.
Maximizing Space and Style: Cabinet Solutions for Small Kitchens
Small kitchens can be a challenge when balancing functionality and aesthetics. However, with thoughtful design and creative solutions, a small kitchen space can be transformed into a stylish and efficient area that maximizes every inch available. This guide explores strategies, tips, and design ideas to help you make the most of your compact kitchen without compromising style.
Clever Storage Solutions
Maximizing space in a small kitchen can be challenging, but it is essential to maintain an efficient and functional workspace. Practical storage solutions can help achieve this goal. One option is to use vertical space by installing shelves or cabinets that extend to the ceiling. Another solution is to use pull-out organizers or drawer dividers to create designated areas for different items. Utilizing the inside cabinet and pantry doors for storage is also a great way to maximize space. Magnetic strips or hooks can hang frequently used tools and utensils. Lastly, consider using multi-functional furniture, such as a kitchen island with built-in storage, to create more storage options. With these solutions, you can optimize your small kitchen space and make cooking and meal prep a breeze.:
- Vertical Storage: Maximize space by adding shelves, racks, or pegboards on walls to hang utensils, pots, and pans. This adds a decorative touch while saving valuable cabinet space.
- Pull-Out Cabinets and Drawers: Incorporate pull-out cabinets and drawers into your kitchen design. These allow easy access to items stored at the back of cabinets, making the most of every inch of space.
- Corner Storage: Corner cabinets often need more space due to their inaccessibility. Opt for corner pull-out shelves or carousel-style storage to maximize these areas.
- Multi-Functional Furniture: Invest in furniture that serves multiple purposes, such as a kitchen island with built-in storage or a dining table that can be folded when unused.
Smart Organization
Organizing a small kitchen can make all the difference in meal prep and cooking. With limited counter and storage space, using every inch wisely is essential. Some organizational tips that can help include:
- Using vertical storage solutions such as hooks or shelves.
- Investing in stackable containers or drawer organizers.
- Regularly decluttering to eliminate unnecessary items.
Another helpful idea is to create designated zones for different kitchen activities, such as a baking zone or a prep station. By implementing these simple strategies, you can transform your small kitchen into an organized and functional space that makes cooking a breeze.:
- Declutter Regularly: Keep countertops clear of unnecessary items to create an illusion of more space. Store appliances that aren’t used daily to free up counter space.
- Use Drawer and Cabinet Organizers: Invest in drawer dividers, spice racks, and cabinet organizers to keep items neatly arranged and easily accessible.
Labeling and Categorization: Use labels and categorize items in cabinets and drawers to maintain an organized space. This makes it easier to find what you need quickly.
Optimal Lighting
In a small kitchen, the proper lighting can make all the difference in creating the perception of space. It’s essential to be strategic when choosing your lighting setup. One option is to incorporate under-cabinet lighting to illuminate work surfaces, creating the illusion of a larger area. Another strategy is to use pendant lights above an island or table, drawing the eye upwards and creating the feeling of height. Additionally, installing dimmer switches can allow for flexibility in the space’s ambiance. By utilizing these lighting strategies, you can maximize the potential of your small kitchen and create a more spacious feel.
- Natural Light: Maximize natural light by keeping windows unobstructed. Use sheer curtains or blinds that allow light in while providing privacy.
- Under-Cabinet Lighting: Install under-cabinet lighting to illuminate countertops and workspace areas. This not only enhances visibility but also adds ambiance to the kitchen.
- Light Color Palette: Choose colors for walls, cabinets, and countertops to create an open, airy feel. Lighter shades reflect light and make the space appear larger.
Streamlined Design and Layout
Achieving a balance between practicality and aesthetics is crucial for small kitchen design. The layout and design of a compact kitchen space should be optimized to maximize functionality without sacrificing style. This can be achieved by strategically placing appliances, clever storage solutions, and carefully selecting materials and colors. Whether it’s a cozy apartment kitchen or a galley-style layout, small kitchens can be just as impressive and functional as larger ones with the right approach to design. A well-designed small kitchen can make cooking and entertaining a breeze while adding value and appeal to a home.
- Open Shelving: Consider open shelving instead of closed cabinets. This visually expands the space and creates an opportunity to display decorative items or kitchenware.
- Compact Appliances: Choose smaller, space-saving appliances that fit seamlessly into your kitchen design. Compact and slim appliances can free up valuable counter and storage space.
- Reflective Surfaces: Use reflective materials like glossy tiles or mirrored backsplashes to bounce light around the room, making it feel more spacious.
Incorporating Style and Personality
A compact kitchen can be transformed into a cozy and inviting space without sacrificing functionality by incorporating personalized elements. Small touches like unique decor, colorful accents, and customized storage solutions can bring character and charm to the room. Maximizing vertical space and opting for multi-functional furniture can optimize the limited square footage. With thoughtful planning and attention to detail, a small kitchen can feel spacious and welcoming while still meeting the needs of everyday use. Personalization is critical when transforming a small kitchen into a practical and appealing space.:
- Statement Backsplash: Install a bold or unique backsplash design to add character to the kitchen without overwhelming the space.
- Accent Pieces: Introduce colorful accent pieces such as vibrant bar stools, decorative rugs, or artwork to infuse personality into the space.
- Minimalist Approach: Embrace a minimalist design philosophy. Keep décor simple, focusing on critical elements that make a statement without overcrowding the space.
Conclusion
Transforming a small kitchen into a functional and stylish space can be challenging, but it’s not impossible. With careful planning and creative solutions, you can maximize every inch available and turn your compact kitchen into an efficient area that looks great. This guide provides strategies, tips, and design ideas to help you achieve this goal:
- Consider your kitchen layout and how you can utilize the space effectively. You may need to get creative with storage solutions such as hanging shelves or using pull-out drawers to make the most of every inch.
- Think about the colors and finishes you want to use. Light colors and reflective surfaces make the space feel larger and more open.
- Remember, details can have a significant impact in a small space.
Accessories such as a stylish rug or unique lighting fixture can add personality and flair to your small kitchen. By following these tips and getting creative with your design, you can transform your small kitchen into a functional and stylish space you’ll love spending time in.








