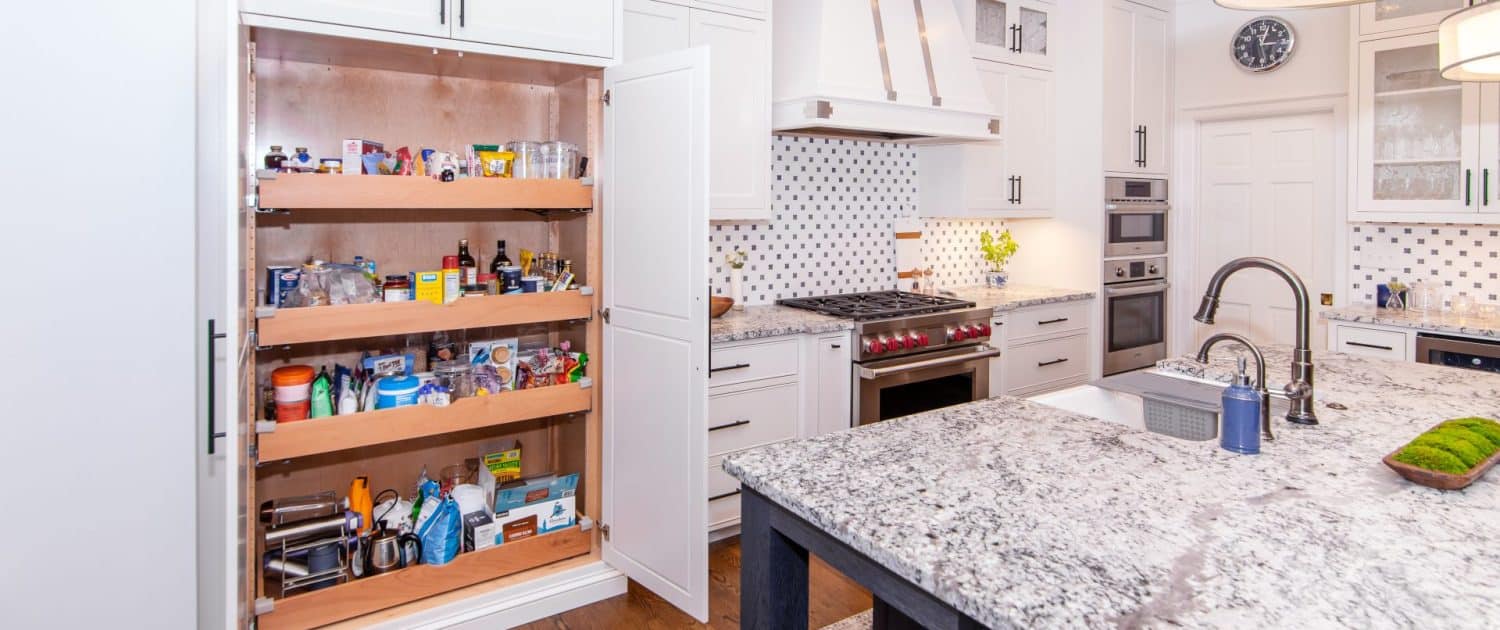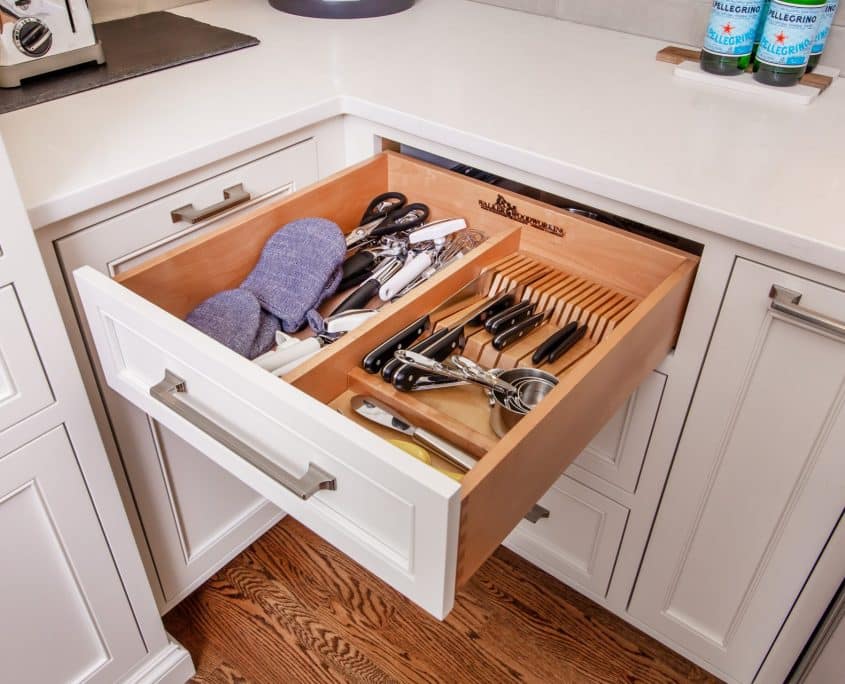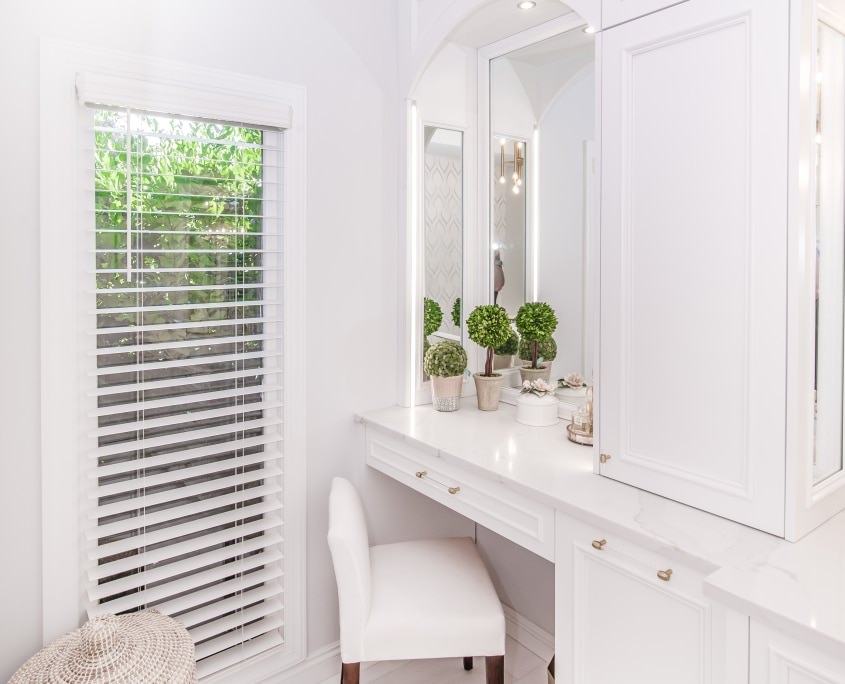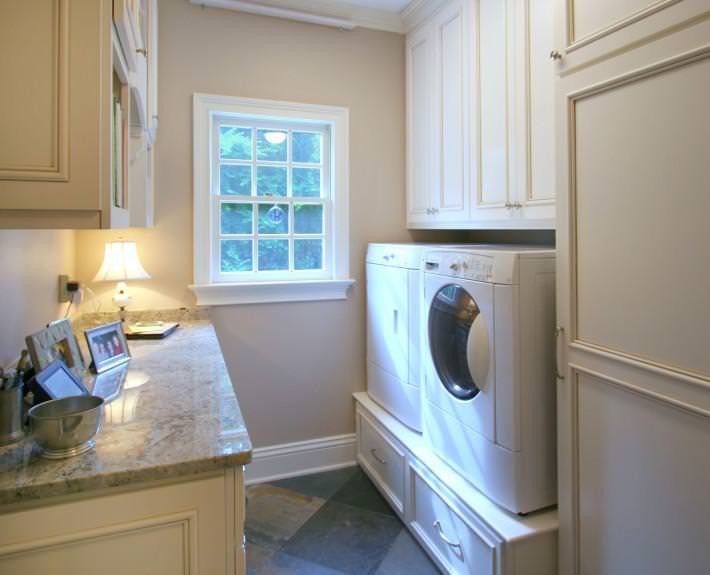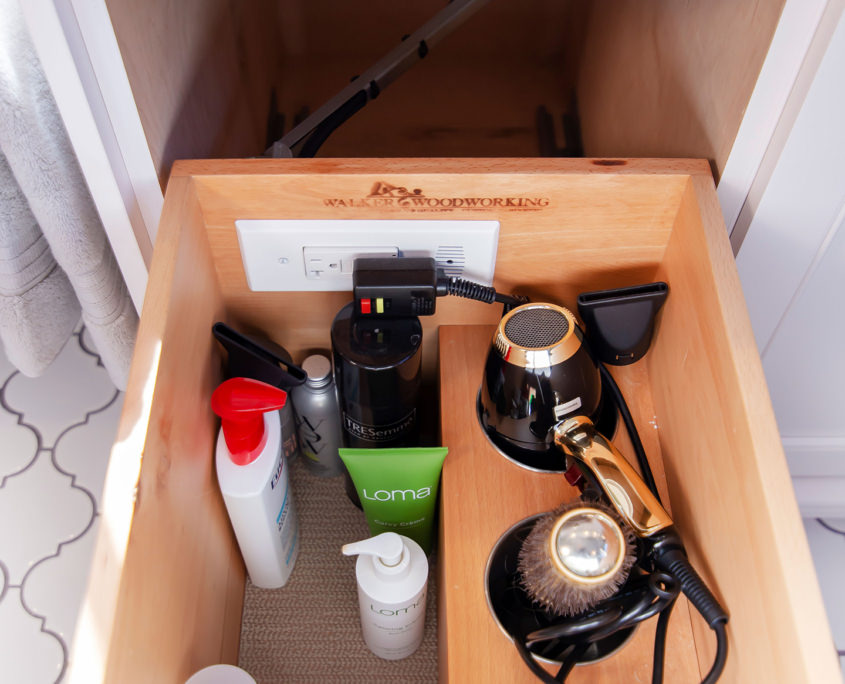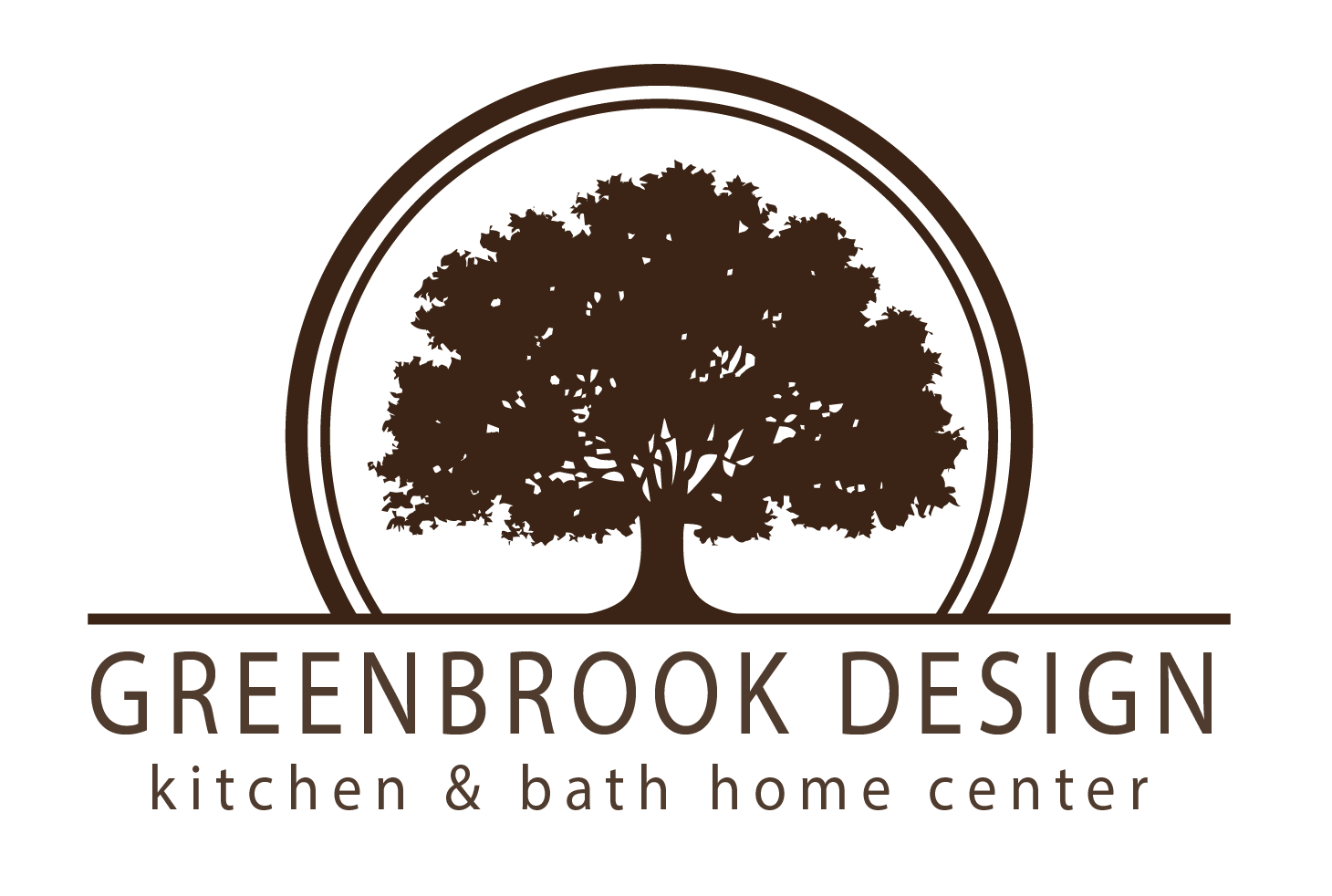 Post by Stacey Walker. Stacey mostly works behind the scenes for Walker Woodworking, managing day to day operations, and marketing. Stacey has helped many clients create their dream space.
Post by Stacey Walker. Stacey mostly works behind the scenes for Walker Woodworking, managing day to day operations, and marketing. Stacey has helped many clients create their dream space.
Making Life Easier
Designing for aging in place and those with disabilities.
Custom cabinets means that they are tailored to your specific needs and lifestyle. Designing cabinets that accommodate seniors who desire to age in place as well as those with disabilities is something more and more designers are becoming aware of and it is reshaping how they approach their design. According to the Americans with Disabilities website, approximately 25% of Americans have some kind of disability and areas like kitchens, bathrooms and even laundry rooms should have a layout that is user-friendly for them. Custom designs make it easy to create a space that works well for each member of the family allowing everyone to accomplish what they need plus let them feel connected at the same time. Our homes were meant to be a place where everyone feels comfortable and a good design plays a key role in accomplishing this goal. Let’s explore some ways and particular areas you can design for everyone.
Kitchen design for disability
The kitchen is the central part of the home, the area where everyone gathers to cook and connect with the family. Designing a kitchen for those with disabilities as well as seniors and even young children in mind can help ensure that there is room and a place for everyone. The first thing to do is consider what types of activities will be done and who needs access to them. For instance, if you have young children around, have items within easy reach for them like snacks and their own dishes. Selecting pull hardware instead of knobs is another good choice as it makes it simpler to open and close drawers and cabinets for every age. Lower countertops are also a key element when designing for those with disabilities, especially ones that require a wheelchair since they can utilize the counters when cooking and such. You can create a split countertop design with some at the standard height and some lower. Width adjustment between the counter and kitchen perimeter is important to incorporate into the final design layout as well. Maximize the use of your kitchen island too by placing items like your trash pull out and microwave there as it is within easy reach for every member of the household. Dish drawers and roll outs also allow ease of access for you and your loved ones so be sure to talk to your designer about them. Blending these elements together ensures that there is room and accessibility for all in the heart of the home.
Bathroom design for disability
The bathroom is an essential part of the home and needs to be accessible for each member. When it comes to designing for aging in place or disabilities be sure to discuss all the particular needs you will require with your designer. The bathroom vanity is a key piece in the bathroom and it is recommended that it have a lower countertop so the sink can be reached. Some have even requested a vanity that has an opening too where someone with a wheelchair can pull up directly and easily reach all the things they need to get ready for the day. Customized cabinets mean you can design your vanity exactly to your specifications for yourself or your loved one. Flooring, showers and even additional storage are a few other important elements that can make your bathroom suitable for everyone. Walk-in showers make it easy for anyone with a disability to get in and out plus a seated area can be included or a separate shower chair placed inside when needed. Handrails should also be added to the design for an added level of safety. Lower shelves and roll outs enable you to easily reach your items like hair dryers and toiletries. Flooring is another key area when designing a bathroom for those who desire to age in place or have a disability. Slip resistant is the best choice and one of the number one choices is anti-slip vinyl flooring. Removing rugs is also a good idea. Designing a safe yet functional bathroom is important so be sure to talk with your designer about all your options.
Laundry room design
Considered a key area in household function because this is where the mundane but necessary chore of laundry is done means that it should be accessible to everyone. It is also a great place to store a variety of items such as cleaning supplies to paper products and even some kitchen overflow so custom options offer perfect solutions. Placing custom bases for your washer and dryer to sit on provides you with a place to store essentials like detergent and dryer sheets but with easy access. Roll out or drawer tilt hampers like the ones made by Rev a Shelf are perfect for placing dirty laundry until you are ready to start a load. Dryer rack drawers are another innovative feature that makes it easier for you to hang dry those delicate items but they store neatly away when not in use. Pull outs are helpful to keep additional items within reach that you may use on a regular basis. Including additional cabinets with drawers in your laundry room design lets everyone quickly and without hindrance, look and find what they need for their particular task. It also means storage for overflow items without the area looking crowded or cluttered. Be sure to consider the overall layout in the laundry room as well as planning for ample space for a wheelchair to go in and out. Well laid out plans always equals a functional room.
Throughout the home
When it comes to the rest of the home there are a few other things to keep in mind such as flooring, accessible storage options, and even lighting placement. It is recommended that flooring transitions be limited so that there are fewer bumps when a wheelchair goes from room to room. Slip resistant rugs that don’t curl at the edges or at least can be secured to the floor are good go-to options. Areas like mud rooms should have lower countertops and more drawers than cabinets which are easier to access. Docking drawers are another good design choice when it comes to convenience since they let you easily plug items in including phone chargers whenever needed. These can be woven into multiple areas in the home like the kitchen, bathroom, and bedroom. A good designer can help you find the exact solutions and accessories you need to lend functionality to every area in your home and make it suitable for every member.
Making life easier
Our families are what make up our homes so they ought to be the number one priority when designing new spaces. Taking the time to go through and write down the needs for your home means you will show up prepared at your design meeting plus provide your designer with the necessary guidelines they need to ensure their plans accomplish your goals. You can find additional recommendations and inspiration by browsing places like Pinterest, Houzz, and even design sites with an emphasis on Americans with Disabilities. Your home should be perfect for everyone and a good design mixed with some custom pieces can help you create the ideal space.

