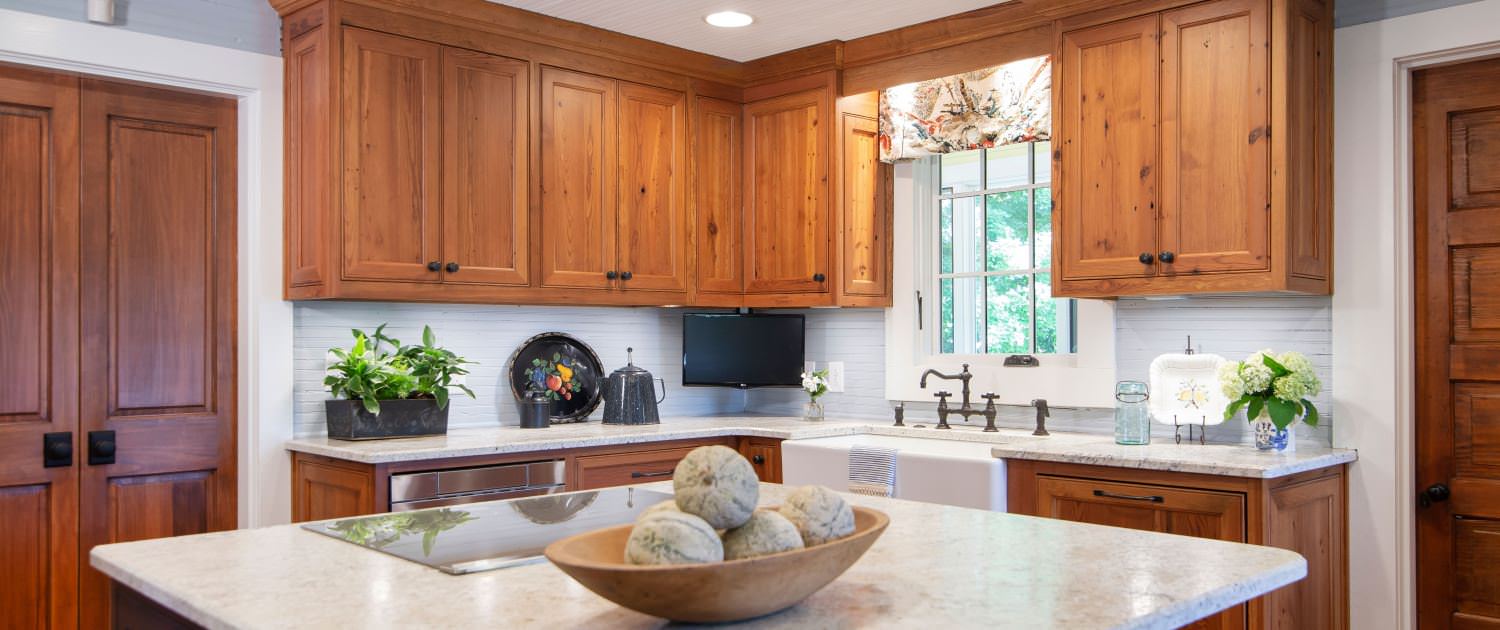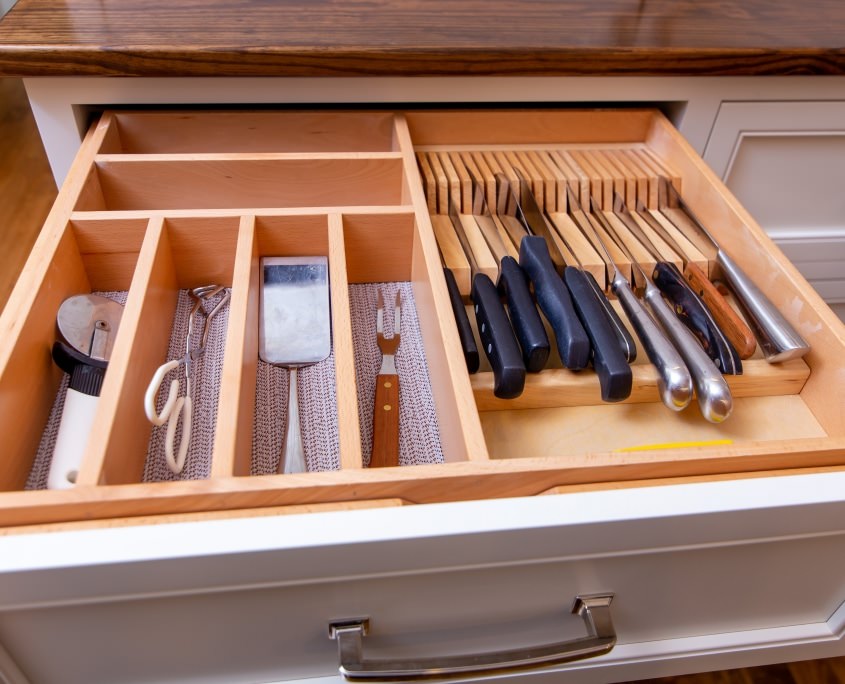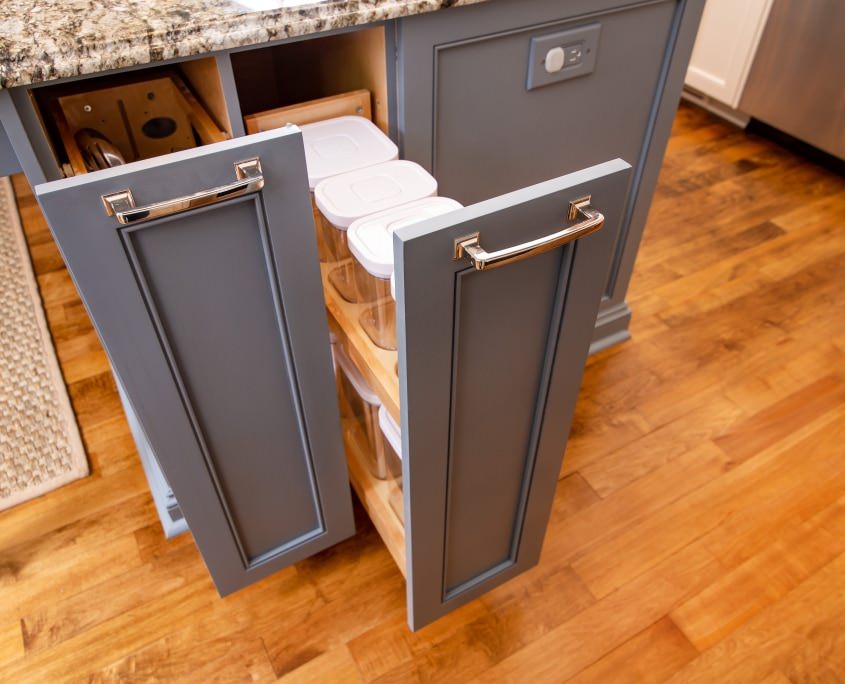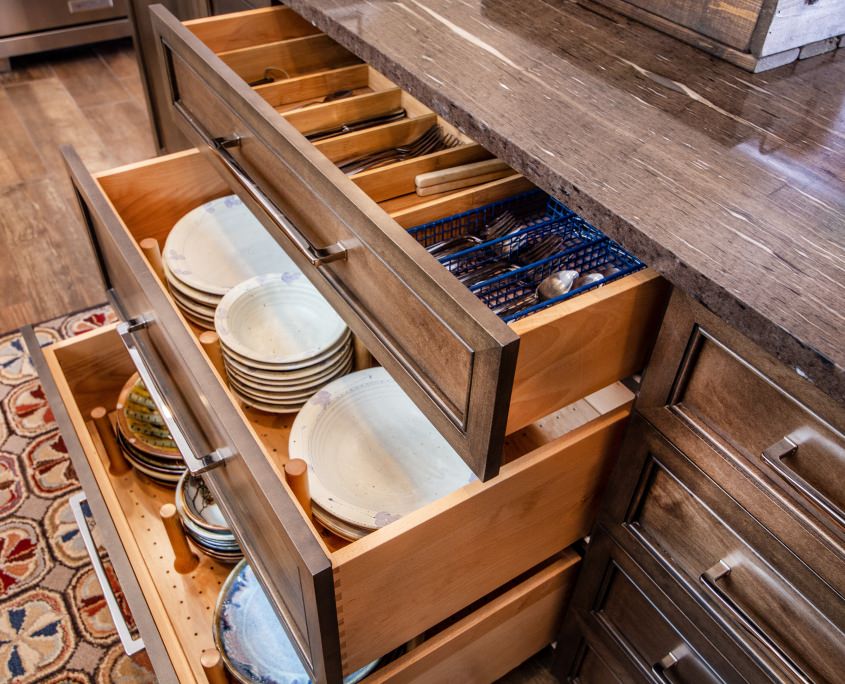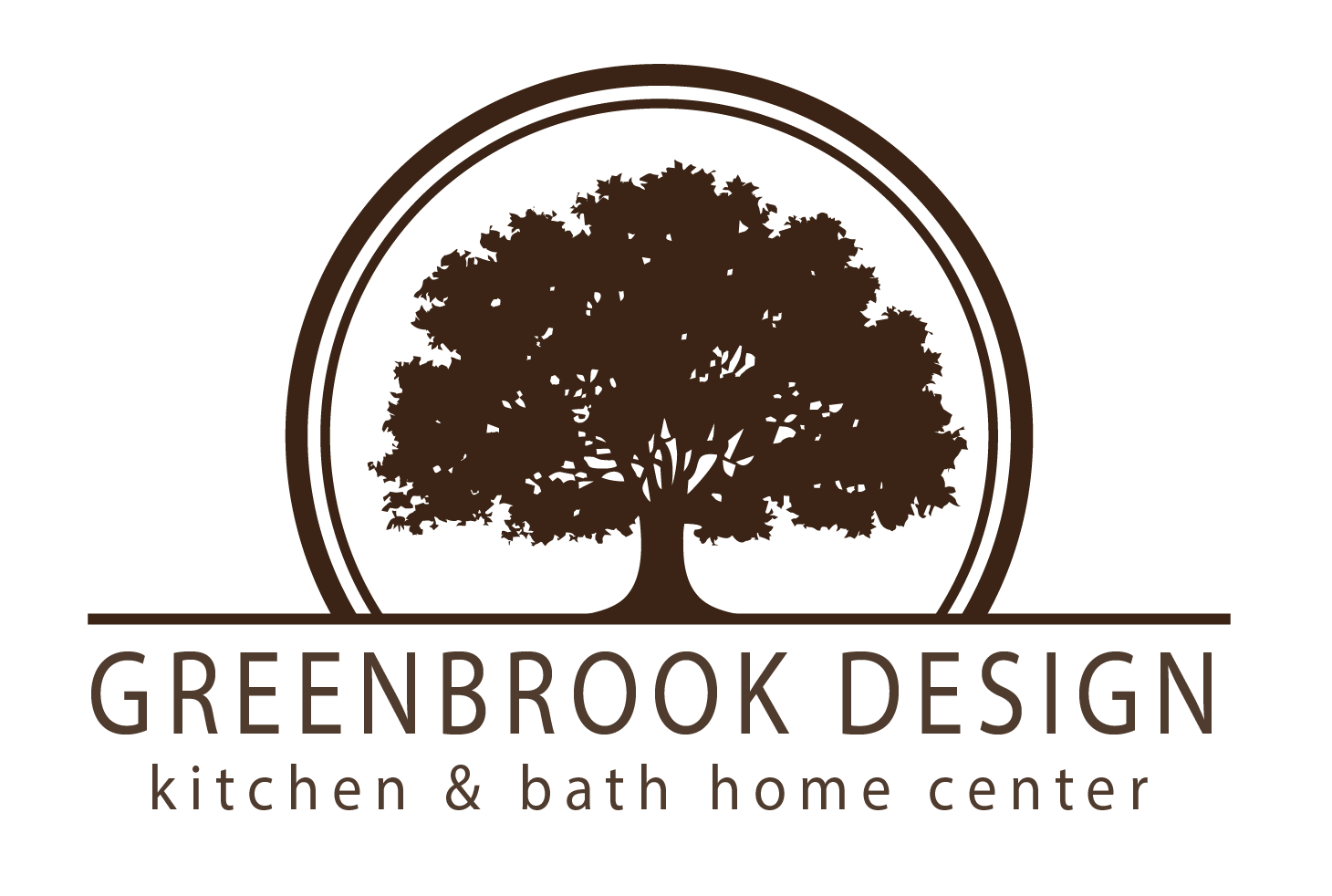 Post by Stacey Walker. Stacey mostly works behind the scenes for Walker Woodworking, managing day to day operations, and marketing. Stacey has helped many clients create their dream space.
Post by Stacey Walker. Stacey mostly works behind the scenes for Walker Woodworking, managing day to day operations, and marketing. Stacey has helped many clients create their dream space.
How to Design a Custom Home
Custom cabinets are more than just having them built to a specific width or height. It is about designing cabinets that are built with your specific needs and functions in mind. When it comes to designing custom cabinets there are several things you should keep in mind such as:
- Purpose of the room
- Specific layout needs
- Function
- Obstacles
To design a custom layout means understanding the specific needs for your home, something that an experienced designer knows how to accomplish. Do you have a wall that cannot be moved and needs cabinets built around it? We can and have done this on many projects. Need a cabinet that matches the historic style of your home? We have worked with multiple clients who desired to stay true to the roots of the home. Our goal with each client is to build their custom cabinets with them in mind.
How to design a custom plan
When beginning a renovation it can be hard to know where to begin as everything seems to come at one time, overwhelming you. This is where our design team’s experience can assist you by making a customized plan for you. Planning is always the first step in any project because it will guide the entire process. At your first design appointment with our team we like to make it a priority to simply listen and get to know you. By doing this we can better understand your specific needs for the cabinets and suggest things that will work best with your daily routines including:
- Built-in coffee stations
- Drop zone for your entryway
- Feeding area for your pets
- Dividers for your kitchen cabinets
- Deep drawers for your bathrooms
Your home is meant to adjust to the unique needs of your family and lifestyle. It is essential that each area function in a way that makes your routines easier. If you enjoy a cup of coffee in the morning before going to work there should be a beverage area in your cabinets to make it readily accessible, where your cup, cream, and even sugar are within easy reach. Your entryway should have a drop zone that is customized for the needs of your family. Some of our clients have chosen to have a cubby for each member of the family that allows them to keep their backpacks, briefcase, laptop, jacket, shoes, anything they need when going out the door. This eliminates the frantic running around the house trying to find everything we need morning episodes we have all come to dread. We always like to include pets in the design since they are part of the family too! Special feeding stations built directly into the kitchen or laundry room cabinets can give your fur baby a place to eat that can be tucked away out of sight when not being used.
The kitchen is a special area in the home meaning it deserves extra consideration when designing the cabinets and layout. Think through the things you like to do such as baking or even meal prep. You will need extra counter space or cabinets with dividers that make storing baking sheets simple and keep it organized. The bathroom is another essential room in the home and should have features that make it easy to get everything done in time. Deep drawers allow you to keep your counter clear and maximize storage in your vanity. Customized for you means you control the space and decide what truly matters for you and your family.
How a designer assists you in finding the style that works for you
Having a plan in place is the first step to creating a custom design that is perfect for your family but the next steps are also important. Our designers always start a meeting asking questions so they can help you determine what your exact style is for the new space. Selecting color, door cabinet styles, hardware, countertops, and even backsplash can look pretty daunting when seen all at once. That is where our experience comes into play as we help you narrow down your preferences and show you options that are in line with them. Some questions to ask yourself when trying to discover your design style would be:
- What colors am I drawn to?
- What does my ideal room look like?
- Do I have a favorite furniture piece?
- Favorite art piece?
- Types of accessories I enjoy?
- What materials do I like best?
Don’t feel rushed when answering these questions. Give yourself enough time to think it through and don’t be afraid to look around at your current decor. This can give you a hint at what you already favor. Think about things like do I prefer clean lines, minimal decor, and open spaces? Or do you enjoy bold colors, unique art pieces, and antique furniture? Material is an important element to consider as well such as leather, wood, glass. Sometimes if you gravitate to a particular piece of furniture it can reveal a few things about your preferences as well. It is all the details that make up a space. By narrowing these ideas you can get a good feel for what you love which helps guide the design process. It also means you can find what you want easier since you know the terms of your style like grand millennial, contemporary, or minimalism. Our design team loves taking the extra time needed to walk you through this process because it means we will be able to give you exactly what you want for your home.
Built with you in mind
Home is a special place and that means it deserves all the attention and time needed to build it exactly for you. This is one of the ground rules we established in our business because we treat our clients like we would our own family. Your project matters to us and we believe that a well designed plan leads to a completed space that you can enjoy for years to come. When you come to your design appointment don’t be surprised if we talk about you, your favorite things, hobbies, schedule, and family. We know from experience that these conversations will give us all we need to create not just a beautiful and well drawn set of designs, it will allow us to create a home you will fall in love with every day and that is our ultimate goal with each client. Come visit our 5,000 square foot showroom that is located within easy driving distance from Charlotte, Gastonia, Spartanburg, Greenville, Tryon, Asheville, and a dozen more counties. Let’s get started on building your home just the way you like it.

