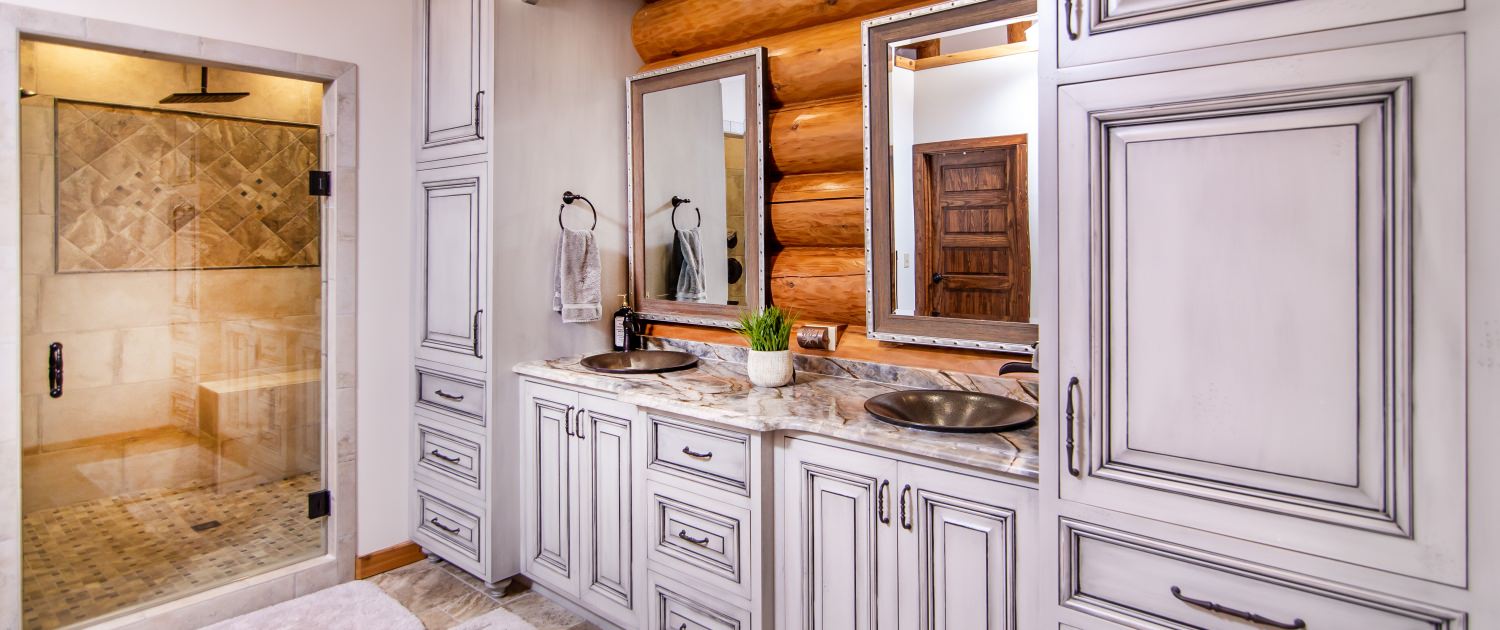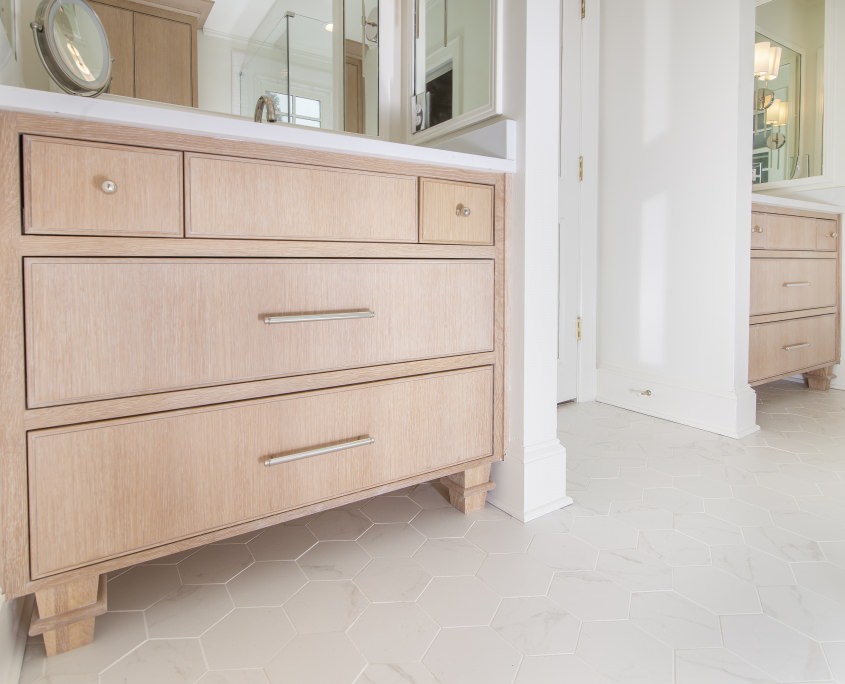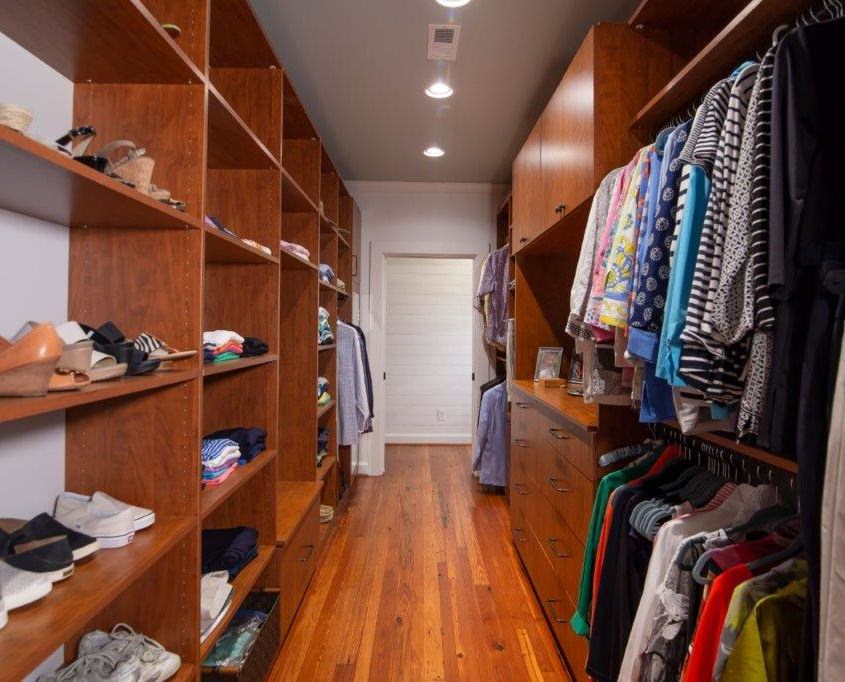 Post by Stacey Walker. Stacey mostly works behind the scenes for Walker Woodworking, managing day to day operations, and marketing. Stacey has helped many clients create their dream space.
Post by Stacey Walker. Stacey mostly works behind the scenes for Walker Woodworking, managing day to day operations, and marketing. Stacey has helped many clients create their dream space.
Designing His and Her Spaces in the Home
Home is the place where everyone can fully relax and be themselves. It is the center for all of our main activities but sometimes we need a space that caters to our specific needs especially when it comes to husbands and wives. This is why his and her spaces were invented, to give each an area to call their own and that was tailored to function just for them. From bathrooms to bedrooms and even the home office, having something that functions for your unique lifestyle routine can make a big difference in how you accomplish your day to day tasks with minimal stress and maximum success. When designing for these spaces what should you include? What areas matter most and how do you create the perfect spot for both him and her within the same square footage? Let’s answer those questions for multiple areas within your home.
His and Her Spaces in the Bathroom
When it comes to his and her spaces the bathroom is the first area that comes to mind. This is the one area of the home that is the most personal and private. It is also one of the most used spaces in the home which means it has a higher need for functionality as well as customization for each person sharing it. From styling hair to everyday hygiene, things often take place at the same time making his and her spaces essential. Carving out a section that is uniquely yours is important and through good design this can be accomplished with ease. Over the years the customization of bathroom spaces has evolved from merely adding a double sink to incorporating separate vanities and mirrors. Of course, a double vanity is still a great option especially when space is limited but consider extending it from wall to wall with a large countertop space capable of letting each person have a sufficient size for each of them. Replacing one long mirror from two individual ones can help make it feel personalized for those sharing the bathroom plus it allows you to add extra lighting which is a great benefit to any master suite. If the square footage allows, having separate master bathroom vanities ensures that no one is tripping over the other person to get the things they need during their daily routine plus it allows for everyone to have their own area to store their items. Be sure to talk with your designer about things that are important to each person’s routine such as a docking drawer that can accommodate your blow dryer or curling iron. Maybe you want to keep your counter clutter-free, adding extra drawers and spaces to keep things organized will be a must. Knowing what you need makes it easier to create the perfect plan for an amazing, functional, and stylish space.
His and Her spaces in the Bedroom
While this may be the least used area in the home, it is the one place where we store the things that are used daily such as our clothes which leads to the most popular his and her option for the bedroom, closet design. The closet plays a key role in the function of any bedroom as it is the main space where not just our clothing is stored but often blankets, accessories, and shoes end up as well. Poor planning tends to lead to a messy, dysfunctional closet that results in frustration for the occupants. A few things to keep in mind when looking to build a new closet or redesign the old one are:
- Large baskets
- Shelving
- Drawers
These elements provide you with built-in options to give you organization and separation for the individual. Always think through the items that will be stored in the closet. Do you have a lot of shoes that need a place of their own? What about clothing items such as tops, pants, and dresses? Including large baskets that can easily be placed on the floor are a great way to organize oversized blankets or even separate your shoes such as flip-flops and boots. Double stacked shelving makes it easy to have tops and pants stored and maximize space at the same time. The tricky part can be trying to put it all together in such a way that creates his and her spaces. Often the line is drawn by opposite closet sides which means that a larger space is ideal. The best solution is having a separate closet all together but the organization methods can and should still apply since it makes it easier to keep everything in its place eliminating the stress of clutter and mess. Remember that when you incorporate the right tools into your spaces it can make it simple to enjoy your space instead of dreading it.
His and Her spaces in the Home Office
As more and more are working from home, the need for a designated space has risen for homeowners making them rethink their current home office or looking for ways to create a new one. Several couples now both work from home with some not having the luxury of an office of their own, meaning that there needs to be some special considerations and adjustments to their shared space. Designing a his and her office space requires some creative thinking and planning. Some helpful elements to consider adding would be:
- Built-ins
- Sideboard
- Open desks
- Long countertops
- Sufficient outlets
Including these elements can assist in creating a space that works for everyone. Built-ins are wonderful for storage plus you can easily separate everyone’s items by cubby. Think about selecting different colored or patterned cubby boxes so you can distinguish which one belongs to who without having to dig through it all. Because this office will need to be shared, selecting a desk that can be used by more than one person is important. Opt for open desks that don’t have any upper cabinets or storage spaces on top as that can hinder the ability to use it for both of you. Your layout is important as well and there are several options. You can have two desks that are back to back or one long countertop that goes from wall to wall enabling you to have your own individual sides. It is also a good idea to combine certain things such as office supplies and printers since they are common items. A sideboard makes the perfect addition to a his and her office space as it can store all of the shared items inside and the printer can be placed on top ensuring that no one’s desk loses any usable space. A few compromises will also go a long way in helping you create the perfect his and her office space.
Designing his and her spaces in the home
Home is a place for everyone but that does not mean it has to be universal throughout, it is important for you to have an area that is designed with just you in mind. Compromise will play an important part in creating the perfect balance for his and her spaces so talk about what are essential elements for both of you so you can share these needs with your designer. A his and her space can go a long way in keeping things running smoothly in the home and easier on relationships too.







