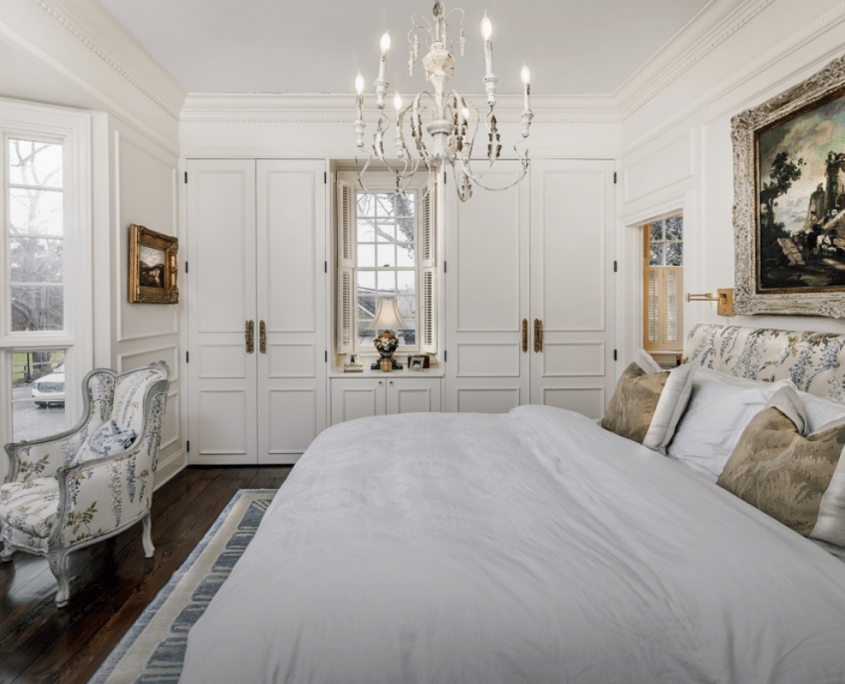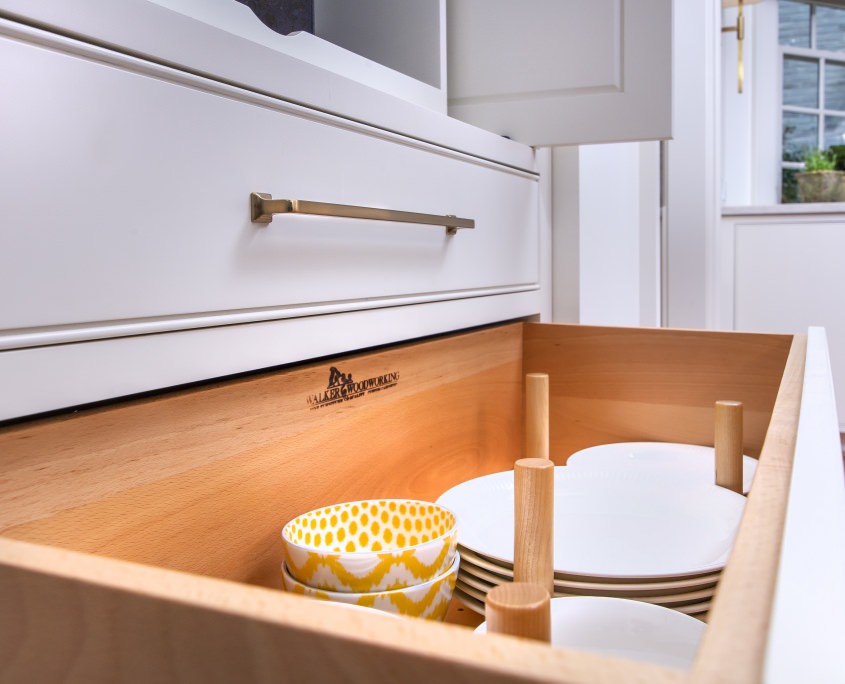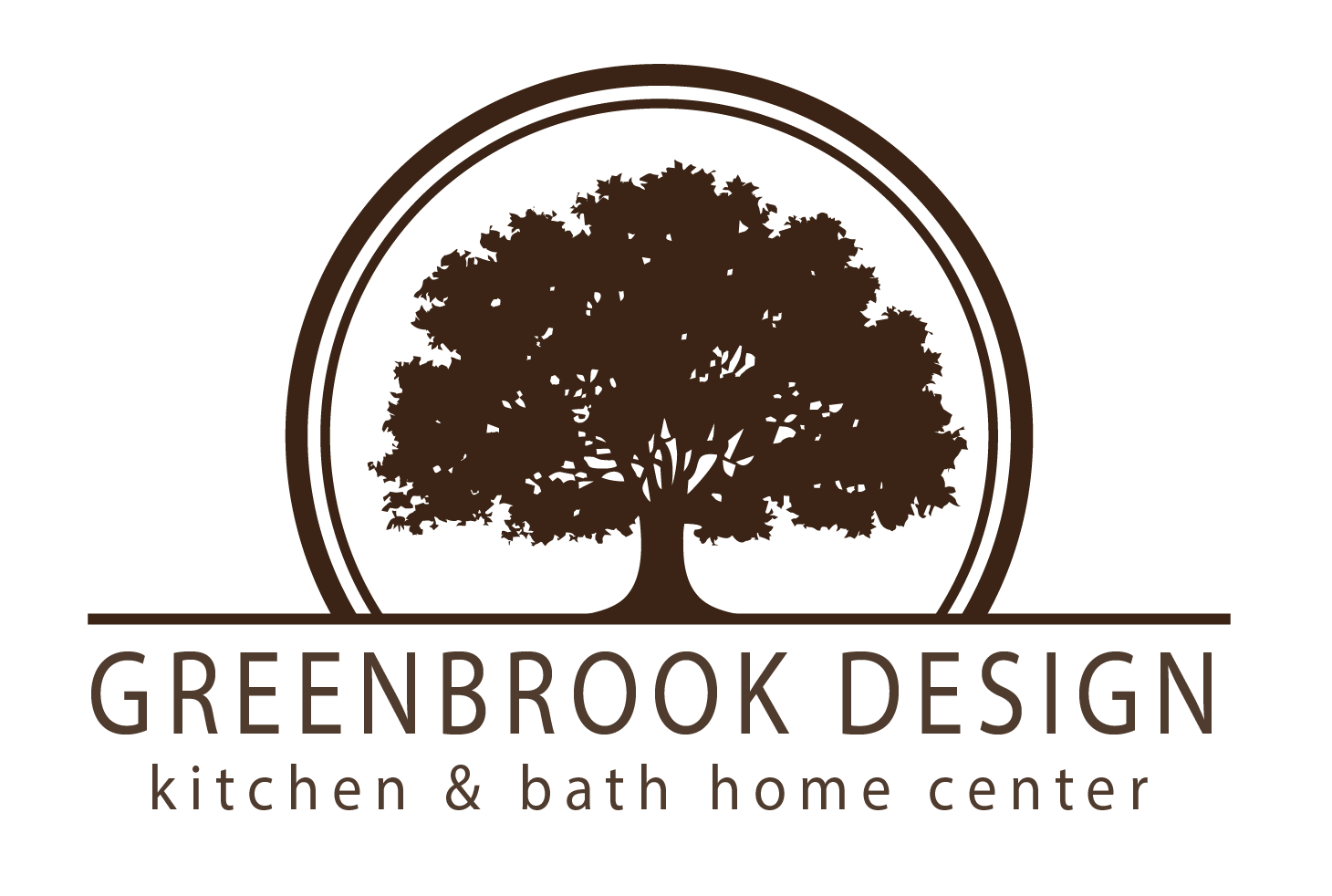 Post by Stacey Walker. Stacey mostly works behind the scenes for Walker Woodworking, managing day to day operations, and marketing. Stacey has helped many clients create their dream space.
Post by Stacey Walker. Stacey mostly works behind the scenes for Walker Woodworking, managing day to day operations, and marketing. Stacey has helped many clients create their dream space.
Universal Cabinet Design
Cabinet design is what we do best. We sit down with each of our clients to discuss their unique needs and create a space that meets their specific lifestyle. Even though each design has elements that are built for the homeowners, there are some things that are standard in every kitchen layout and some things we like to recommend that will serve our clients later. This is called universal cabinet design. Let’s unpack this a little and the benefits it can have for you now and later.
What is universal design
A home is more than just four walls, it is meant to conform to your needs and function according to your lifestyle. This means that every area should not only reflect your current needs but be able to transition into what you will need as the years roll by. This ability is called universal design, one that is able to accommodate multiple needs such as aging in place and multigenerational families. It is meant to be used by anyone in the home regardless of age or abilities.
How to plan
Because it is intended to be used by everyone in the home, thoughtful planning is needed during the design phase. Appliance placement, width between counters and kitchen island, and door widths are just a few of the things that should be thought through when creating your space. This is the time when you want to discuss any special needs or functions you will need with your designer. Some key areas to include are:
- Height: varying countertop heights means everyone can feel included and have a space to create or do what they need in the kitchen.
- Width: for family members in wheelchairs or using walkers, 42 to 48 inches is the standard width that is needed for them to move freely around. Keeping this in mind when designing your kitchen island means they will still be able to participate in family dinner prep.
- Lighting: while natural light is the best, it is not always available, especially when the sun goes down so it is good to include additional lighting that ensures you can continue to use your space. Consider specialty lighting such as task or puck lighting since they provide the little extra needed in those shadowy areas such as under the cabinet.
- Flooring: if you have little ones or family members that struggle with balance, flooring with minimal transitions and slip resistant options are a great choice.
- Plumbing: faucets that are easy to operate mean that everyone can use it easily to clean up or wash up. Voice activated options are now available making it even easier for everyone in the home.
- Drawers: more drawers makes it simple to get and put away dishes or needed items just be sure to keep sharp objects stored safely away or have a child proof lock to keep the little ones safe.
- Appliances: most of your standard kitchen appliances can be placed where they normally would but if you use a microwave consider putting it into the kitchen island where everyone can reach it with little to no problem including the smaller family members.
- Hardware: this is not only the jewel of the cabinets but also provides easy open and close ability. Pulls are the best option for both younger and older members over knobs.
All of these options and more are familiar to our experienced design team who can help you through the design phase and plan for a home that is suited to everyone’s needs. Here are a few tips from HGTV.
Benefits of Universal Design
Many families are now taking in their parents to live with them, but this means that certain adjustments need to be made. Their parents still want to be a part of the families activities and contribute through cooking meals and taking care of the home. By implementing these elements into your design their independence is still there without them feeling like a burden. One other benefit of universal design is the fact that you will be able to age in place, meaning that your home is ready for you as you grow older and fewer renovations will be needed down the road, saving you money.
Are you ready?
Family is at the heart of who we are and what we do including design. It is our pleasure and delight to sit down with you to create a plan that not only looks great but allows everyone in your family to take part in the day to day activities we call life. We serve more than 16 counties which you can view here, and look forward to helping you achieve the perfect space for your family, every member of your family. Contact us today to get started on your personalized universal design.







