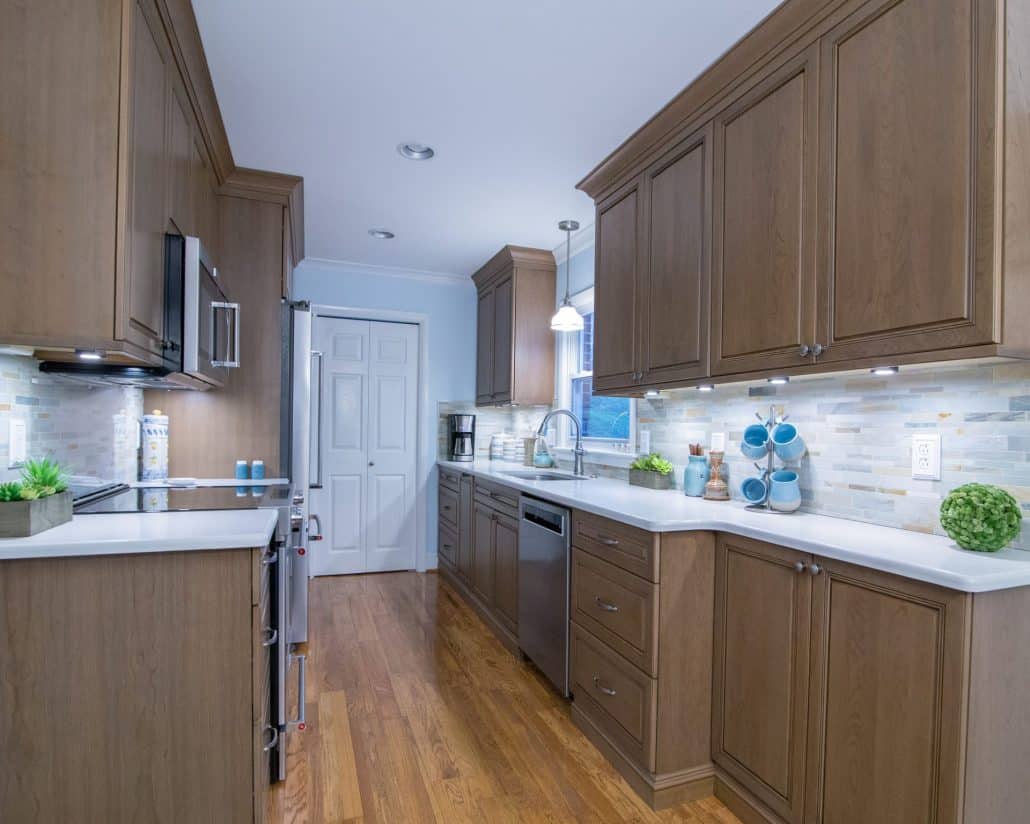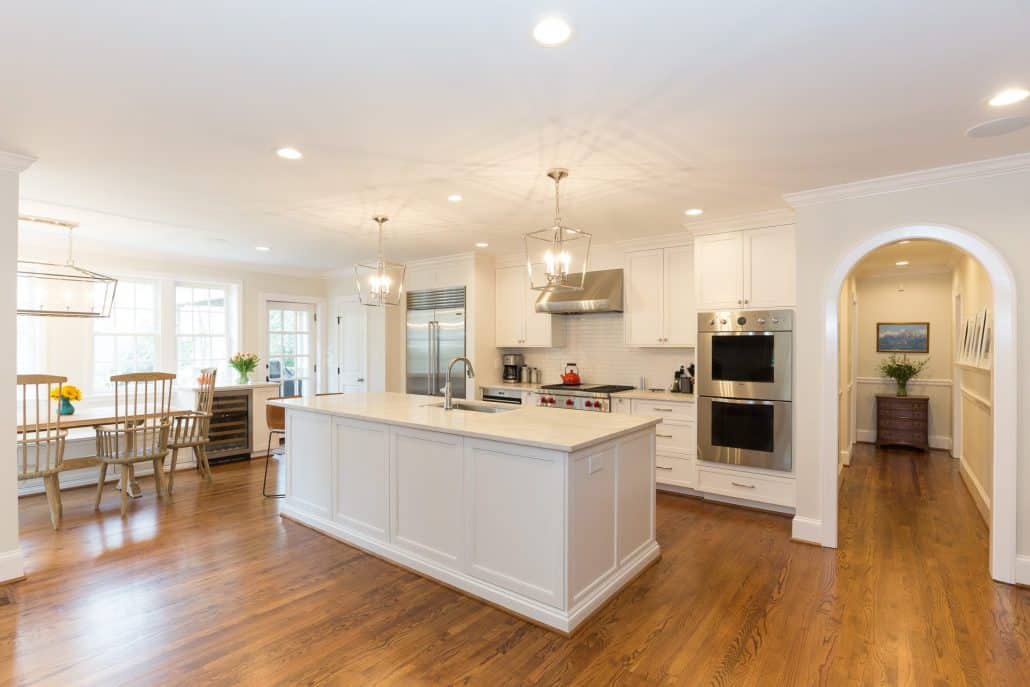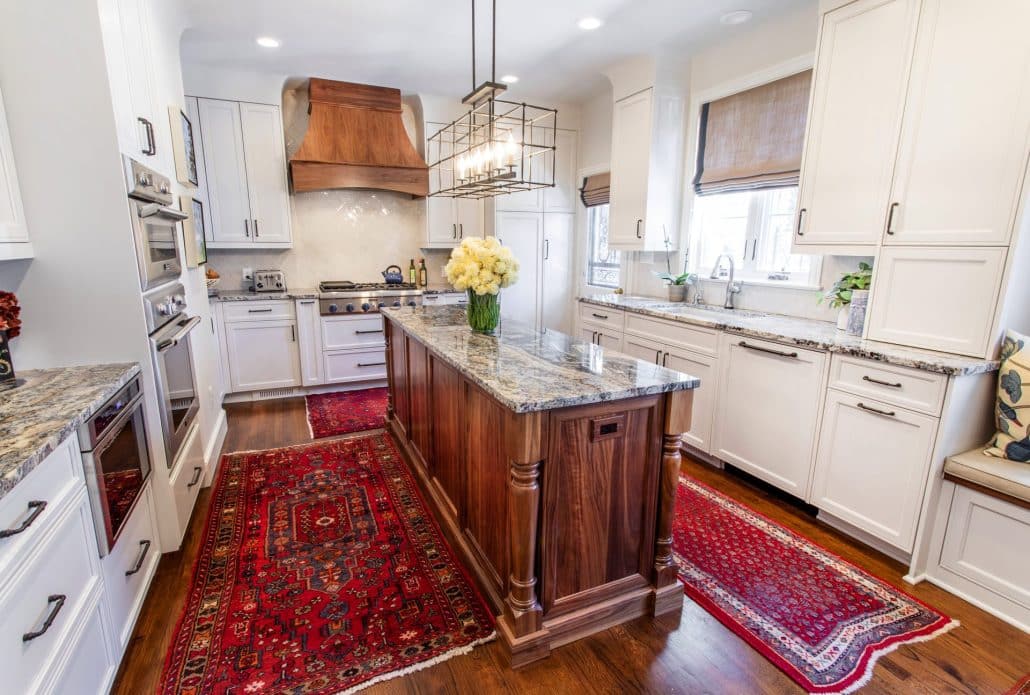 Post by Stacey Walker. Stacey mostly works behind the scenes for Walker Woodworking, managing day to day operations, and marketing. Stacey has helped many clients create their dream space.
Post by Stacey Walker. Stacey mostly works behind the scenes for Walker Woodworking, managing day to day operations, and marketing. Stacey has helped many clients create their dream space.
3 Kitchen Layout Ideas
The Galley Kitchen: An ideal space-saving option for those who want to cook efficiently.
Regarding kitchen designs, the galley kitchen has long been favored for its functionality and space-saving qualities. Initially inspired by the tight quarters found on ships, this layout has found its way into many modern homes, delivering an efficient and streamlined cooking experience.
The defining characteristic of a galley kitchen is its long, narrow shape with two parallel countertops and a central aisle. This layout maximizes the available space by placing all the essential appliances and storage within arm’s reach, creating a highly functional work triangle. The work triangle refers to positioning the refrigerator, sink, and stove, ensuring that the cook can effortlessly move between these three areas and minimize unnecessary steps.
One of the significant advantages of a galley kitchen is its efficiency. Keeping a sense of order in this cooking area is easy, with everything arranged linearly. This layout lends itself to one-person cooking, as each essential item is within easy reach. Whether preparing a simple breakfast or hosting a dinner party, the galley kitchen allows you to navigate your culinary endeavors easily.
Storage solutions play a crucial role in optimizing the functionality of a galley kitchen. With limited space, every inch counts. Installing tall cabinets and utilizing vertical storage options, such as hanging racks and shelves, can make a big difference in keeping your kitchen organized and clutter-free. Additionally, incorporating pull-out drawers and organizers within cabinets can help maximize storage capacity and ensure every item has its designated place.
Despite its compact nature, a galley kitchen can still be aesthetically pleasing. With intelligent design choices, you can transform this utilitarian space into a stylish and inviting area. One way to achieve this is by choosing light-colored cabinets and countertops to create an open and airy feel. Mirrors or reflective surfaces can also create the illusion of a larger space. Furthermore, incorporating overhead and task lighting can enhance the kitchen’s visual appeal.
In recent years, the galley kitchen layout has gained even more popularity with the rise of apartment living and tiny homes. Its efficient design and ability to make the most of limited space make it an appealing choice for those living with smaller square footage. Even in larger homes, homeowners appreciate the functionality and simple elegance a galley kitchen can bring to their cooking experience.
In conclusion, the galley kitchen is a timeless and practical choice for those looking for a space-saving and efficient cooking area. With its efficient work triangle, intelligent storage solutions, and potential for stylish design, it is no wonder this layout has stood the test of time. Whether you are a professional chef or a home cook, the galley kitchen can provide the ideal environment to whip up delicious meals while maximizing your available space.
Single Line Kitchen: A Silk and functional kitchen design.
Are you tired of cluttered and cramped kitchens? Do you wish for a seamless, open space to move around while preparing meals? Look no further than single-line kitchens – the innovative solution to maximize space and functionality in any kitchen setting.
Single-line or one-wall kitchens are a trendy and efficient design concept that has recently gained significant popularity. As the name suggests, these kitchens are designed along a single wall, minimizing wasted space and creating a sleek layout. While they may not be suitable for every home or space, they offer unique advantages.
One of the critical benefits of single-line kitchens is their ability to optimize limited space. As urban living continues to become popular, many have smaller homes and apartments. Single-line kitchens are ideal for these compact spaces, allowing homeowners to make the most of a single wall without compromising functionality.
Because of their simplicity and streamlined design, single-line kitchens typically feature essential appliances and storage options, resulting in a clutter-free and organized space. By strategically planning the layout, you can accommodate all the must-have elements, including a stove, sink, refrigerator, and cabinets, along a single wall. This efficient design saves space and reduces the cost of materials and installation.
Furthermore, single-line kitchens encourage a sociable environment. Unlike traditional kitchens with separate workstations, a one-wall kitchen layout promotes a seamless flow and accessible communication. Imagine effortlessly chatting with your family or guests while prepping dinner without navigating a large island or obstructing countertops. This design fosters a more inclusive and connected cooking experience.
While single-line kitchens are known for their functionality and space-saving attributes, it is essential to consider their limitations, too. With everything along a single wall, these kitchens often need more countertop space, which can be challenging if you enjoy baking or require a lot of workspace. However, creative storage solutions, such as pull-out cutting boards or foldable countertops, can offset this drawback.
Another aspect to keep in mind is the visual appeal. Single-line kitchens can be beautiful and sleek, especially with modern cabinetry and appliances. However, the aesthetics may align with some people’s tastes. Some individuals prefer more traditional or elaborate kitchen designs, which may not be achievable within the constraints of a single-line layout.
In conclusion, single-line kitchens offer an attractive and practical solution for those seeking an efficient and space-maximizing kitchen design. Their ability to optimize limited space, sociability, and organization make them appealing, particularly for those with smaller homes. So, if you want to transform your kitchen into a functional and stylish space, consider giving single-line kitchens a chance – you won’t be disappointed.
U-Shaped Kitchen: The perfect entertaining kitchen
Are you planning to remodel your kitchen? Or are you in the process of designing your dream home? Before making any decisions, it’s essential to consider the layout of your kitchen. One popular and efficient kitchen layout to consider is the U-shaped kitchen.
As the name suggests, a U-shaped kitchen comprises cabinets and appliances aligned along three walls, forming a U shape. This design maximizes available space and provides ample storage and countertop areas. Whether you have a small or large kitchen, a U-shaped layout can work well as it optimizes the use of corners and creates an efficient workflow.
One of the key advantages of a U-shaped kitchen is the abundant storage space it offers. With cabinets and appliances installed along three walls, you’ll have plenty of room to store your kitchenware, cookware, and pantry items. This layout is especially beneficial for those with an extensive collection of kitchen gadgets or who love to stock up on supplies.
Another advantage of a U-shaped kitchen is the ample countertop space it provides. Whether you’re an aspiring chef or someone who loves entertaining guests, having enough space for prep work is crucial. With a U-shaped kitchen, you’ll have plenty of countertop areas for chopping, slicing, and prepping ingredients. You can even incorporate a kitchen island in the center of the U-shape for additional workspace.
In terms of functionality, a U-shaped kitchen offers an efficient workflow. The layout allows for a logical and organized flow between the significant workstations – the refrigerator, sink, and stove. This triangular arrangement, also known as the kitchen work triangle, minimizes unnecessary movement and makes it easier to navigate around the kitchen while cooking.
The U-shaped kitchen layout also promotes social interaction. With an open design, you can easily converse with your family or guests while preparing meals. The U shape creates a cozy, intimate space, perfect for gathering and entertaining.
However, it’s essential to consider the size and available space when opting for a U-shaped kitchen. This layout may not be suitable for smaller kitchens as it can make the area feel cramped. A U-shaped design might be modified to a galley configuration in smaller kitchens to maximize space utilization.
In conclusion, a U-shaped kitchen can be a practical, functional, and stylish choice for your home. With its abundant storage space, ample countertop area, efficient workflow, and social interaction benefits, it’s no wonder that this layout is widely popular. So, if you’re looking to remodel your kitchen or design a new one, consider the benefits of a U-shaped kitchen and create the perfect space for cooking and entertaining.







