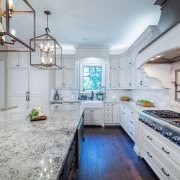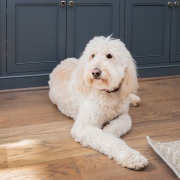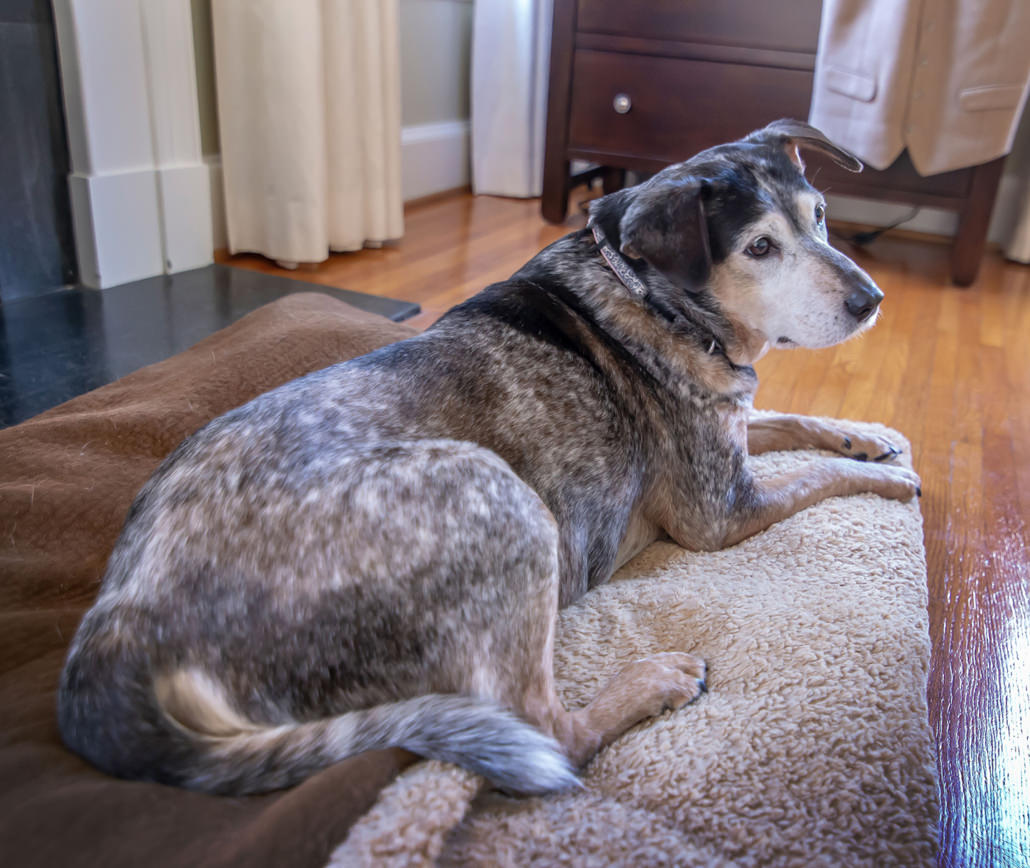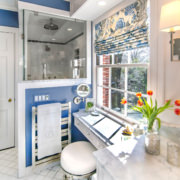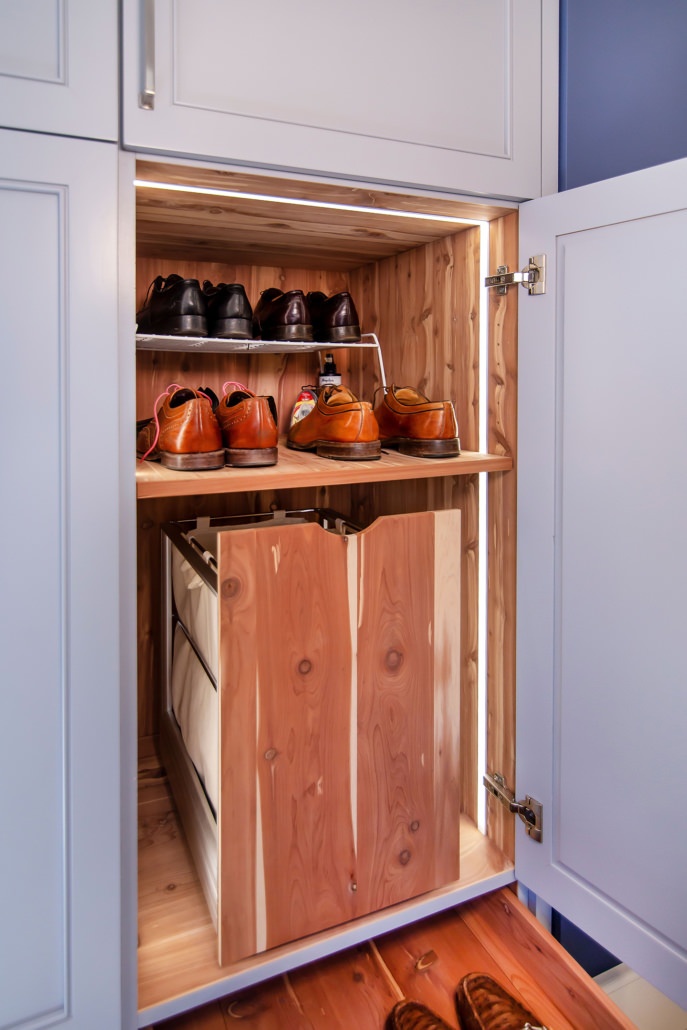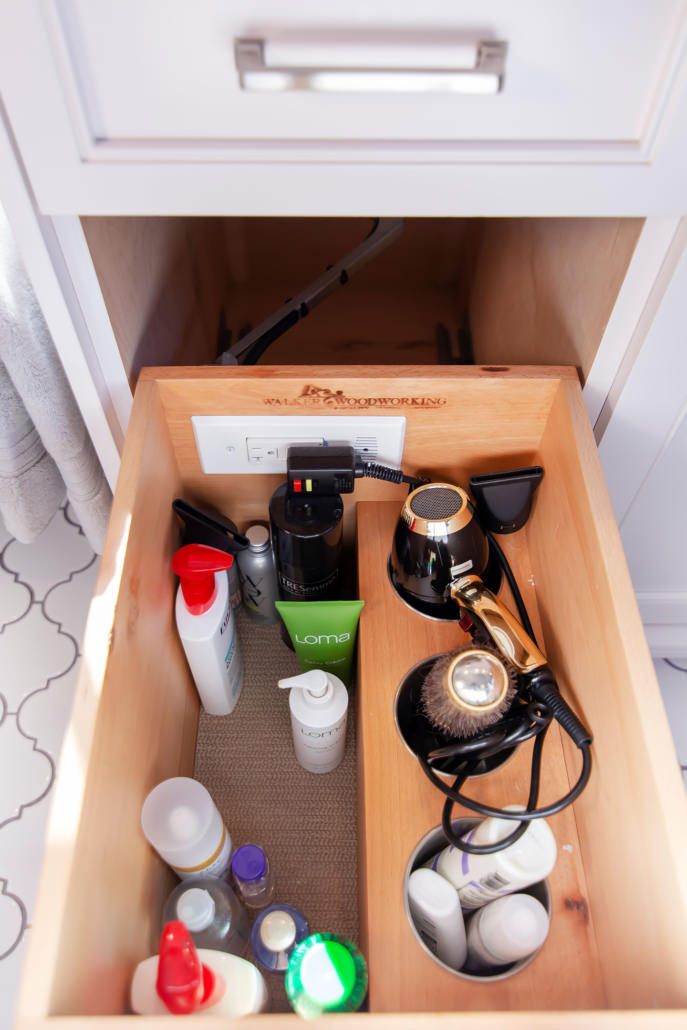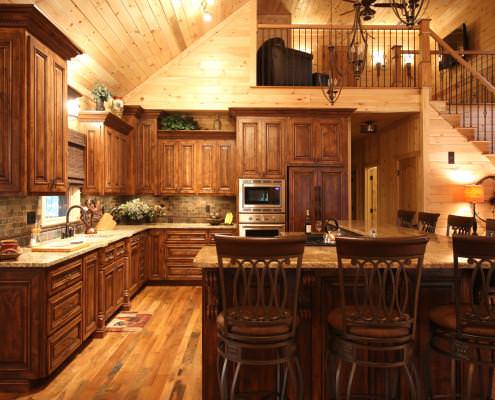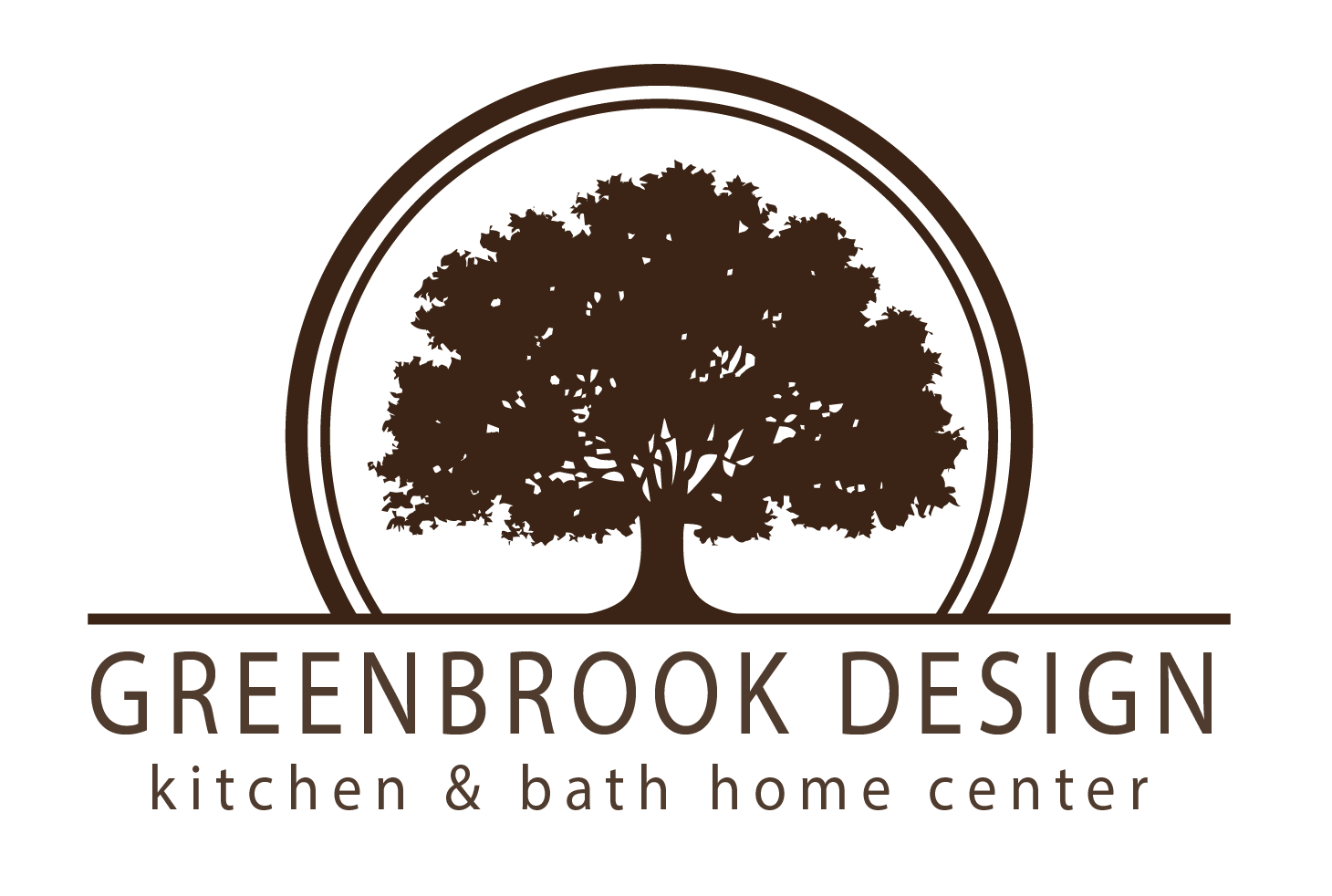The Work Triangle
An unhindered workspace
Because the kitchen is the heart of the home, it means there will be a lot of activity that takes place within its boundaries. People get ready to face the day by making their morning coffee and packing lunches. Dishes that have piled up need to be washed and put away. Dinner needs to be made and served to a hungry family. With all these different tasks going on, often at the same time, it’s easy for people to stumble over one another and create chaos in what should be a pleasant area in the home. This is where the work triangle comes into play by creating a functional space that allows everything to get done without trampling over others in the process.
What is the work triangle?
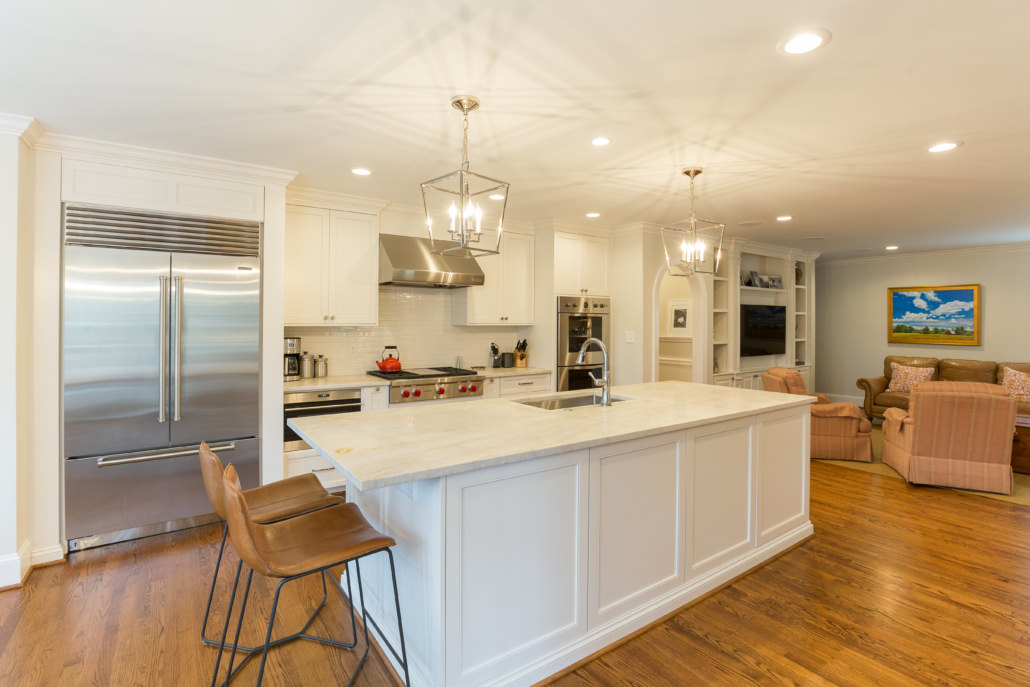
A work triangle is a standard design practice that helps create an efficient kitchen workspace with clear traffic lanes allowing the cook to have easy access to food storage, cleaning, and cooking areas. It is an imaginary triangle connecting the cooktop, sink, and refrigerator within the sum of the triangle that does not exceed 26 feet. Some other general rules include:
- No side of the triangle should cut through an island or peninsula by more than 12 inches.
- No major traffic pattern should cross through the triangle
- Each leg should measure between four and nine feet.
By creating boundaries within the kitchen, activities can take place easily and quickly. Browse our gallery for more examples and inspiration.
Benefits of the triangle
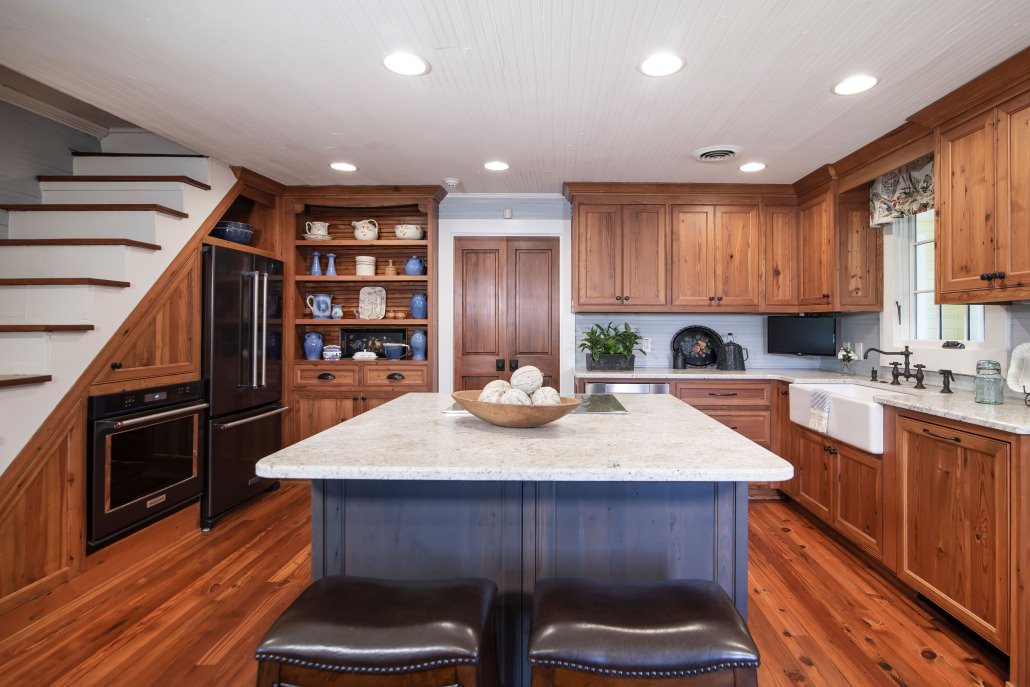
With so much going on in the kitchen including evening homework by the kids and work projects by parents, it is easy for space to quickly become crowded hindering the original purpose, cooking. By creating the triangle, a dedicated area is now in place which ensures that there is enough space for making those delicious meals without risk of a collision. Convenience is another benefit to having the work triangle in place since it allows for everything to be within easy reach. If there is a designated space for cooking there will be less traffic going through allowing the person cooking to complete the meal with minimal distractions. Learn more about the benefits of having a work triangle in the kitchen.
Great use of space
Whether you have a small or large space, it is important to use it effectively. A small kitchen needs to function properly while not feeling cramped. A large kitchen has more space which can create some hassle if things are too far apart. A work triangle solves both of these problems by making each space work effortlessly in the designated area. A small kitchen means there is no room for wasted space which is where the triangle helps because it places the most used stations within easy reach of each other. With a large kitchen, things can get lost and feel too far away, making it difficult to cook or do anything else. The triangle saves the day again by placing the essential areas together saving valuable steps, especially when trying to get dinner on the table.

A place to create
The triangle is a great design tool and has the ability to help homeowners create a functional, and usable space. It helps save time and energy when making a delicious meal by providing everything within easy reach. Kitchens have evolved into more than just a place to make meals, it is a place where memories are made. The work triangle ensures that both can be done without hindering the other.
We have nearly twenty years of experience helping our clients create a space that not only works for them but one that they will love for years to come. We would love to have the opportunity to help you take your space from workable to functional.

