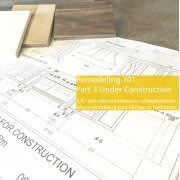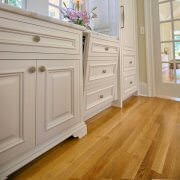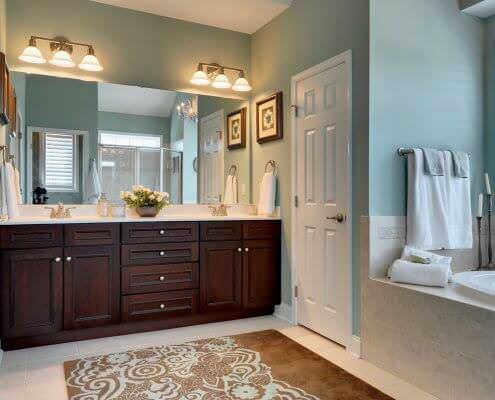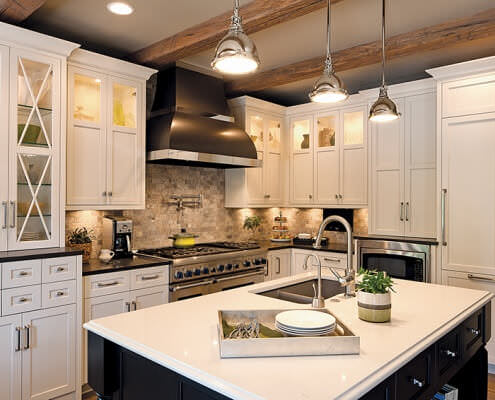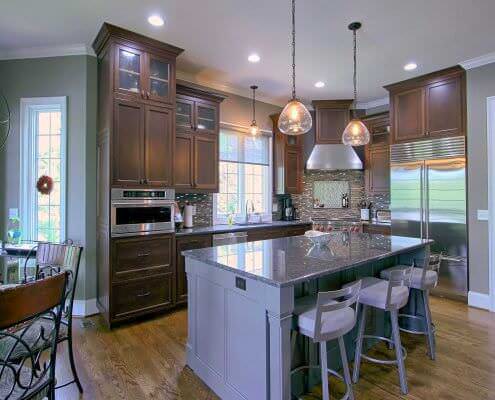Remodeling 101 Part 3 Construction
Part 3: Living in a Construction Zone
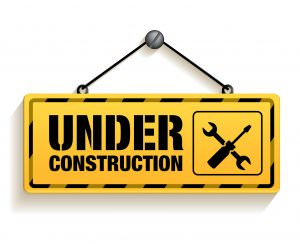
It’s here, it’s finally here!!! The day you’ve been dreaming of has arrived……construction begins! Then it hits you…..construction chaos has arrived! I now realize, I need more time!
It can be stressful to have your home torn apart and even more daunting to think of living in your home the entire time during the renovation. But you can do it. If you’ve read and followed our previous blog posts in our remodeling series, Part 1 and Part 2, then you should be well prepared for the demolition and construction phase. The pre-planning done during those stages of your project should make this most arduous phase as brief as possible, getting you smoothly to Part 4 – Finishing Touches – and ultimately to the reward of tasting the first delicious meal in your new kitchen.
Before the construction crew arrives
- Clean out the cabinets and haul off old appliances. This is a good time to purge. You probably have more than you need in terms of kitchen gadgets, and cookbooks that have been replaced by e-versions. Use this time to clear out the clutter. Bonus: if you give them to charity you can keep the receipt for a tax write-off.
- Set up a makeshift “kitchenette” somewhere that is easily accessible. During my own personal experience, my husband and I used a mini fridge, toaster oven, and microwave to survive our construction phase. Coffee is essential for me as well, so I also set up a coffee station in our bathroom. Keep your take out menus in a convenient spot; they will come in handy to help you survive life without a kitchen.
- Find a place to store excess food until the job is completed. We turned a spare closet into a temporary pantry while our home was being disassembled.
- Setup dust barriers if possible, or have this quoted from your contractor. This will depend on your layout and the scope of the project, but if possible you can hang sheets at the construction entrances to minimize dust and debris extending beyond the work zone.
- Breathe – you’re prepared, enjoy the process as much as you can 🙂
Demolition Day
The contracting crew will disassemble walls, cabinets, floors, etc. Whatever is required to create a “clean slate” for your new design to become reality. It will be exciting to see the old cabinets leave the space. Seeing the new open area can help you envision how the new plan will come together. Once our space was emptied I used my plans to draw out the footprint of the kitchen. I really became excited, to see the reality of my vision finally appearing before my eyes.
The work continues
Depending on the scope of your project the work may take a few weeks to complete. However, things will generally happen in this order:
- Plumbing and electrical rough in changes will be made. New pathways will be made for outlets to be accessed and for a new sink placement if needed.
- Framing and drywall will be completed. This is where the dust barriers will come in handy. The process is messy. I’d recommend painting the new walls once they are ready; that way the walls will be completed prior to new floors going in.
- Floors are installed. Whether wood or tile, the flooring installation can last a few days. They will be beautiful in the new open space.
- Cabinets will be installed next. I believe this is the most exciting part of the construction process, because these custom components are the backbone of the new work-space. The day they arrive will be better than Christmas. The beautiful finishes, hardware, spacious drawers, and custom pullouts are finally arriving in your home! Yay! The installation will last a few days, then a counter-top template can be finalized.
- Counter-tops are next to go in. The gorgeous tops you’ve selected will be the icing on the cake. If you need any of these to be cut on site, the dust barriers will need to be in place for this as well. You are almost to the finish line!
- Last electrical and plumbing can now be completed. Appliances can be installed, and you can now have a working sink, as well as a better place for your coffee machine (no longer in the bathroom).
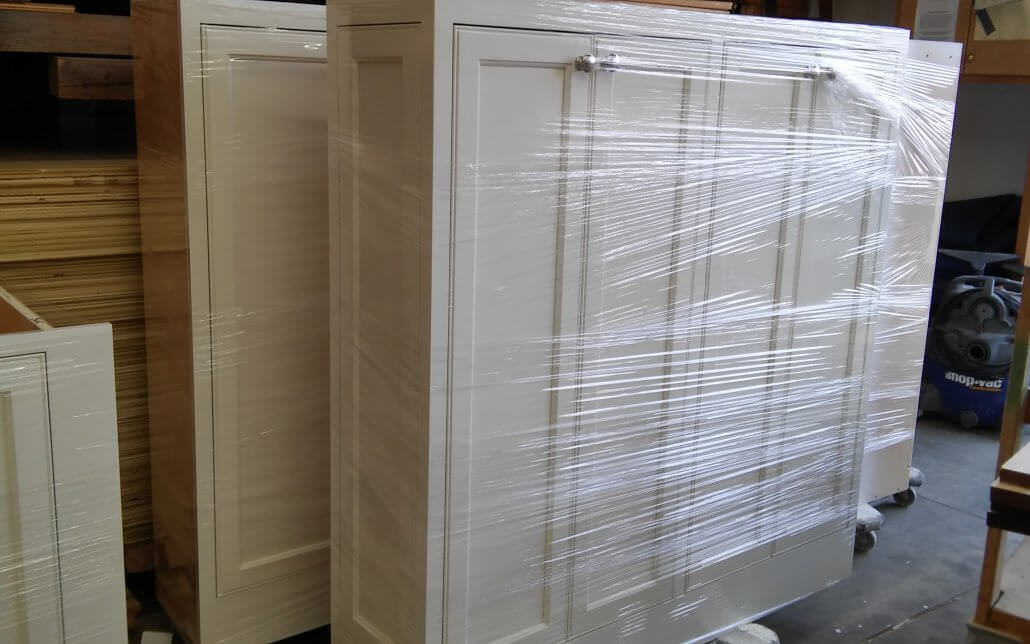
Cabinets Arrive! Work Continues.
Prepare for hiccups: I know what you’re thinking. “That doesn’t sound too bad,” and you’re right. The idea of living in a construction zone doesn’t sound too bad here. If only a project could be finished in the time it takes to read this article, but alas, it cannot. Any home project takes time, and a major remodel is definitely a lengthy process. Be flexible and expect at least one delay to come up; they are inevitable. Be courteous to the people working in your home, if you are respectful to them, they will be more inclined to treat you and your home with respect. Be sure to report anyone that comes into your home that is not courteous. Small business owners appreciate knowing of any problems as soon as they arise.
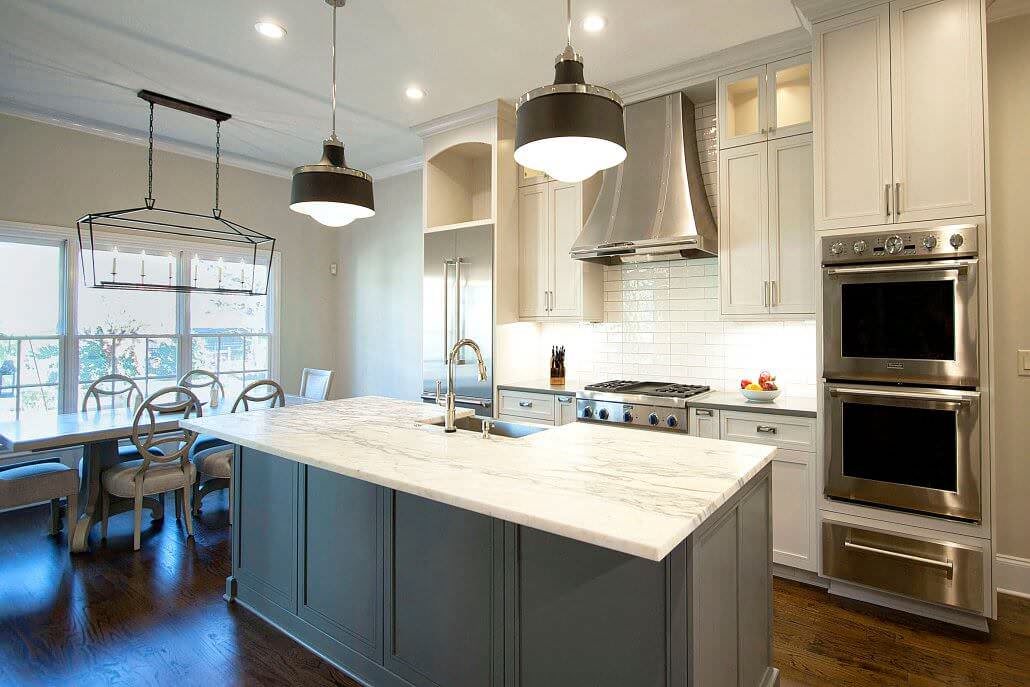
Working Toward a Completed Project
Take some before, during, and after pictures to share with friends and family. It is exciting to see the progression.
Last tip: Don’t bother trying to clean up until the job is truly complete, because you’ll be dissatisfied and will be doing it more than once. If a General Contractor is looking after your project, he may have clean-up included as part of your estimate.
Once construction is done it will be time to put your kitchen back together and get ready for Part 4 – The Finishing Touches (coming soon to complete our renovation series).
Article by guest blogger: Jeneane Beaver, Former Designer at Walker Woodworking
“Having worked with Walker Woodworking for 7 years, I have the opportunity to share my experiences as a designer as well as a client, I remodeled my own kitchen in 2012.” ~ Jeneane Beaver
If you are only in the dreaming stage of beginning your project, we’d love to talk to you and work with you to fine tune your very own remodel plan. If you’re ready to be further from dreaming and closer to construction, call Walker Woodworking today 704.434.0823.
Please feel free to add a comment about your own personal experience with remodeling.
Did you miss the intro to this remodeling series? Click this link to see it now.
Did you miss Part 1 Budgeting and Planning Remodel Budget Analysis? Click here to see it now.
In case you missed it – Part 2 Making your selections. Click link to view post.

