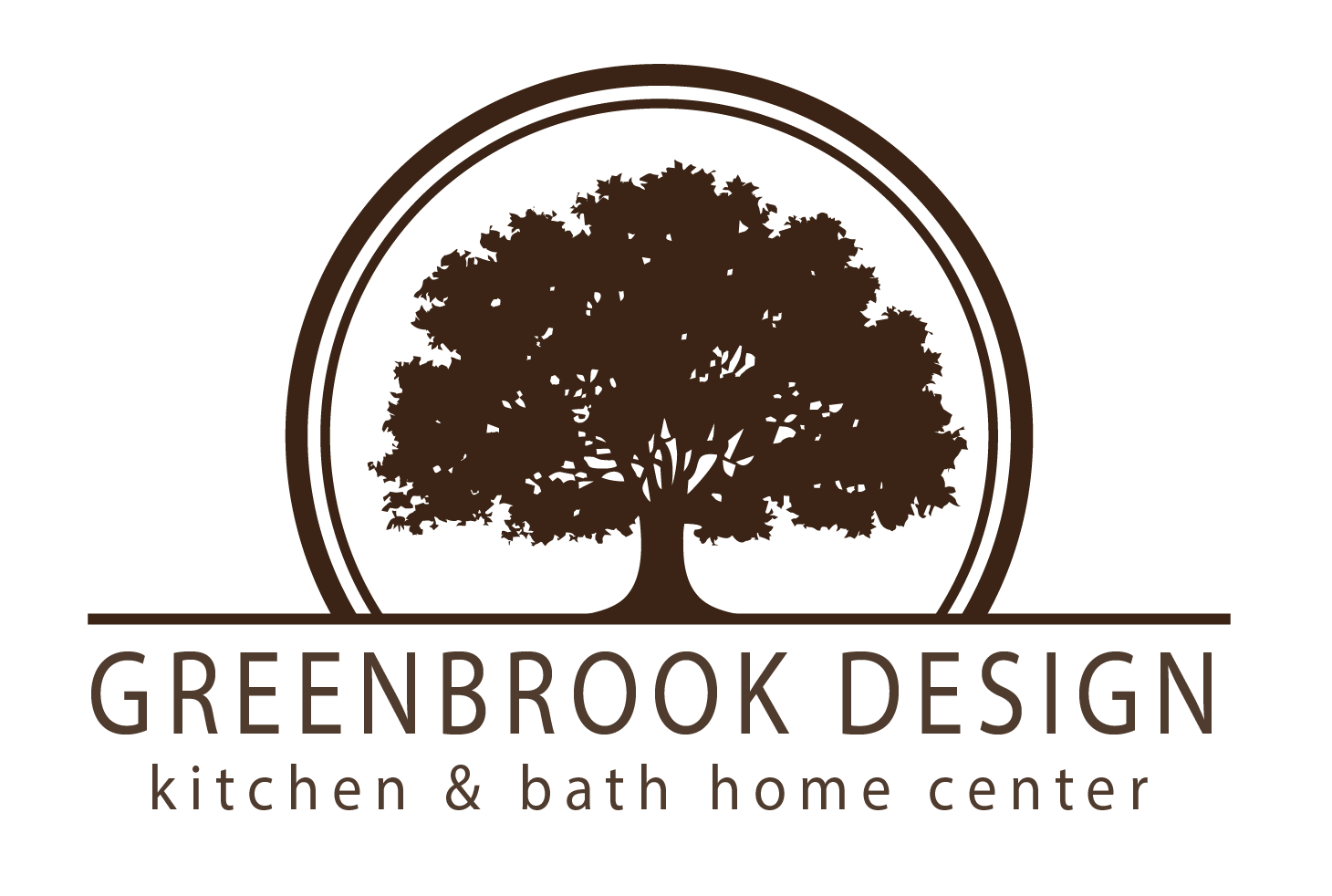Remodeling 101 Part 2 making your selections
Remodeling 101 Part 2 – Making Your Selections.
We continue our remodeling 101 series with part 2 – making selections for a kitchen remodel project. A remodel is like a journey, so to speak. To make a journey successful and memorable, much planning must take place. The purpose for the journey must be established up front, of course. Financially, plans must be made and adhered to. Small details must be addressed while at the same time, the big picture of the journey must not be lost in the details. Otherwise, the journey may result in a miserable experience for everyone involved. Avoid these types of problems when planning for a kitchen remodel.
Let’s get started
Now that you have determined your budget goals (Remodeling 101 Part 1: Budgeting and Planning Remodel), it’s time to talk “ design.” A kitchen remodel must begin with focus on planning and designing for the space you have. Cabinetry will most likely consume the majority of your budget in the kitchen and will dictate the space and layout.
A major kitchen remodel must be completed in the right order for maximum efficiency. Working with an experienced kitchen designer is a key factor to obtaining the best layout for function, organization, aesthetics and overall flow of your kitchen remodel.
A kitchen designer can help you with all the elements involved and will suggest that you make your selections in this order. Consider the Selection Guide shown here:
- Cabinetry design & space planning
- Appliances
- Flooring
- Cabinet finishes
- Countertop material & finishes
- Backsplash
- Sinks & fixtures
- Lighting
- Cabinet hardware
While the Selection Guide may seem daunting and overwhelming, the biggest factor is to understand all the possibilities up-front instead of as an afterthought. Please note that cabinets are mentioned 3 times in this process. After 15 plus years of remodeling kitchens, we know the process that works best for most of our clients. The only time the process doesn’t follow this order – is when the planning & design function is completely left up to the designer. (Omitting the client)
Keep in mind that this Selection Guide will provide the order in which your decisions should be made. It’s okay to be thinking about all of these components at the same time. But, ideally this is the order that works best for most clients, even those that are well organized and know exactly what they want. Based on our past experiences with our clients, the more our designers use the Selection Guide with clients, the better satisfied the clients are with the final product. Now, let’s break down each step.
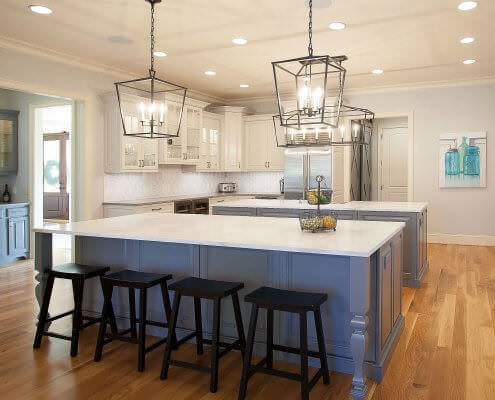
Cabinetry design & space planning in your kitchen layout.
Cabinetry design & space planning
During this stage of the process, you really should postpone thoughts of everything else and focus on designing your space. When remodeling a kitchen, think function, efficiency, style and longevity. Choose cabinets you love and a layout that works for your family’s lifestyle. If you like to cook, organizing your kitchen for your cooking style may be your priority. Let’s say that you love to entertain in your kitchen. If so, you need a layout that allows for people in your kitchen while maintaining your work zone. Maybe you want your kitchen to be the main command center in your home. A desk area where you would sort mail and work on your computer may be needed. Of course some people like the “WOW factor,” and insist on the newest styles and trends. Kitchens are used in different ways by couples and families. Allow your cabinet design & space planning to meet your specific goals. Needless to say, the majority of our client time is used for design & space planning.
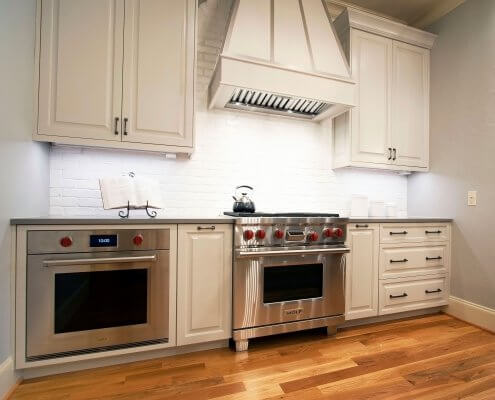
Appliances need to be selected early in the process. Location and sizes are important in design.
Appliances
If you thought about appliances during your budgeting phase, you probably have an idea of the features you would like. In order to finalize your cabinet design, you need to make your final appliance selections. Size matters and depending on your selections, you may gain or lose space for your cabinets. So plan carefully and discuss your decision with your design team.
Flooring
I am sure by now you have been thinking about what type of flooring to use. Many people already have hardwood floors in their kitchen and opt to have those refinished for a fresh new look. Changing out and replacing your floors can be an expensive part of the project compared to keeping and refinishing an existing floor. Before you make other finish selections, we recommend you give much consideration to the flooring selection.
Choose cabinet finishes
Over the years we have found that often people approach cabinet design with a picture. And while we can certainly replicate most finishes, we can’t make a picture of a kitchen fit into your space. Once you have decided on the cabinet design and your appliances, (the most expensive parts of the remodel), you can think about your finishes. We provide sample finishes in our showroom from which our customers may make the selections. If a custom sample is needed we usually start with a selection of crown molding in order to establish a color. Once that decision is made, we provide a sample cabinet door. Sample cabinet doors will prove to be invaluable when you are ready to select the countertops and backsplash that you prefer.
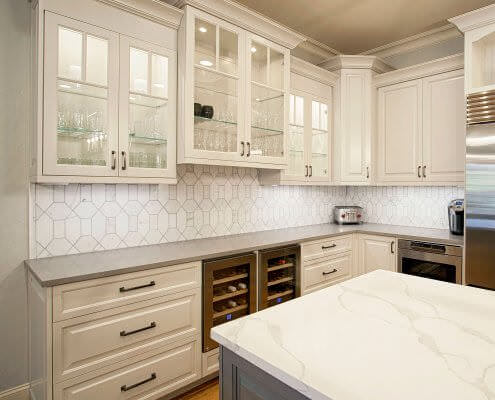
Cabinet finishes, counter-tops and tile backsplash bring together all the elements for the final touches.
Countertop material & finishes
Now that you have your cabinet finishes selected, it’s time to shop around for the perfect countertop. The options are only limited by your budget as price is usually based upon the type of material used and the quantity available. Of course the most common material used today is granite, but marble and man-made stones are in very close second place.
Backsplash
Often you can select your backsplash at the same time you select your countertops. It’s highly recommended to make an appointment when you decide to shop around for tile and granite, the most popular choices for a backsplash. When you enter a showroom with an appointment, you are more likely to be served quickly. Be sure to bring an elevation view of your design drawings so the vendor will be able to provide a quick estimate of materials that you will need for the backsplash. For the visit to your first vendor, we recommend that you allow yourself at least 1 hour for your tile presentation /discussion and 1 hour for your granite presentation/discussion. By the time you visit your next vendor, you will be much more informed about what you are looking for and can narrow your selections down much faster. We would advise that you to visit only two vendors per day. Too much information and too many choices can be overwhelming.
For a bathroom remodel
If you are working on a bathroom project and plan to have floor and wall tile with several patterns and pieces, you will need to schedule two hours at each showroom.
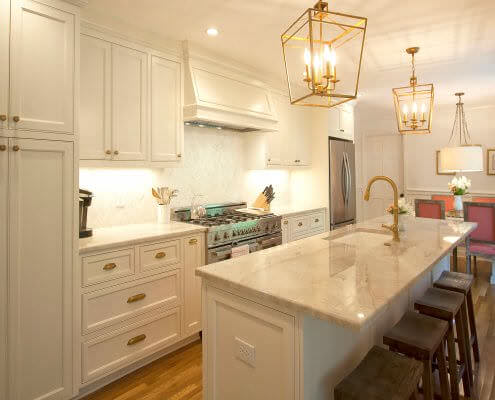
This homeowner chose to use antique brass for her lighting, fixtures and hardware finishes.
Sinks & fixtures
Selecting your sink and fixtures will likely be the easiest decisions to make. However, keep in mind that specs for farm sinks, apron front sinks, and oversized sinks need to be provided to your cabinet designer early in the planning stage. Nothing can be more disappointing than having a sink too big for your countertop due to lack of communication. Clients tend to worry about fixture finishes. There is no right or wrong selections when it comes to mixing metals. For example, a stainless steel sink and faucet will complement just about any type of hardware or light fixtures.
Lighting
Lighting can be a great selection to add a touch of your own personality. Many people consider lights to be a complement to the kitchen design. Selecting the perfect pendants or chandelier can be time consuming with so many options available online. We recommend selecting lighting components that will provide you with plenty of light, that are easy to clean, and will add charm to your kitchen.
Cabinet hardware
Cabinet hardware has improved greatly in the last 15 years. With so many options, narrowing down your favorites can prove difficult. As much as we would love for hardware to be selected when the cabinet finishes are selected, it is rarely the reality. Clients tend to let hardware be one of the final decisions they make. Selecting the perfect hardware for your kitchen is, of course, another big decision. We understand that you want the hardware to coordinate with all of your other selections. It can be difficult to visualize which hardware will look best. For example, some pieces are minimal while others are bulky. Don’t hesitate to seek the advice of your kitchen and bath designer. Having seen many styles and finishes over the years, we have a good idea about which pieces look really great and those that only look OK.
ONE STEP AT A TIME
Taking things one-step-at-a-time and having the guidance of a kitchen and bath designer will make your kitchen remodel a more enjoyable experience. Following our recommended order in the Selection Guide will allow you to soar through the process with all decisions made at the appropriate times. Kitchen and bath designers can help with as little or as much of the process as you need. Some of our clients prefer to take an active role in making the decisions while others leave all the options to us.
The scope of your project will determine how long this process takes. The process of simply removing old cabinets and installing new ones is definitely less complicated than removing walls and/or changing plumbing and electrical locations. Whatever the scope of your project may be, please maintain patience and focus so that you will be pleased with the end result.
The next part in our Remodeling 101 Series is “Tearing it out and Replacing it with beautiful Walker Woodworking Cabinetry.” Click this link to view post.
Thanks for reading, tell us what you think, was this article helpful? We would love to have your comments.
Did you miss the intro to this remodeling series? Click this link to see it now.
Did you miss Part 1 Budgeting and Planning Remodel Budget Analysis? Click here to see it now.

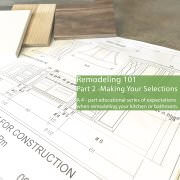
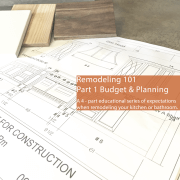
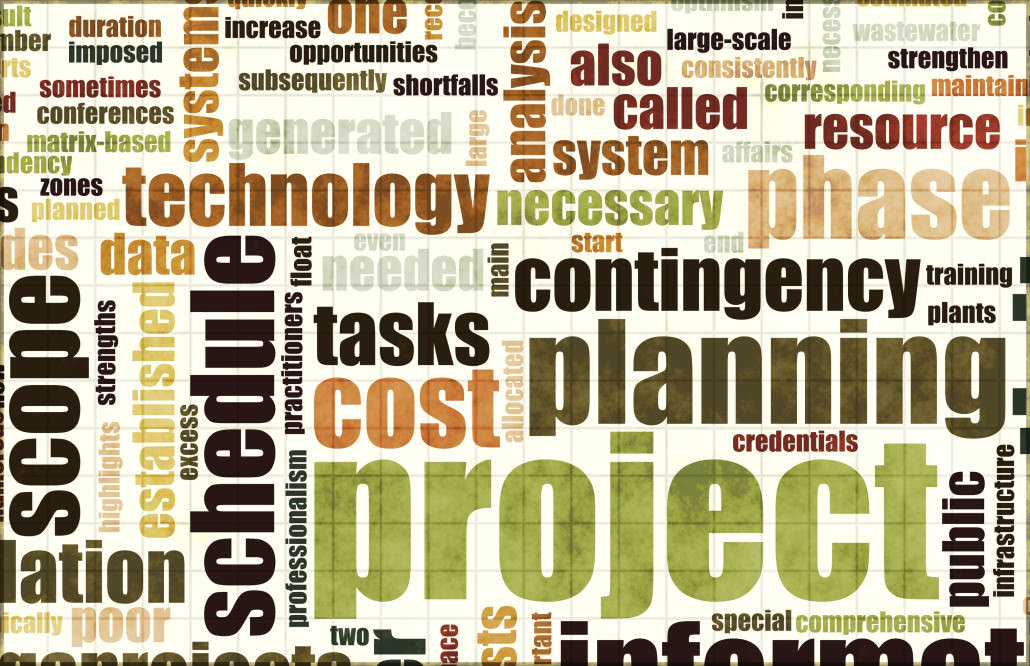 Remodeling 101 Part 1 Budgeting & Planning
Remodeling 101 Part 1 Budgeting & Planning What is a “Budget Analysis”?
What is a “Budget Analysis”?