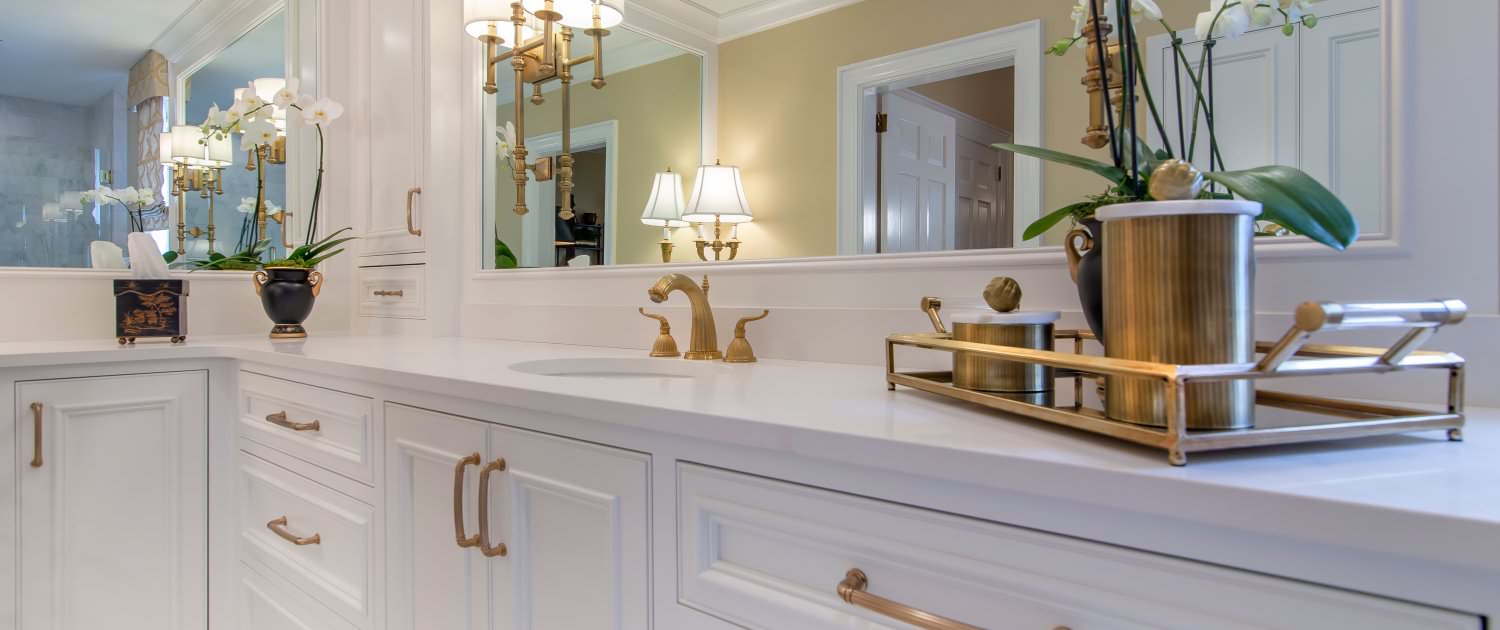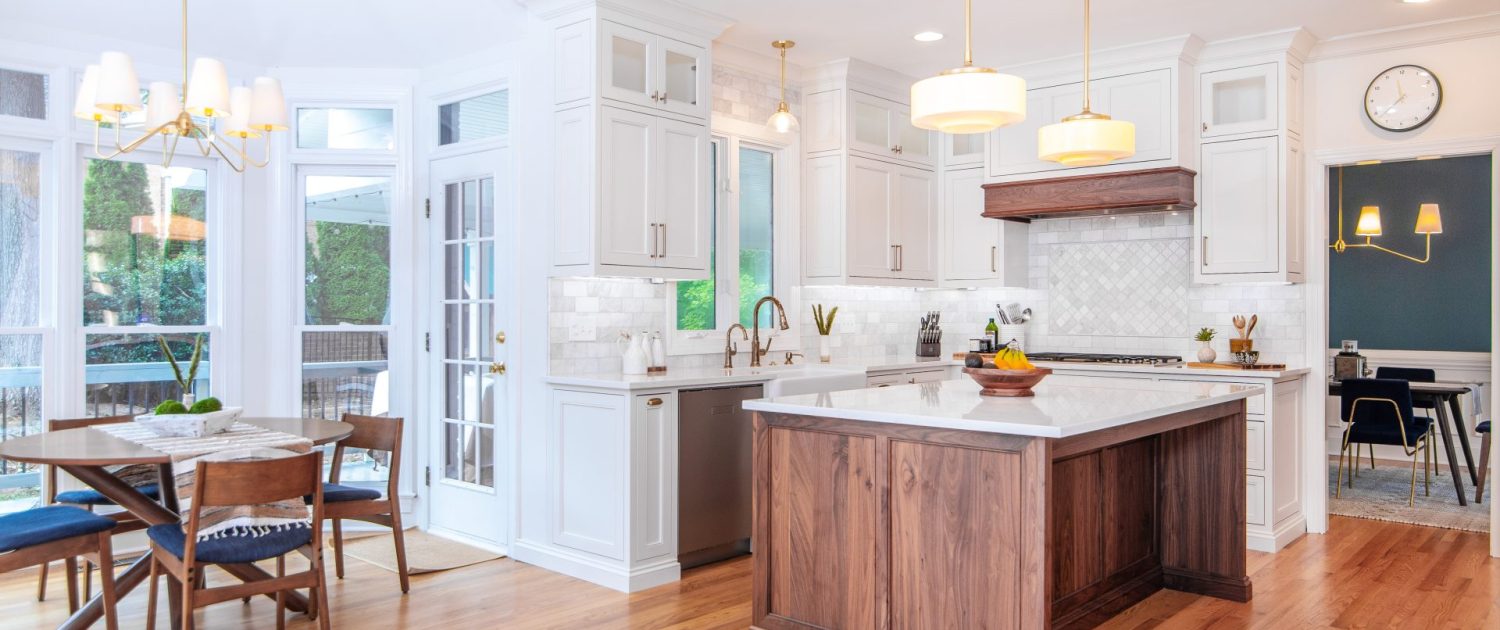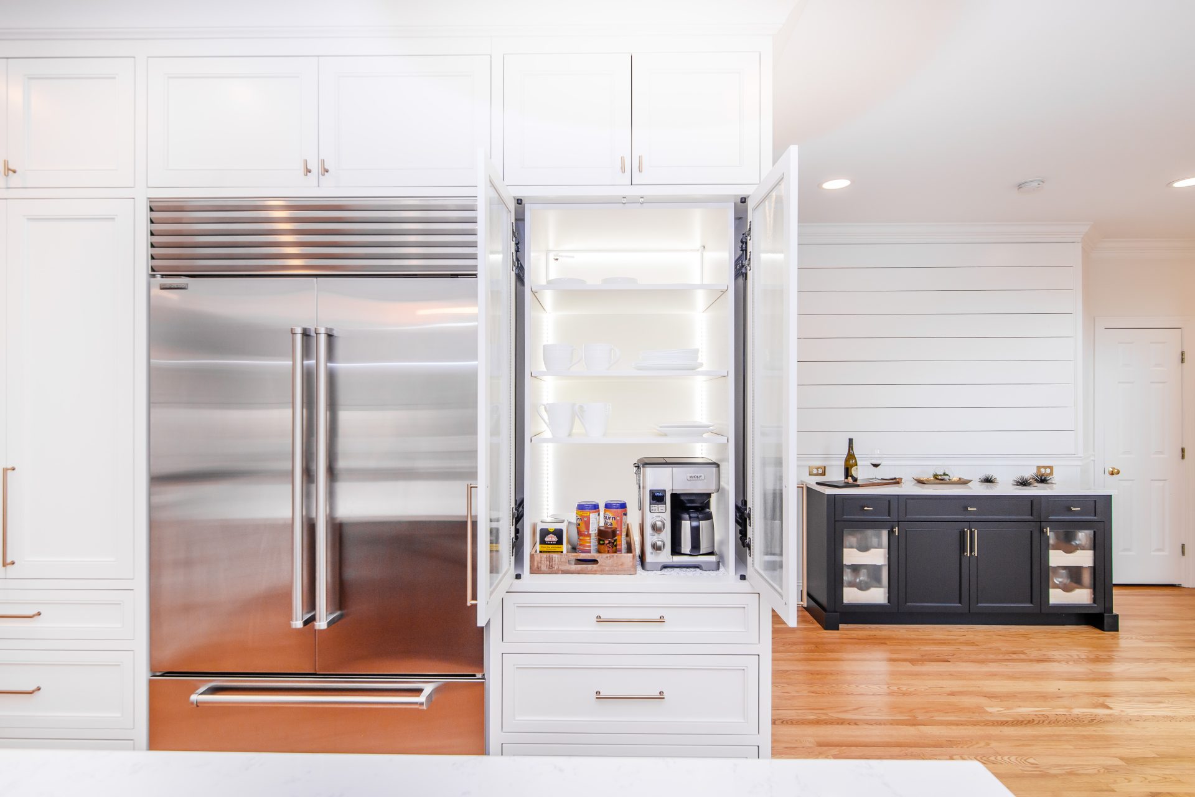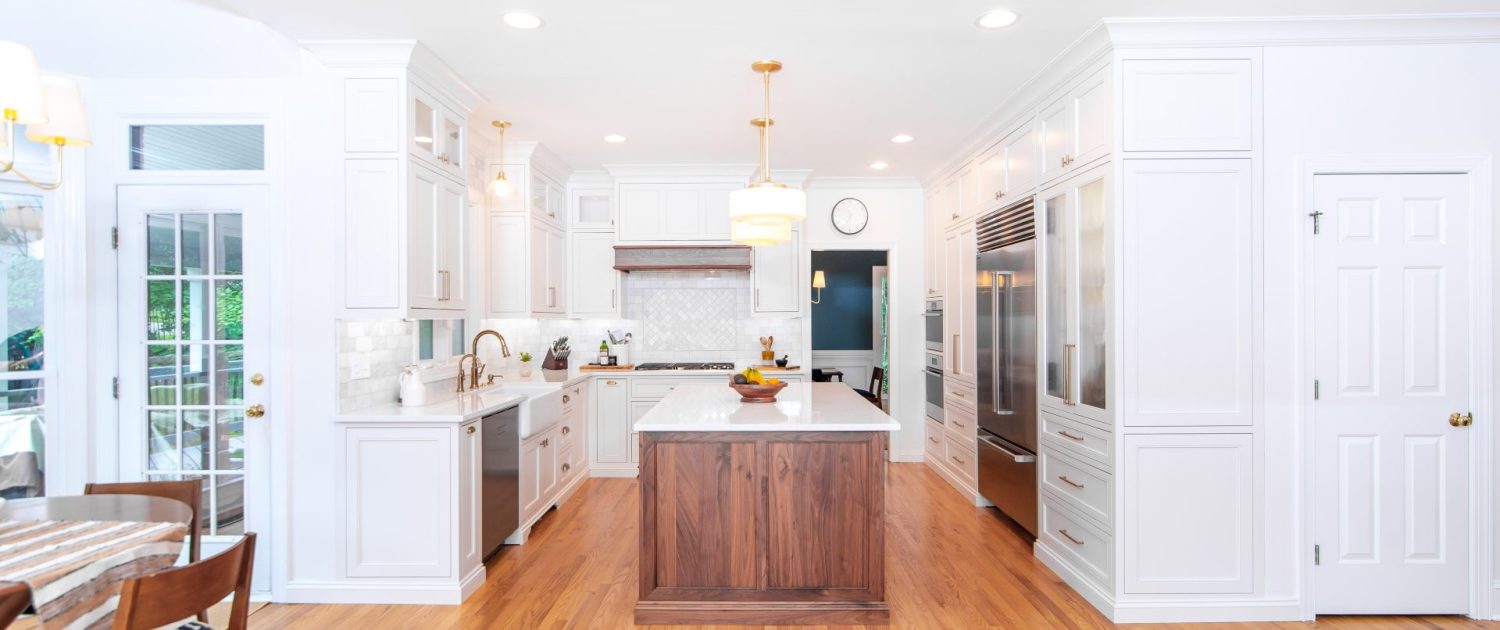 Post by Stacey Walker. Stacey mostly works behind the scenes for Walker Woodworking, managing day to day operations, and marketing. Stacey has helped many clients create their dream space.
Post by Stacey Walker. Stacey mostly works behind the scenes for Walker Woodworking, managing day to day operations, and marketing. Stacey has helped many clients create their dream space.
Open Concept Kitchen Design: Pros, Cons, and Inspirations
An open-concept kitchen design is one where the kitchen flows seamlessly into the living or dining room, creating a cohesive and integrated space. This style has become increasingly popular in modern home design, as it promotes an airy, spacious feel and facilitates better communication and interaction between family members or guests. However, like any design choice, open-concept kitchens have advantages and drawbacks. In this article, we’ll explore the pros and cons of this design approach and provide some inspirational ideas to help you create a stunning open-concept kitchen in your own home.
Pros of Open Concept Kitchen Design:
- Increased Natural Light: By removing walls, open-concept kitchens allow more natural light to flow throughout the space, creating a bright and welcoming atmosphere.
- Enhanced Social Interaction: With no barriers between the kitchen and living areas, open-concept designs promote better communication and interaction among family members or guests, making it easier to entertain and socialize while cooking or preparing meals.
- Spacious Feel: The absence of walls creates a sense of openness and spaciousness, making even smaller homes feel more expansive and airy.
- Improved Traffic Flow: Open concept designs facilitate better traffic flow, reducing bottlenecks and allowing for more effortless movement between home areas.
Cons of Open Concept Kitchen Design:
- Lack of Privacy: With walls or separate spaces, open-concept designs can maintain privacy, making it easier to keep cooking odors or noises contained within the kitchen area.
- Potential for Clutter: With the kitchen and living areas combined, it can be challenging to maintain a tidy and organized space, as clutter from one location can easily spill over into the other.
- Limited Storage: Open-concept kitchens may have fewer opportunities for built-in cabinetry or storage solutions, which can concern those with extensive cookware collections or appliances.
- Noise and Odor Transfer: Sounds and smells from the kitchen can easily travel into the living or dining areas, potentially disrupting activities or gatherings.
Inspirational Ideas for Open Concept Kitchen Design:
- Cohesive Color Scheme: Choose a cohesive color scheme that flows throughout the open space to create a seamless transition between the kitchen and living areas. This can be achieved through paint colors, countertop materials, or accent pieces.
- Defined Zones: While the spaces are integrated, you can create defined zones or areas within the open concept design. For example, rugs or flooring transitions can delineate the kitchen from the living or dining areas.
- Statement Lighting: Incorporate eye-catching lighting fixtures, such as pendant lights over the kitchen island or a statement chandelier in the living area, to add visual interest and cohesion to the open space.
- Exposed Shelving: Open shelving in the kitchen can provide a stylish and functional storage solution while also adding visual interest and continuity to the living areas.
- Consistent Flooring: Choosing a consistent flooring material, such as hardwood or tile, throughout the open concept space can create a sense of unity and flow.
Remember, the key to a successful open-concept kitchen design is striking the right balance between functionality and aesthetic appeal. By considering your lifestyle, storage needs, and personal design preferences, you can create a stunning and practical open-concept kitchen that enhances the overall living experience in your home.








