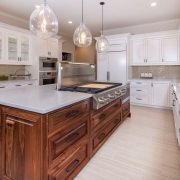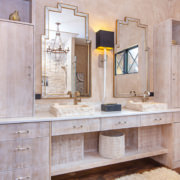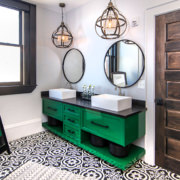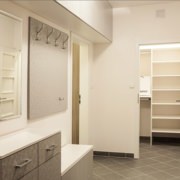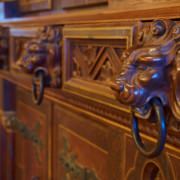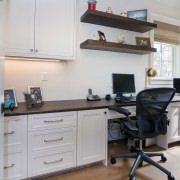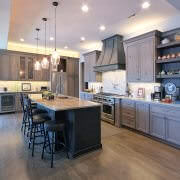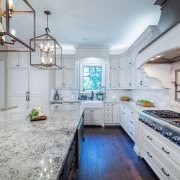When Should You NOT Paint Wood Furniture?
/in Consumer Information /by Stacey WalkerWhen Painting Wood Furniture Is Not a Good Idea
Custom cabinet builders realize that their customers will have some decisions to make when it comes to the finish on their cabinets. One of these is whether to paint them or not. Many people prefer the natural look of the wood grain and simply want to apply a stain instead of covering it up with paint. Others have a particular color scheme in a given room and want to make sure everything, including cabinets and other furnishings in that room, are color-coordinated with the rest of the room. At Walker Woodworking, we know that the decision to paint cabinets or other furniture is a personal one, but our team of local cabinet makers near Charlotte, North Carolina want to address the issue of whether there are times when painting may not be advisable.
Paint Is Not Always the Answer
Whether you are talking about a desk, a dresser, custom cabinetry, or the wooden parts of a chair, there are definitely times you don’t want to paint them. The following are a few instances shared by the designers at our local custom cabinet company.
- Any furniture that has been in the family for a while and has sentimental value to your family. If grandma passed down that beautifully stained wood dresser that still looks decent after 40 or 50 years, you should probably avoid any family squabbles by keeping it as is.
- There are paints on the market that are made specifically for painting furniture. If you are thinking about using any old paint you have around to add color to a dresser or some custom cabinetry, you should fight this urge. If you’re contemplating doing something like this, do it right or don’t do it at all.
- Research the furniture online first. If you have a type of desk that you see regularly sells for good money online when it is unpainted but sells for much less when painted, then you may want to reconsider adding some color to it. That being said, if you are mainly doing it because you want it to blend in better with other pieces in your home and don’t care about resale value, then go for it.
- Don’t succumb to trends. Sometimes, you only want to paint furniture a particular color or pattern because you see it in a lot of home magazines or websites and it’s the “in thing.” The problem is that such trends usually don’t last long and are out of style before you know it. Only paint your cabinetry or piece of furniture a certain color or pattern if doing so makes you happy.
A Quality Custom Furniture Builder Near Charlotte
We hope the above guidelines on when not to paint furniture prove helpful to you. For two decades, our artisans and craftsmen at Walker Woodworking have been professional, local custom cabinet contractors for residents of Charlotte, NC and beyond. If you are in need of a local custom cabinet company that has experienced kitchen cabinet builders as well as custom bath vanity designers and experience at creating wood closets in Charlotte, NC, you should contact us. Our talented team puts us head and shoulders above other local custom cabinet companies in the foothills of North Carolina. Our wood cabinet makers can give you advice about all the finish options available for your cabinetry, so you’ll have exactly the look you desire.
How To Fill Decorative Carvings In Dated Furniture
/in Consumer Information /by Stacey WalkerYour Guide to Filling Dated Carvings in Old Furniture
Most of us have had the experience of going to a garage sale or thrift store and finding a dresser or other piece that is the right size and shape we’re looking. The problem is that it may have indents in the wood that are caused by damage or decorative carvings that have gone out of style. If you want to buy and refinish this piece of furniture in order to use it in your home, your first step will be to fill in any undesirable carvings or damage in the wood. The same could be said for such carvings in custom cabinetry in a home that you’ve recently purchased.
What You’ll Need for This Project and How to Proceed
Your first step will be to buy some wood filler. You’ll also need a putty knife, sandpaper, a sanding block and latex gloves. You’ll want to thoroughly clean the indents that you need to fill, and wait until the area is dry. You will follow the instructions on the can to prepare the wood filler, and then push it into the indents of the carving. The putty knife is useful for scraping over the surface to remove any excess wood filler.
Once the carving is filled and the filler has dried, you use gritty sandpaper first to quickly get rid of excess filler, and then use a less gritty variety to get it smooth. It is at this point that the area will be ready for finishing whether that be by staining or painting. If you are planning to finish the piece of furniture by staining it, you should know that there are wood fillers that are specifically made to work better for this purpose.
Do You Have Dated Cabinetry in Your Home?
At Walker Woodworking, we have been providing fine furniture and high-quality custom cabinetry for residents of the foothills of North Caroline for two decades. We know that the right cabinetry can make or break the appearance and your enjoyment of the kitchen or a bathroom. If you have moved into a home with cabinets that have dated carvings or are damaged, the above tips can help with this as well. If, on the other hand, you find you simply want to replace your cabinets, you’ll want the services of a local custom cabinet company.
Our skilled designers and craftsmen are the cream of the crop among local custom cabinet companies in the Charlotte, NC area. At Walker Woodworking, we are more than wood cabinet makers. While we are known as premier custom kitchen cabinet makers, we can also create bath cabinets in Charlotte, NC that will bring this room alive. We can design and build custom furnishings for any room in your home such as a kitchen island, a pantry or a wet bar, and we are skilled at making wood closets around Charlotte, NC. We are your experienced and professional custom furniture builder near Charlotte, so if your cabinetry is beyond a do-it-yourself refinishing job, please contact us, and our local wood cabinet makers will give you the custom cabinetry you desire.
How to Build Your Own Vintage-Style Cabinets
/in Consumer Information /by Stacey WalkerHow to Create Vintage-Style Cabinets
As custom cabinet builders near Charlotte, North Carolina, our team of designers and craftsmen at Walker Woodworking know the importance of having the best style and fit of cabinetry to successfully complete a kitchen or bathroom. If you have an older home, you may be thinking about going the custom cabinetry route since newer, off-the-shelf cabinets may not fit in terms of size or style. Vintage-style cabinets can give a kitchen that old-world charm that is missing from so many homes today. See a few examples of how these cabinets can set a beautiful tone to the kitchen.
Make Sure You’re Ready to Build Your Own Cabinets
If you’re going to attempt to build custom cabinets on your own, the first thing you’ll need is some degree of confidence in working with your hands and some experience in DIY projects. This undertaking requires planning, measurements galore and numerous decisions you need to consider ahead of time to have everything turn out the way you want. Remember, you’ll be living with this custom cabinetry for many years, so don’t start such an ambitious project if you’re not sure you can pull it off.
What to Take Into Account When Woodworking Cabinets
Let’s say you’re fairly skilled with your hands, and you’ve decided to give woodworking cabinets a shot. The first thing you’ll need to know is what general style you plan to go with in terms of the overlay. Do you want a partial overlay, where there is a face frame that the cabinet door and any drawer partially cover when closed, or do you want a full overlay style where the full front of the cabinetry is composed of only the doors? There is, of course, the third option of inset style where there is a face frame, but the doors and any drawer are flush with it.
The selection of your materials will be another huge consideration. Your local cabinet makers at Walker Woodworking know how the material selection can make or break a project for cabinet builders. For vintage-style custom cabinetry that we’re talking about here, wood will be a natural choice. There will still be questions about the best type of wood to use.
When you’ve selected the overlay design style and have your material in hand, you then have to cut all the pieces to specification both for the space you’re trying to fill and for all the pieces of the cabinetry to fit together properly. You’ll need a drill to cut the shelf pinholes. You’ll begin by assembling the cabinet box with its backing and sides, and then you can put the shelves in and then the doors are attached to the box. At some point, you have to create and install wood frames that the cabinets will be placed in to have a secure position. There will, of course, be a lot of sanding, priming, painting, hammering and drilling along the way to creating, mounting and finishing your custom cabinets.
Getting Help From Professional Wood Cabinet Makers
The aforementioned steps are not intended to be a comprehensive design guide, but they can give you an idea of some of the considerations for kitchen cabinet builders. At Walker Woodworking, we know that woodworking cabinets can be time-consuming and difficult. If you are looking for local cabinet makers to help with your project, we are experts in cabinet design near Charlotte, NC. Our team of wood cabinet makers has been plying their trade since 1999, so we have the experience to make the right recommendations as to design, style, and installation of just the right vintage-style cabinets for your home. Please contact us today, so our kitchen cabinet builders can help you with built-in cabinet design, cerused oak cabinets or bathroom cabinets in Charlotte, NC.
A Thoughtful Kitchen Upgrade – planning for the future
/in Consumer Information /by Stacey WalkerCreating a kitchen for aging in place
According to the website “Aging in Place”, “the number of Americans over 65 will almost double from the 2006 tally of 37 million and reach 71.5 million people”. This means that there is a shift coming to how homes are remodeled.
Officially Defined
Aging in place is more than a catchy phrase, it has become an official term, defined by the CDC as, “the ability to live in one’s own home and community safely, independently, and comfortable, regardless of age, income, or ability level”. The basic concept is that most seniors prefer the idea of staying in their own homes instead of moving into a retirement community. This means that some adjustments may need to be made to help them obtain the kitchen best suited for their needs. Safety and convenience are the two main factors to consider when creating a space for seniors, especially the kitchen.
Looking ahead
Since the kitchen is one of the main areas of the home that we spend the most time in, it requires some special considerations especially if there is limited mobility, motor skills or physical constraints. This is where we come in, here at Walker Woodworking we specialize in creating spaces that meet the needs without compromising functionality.
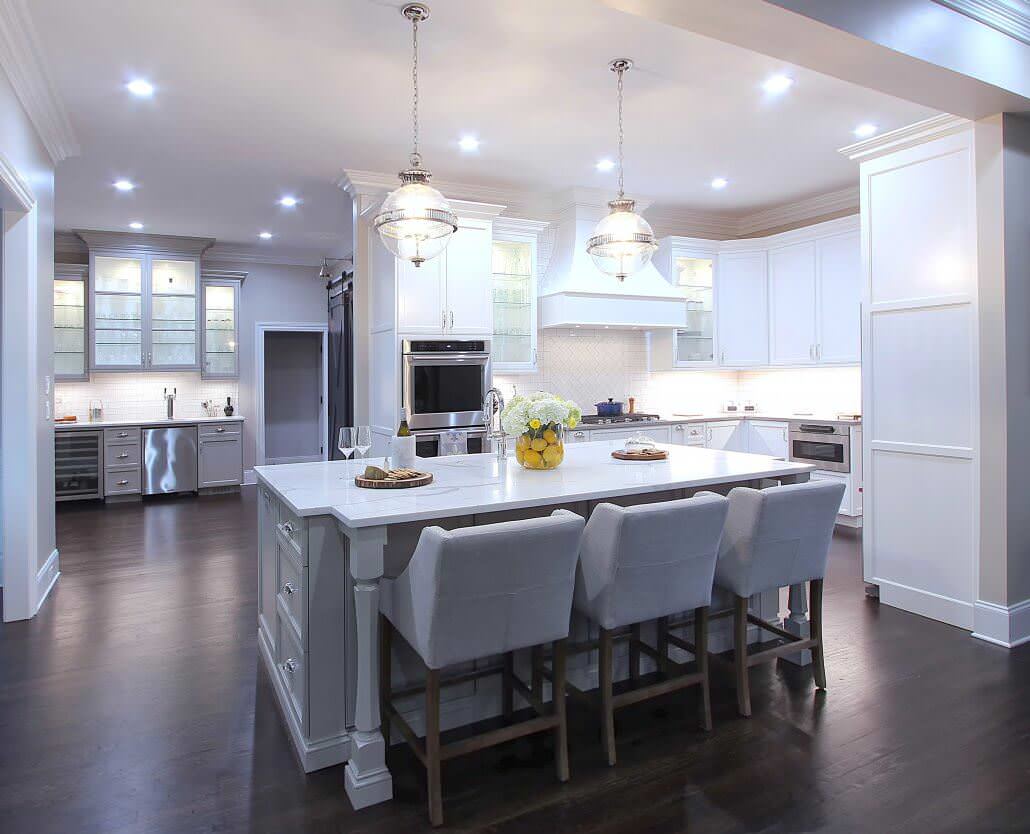
Enough space
One of the initial steps when planning for a kitchen remodel is spacing:
- Who will be using this space?
- Will special equipment be used such as walkers, wheelchairs or power chairs?
- How many people will use the space?
These play a vital role when creating an area with sufficient room for maneuverability. Safety is of the utmost importance to us and plays a key role when we design a space. We want to ensure that this new area will be sufficient for all the needs of the homeowners.
Cabinets
We make more than cabinets, we enable our clients to continue doing what they love by creating something suited to their specific needs, you might say it is our specialty. Designing cabinets for a home with special needs require extra thought, view our Greenbrook Design gallery for some inspiration. For example, using drawers instead of the traditional upper cabinets make things more accessible. Lowering upper cabinets by three inches since it makes it much simpler for seniors to reach the items they need. We are also able to add pullout steps that can be used to easily grab those items, when not in use they can be neatly tucked back in preserving the look of the home. Creating several open shelf areas make it easy to store and grab items used on a daily basis. These are some of the things we take into consideration when planning a kitchen remodel for our senior clients.
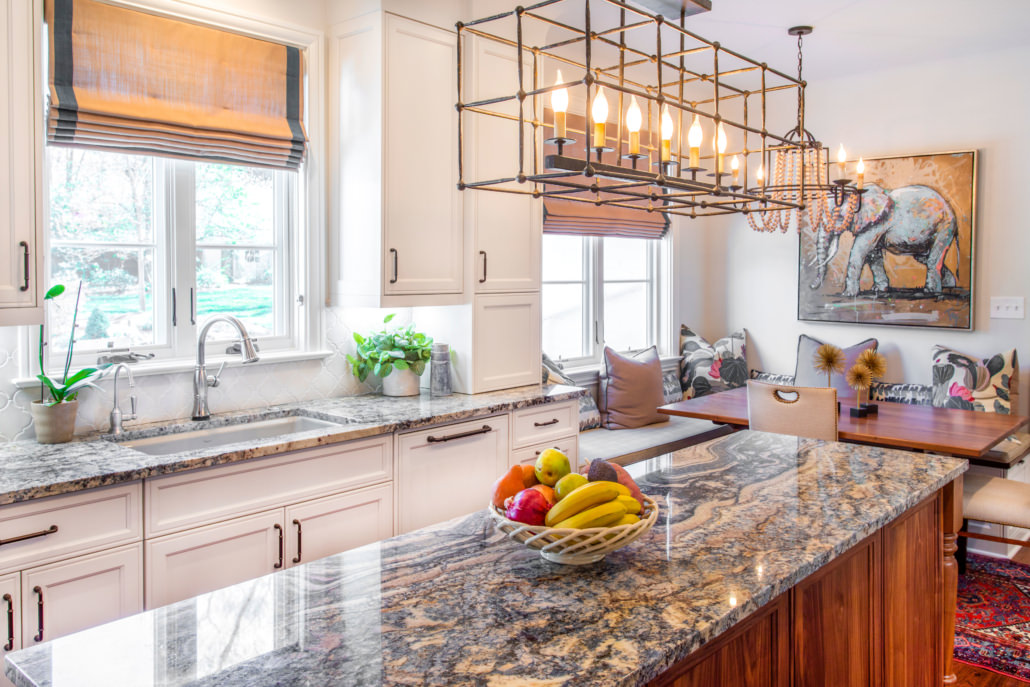
Countertops
This is another area that can be customized to suit the needs of those utilizing the kitchen. A few things to consider would be multileveled countertops and rounded corners. Standard countertop height is 36 inches, but if the homeowner uses a motorized or standard wheelchair they will not be able to reach or utilize the counter effectively. By customizing the height, they will be able to do everything they need. Countertops that have sharp edges are more likely to cause injuries, we provide a rounded corner or edge option that can eliminate this danger.
Conclusion
Family is important to us, it is at the root of our business. We care about all of our clients no matter what season of life they are in and want to help them make the best decisions for their new space. Our designs are never the same for each client, they are unique just like our clients. Our desire is to help create a space that is perfectly suited for them and will help them continue to do what they love, completely unhindered. We have 20 years of experience helping our clients in more than ten counties and look forward to helping you achieve the kitchen you need.
The Work Triangle
/in Consumer Information /by Stacey WalkerAn unhindered workspace
Because the kitchen is the heart of the home, it means there will be a lot of activity that takes place within its boundaries. People get ready to face the day by making their morning coffee and packing lunches. Dishes that have piled up need to be washed and put away. Dinner needs to be made and served to a hungry family. With all these different tasks going on, often at the same time, it’s easy for people to stumble over one another and create chaos in what should be a pleasant area in the home. This is where the work triangle comes into play by creating a functional space that allows everything to get done without trampling over others in the process.
What is the work triangle?
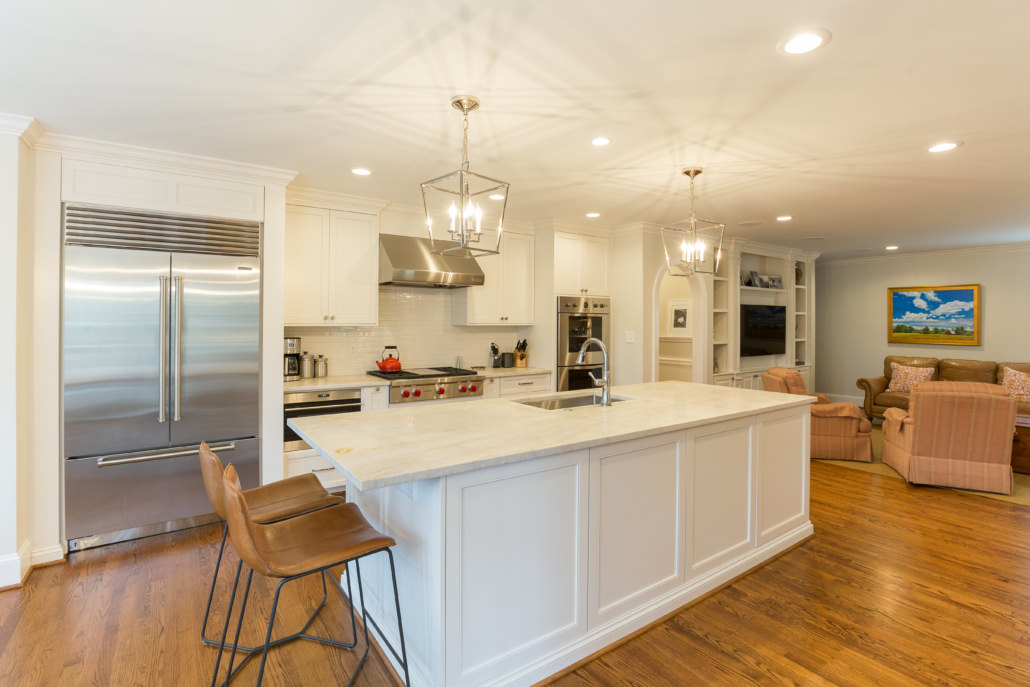
A work triangle is a standard design practice that helps create an efficient kitchen workspace with clear traffic lanes allowing the cook to have easy access to food storage, cleaning, and cooking areas. It is an imaginary triangle connecting the cooktop, sink, and refrigerator within the sum of the triangle that does not exceed 26 feet. Some other general rules include:
- No side of the triangle should cut through an island or peninsula by more than 12 inches.
- No major traffic pattern should cross through the triangle
- Each leg should measure between four and nine feet.
By creating boundaries within the kitchen, activities can take place easily and quickly. Browse our gallery for more examples and inspiration.
Benefits of the triangle
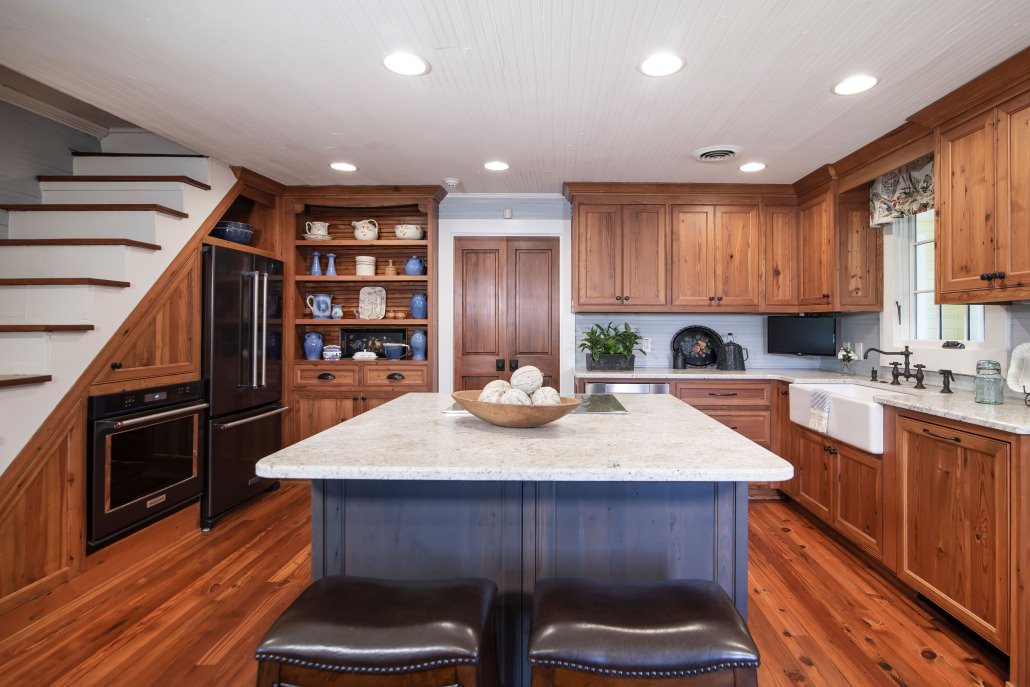
With so much going on in the kitchen including evening homework by the kids and work projects by parents, it is easy for space to quickly become crowded hindering the original purpose, cooking. By creating the triangle, a dedicated area is now in place which ensures that there is enough space for making those delicious meals without risk of a collision. Convenience is another benefit to having the work triangle in place since it allows for everything to be within easy reach. If there is a designated space for cooking there will be less traffic going through allowing the person cooking to complete the meal with minimal distractions. Learn more about the benefits of having a work triangle in the kitchen.
Great use of space
Whether you have a small or large space, it is important to use it effectively. A small kitchen needs to function properly while not feeling cramped. A large kitchen has more space which can create some hassle if things are too far apart. A work triangle solves both of these problems by making each space work effortlessly in the designated area. A small kitchen means there is no room for wasted space which is where the triangle helps because it places the most used stations within easy reach of each other. With a large kitchen, things can get lost and feel too far away, making it difficult to cook or do anything else. The triangle saves the day again by placing the essential areas together saving valuable steps, especially when trying to get dinner on the table.

A place to create
The triangle is a great design tool and has the ability to help homeowners create a functional, and usable space. It helps save time and energy when making a delicious meal by providing everything within easy reach. Kitchens have evolved into more than just a place to make meals, it is a place where memories are made. The work triangle ensures that both can be done without hindering the other.
We have nearly twenty years of experience helping our clients create a space that not only works for them but one that they will love for years to come. We would love to have the opportunity to help you take your space from workable to functional.

Showroom Information
The Walker Woodworking Showroom is located at Greenbrook Design.
112 North Lafayette Street
Shelby NC 28150
For Warranty Requests Click Here
To apply for a job Click Here

