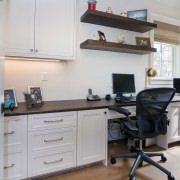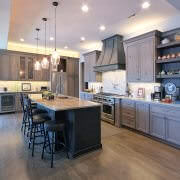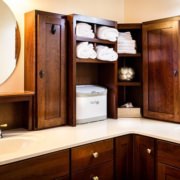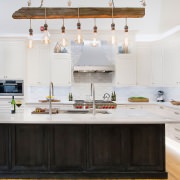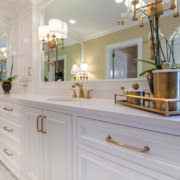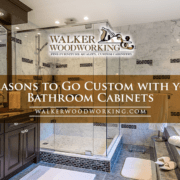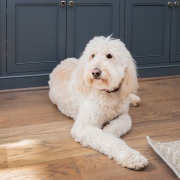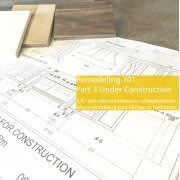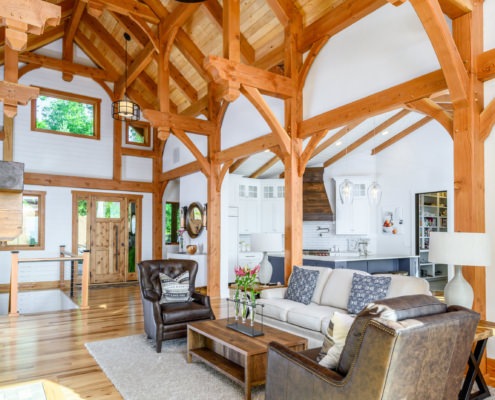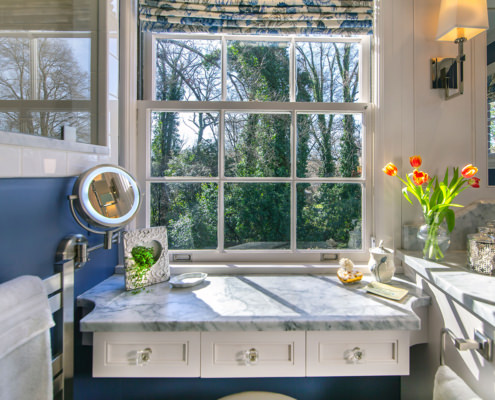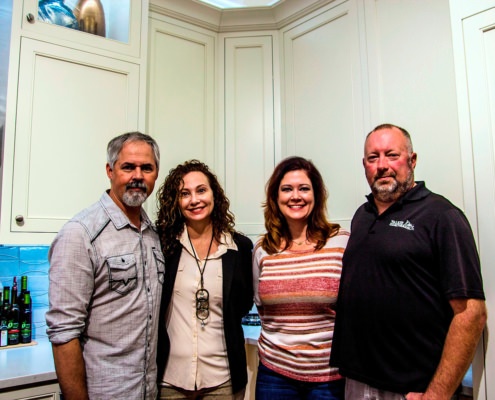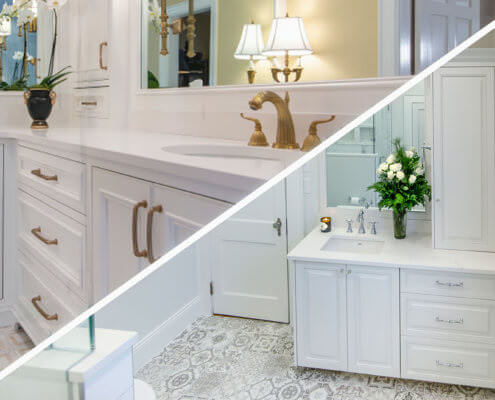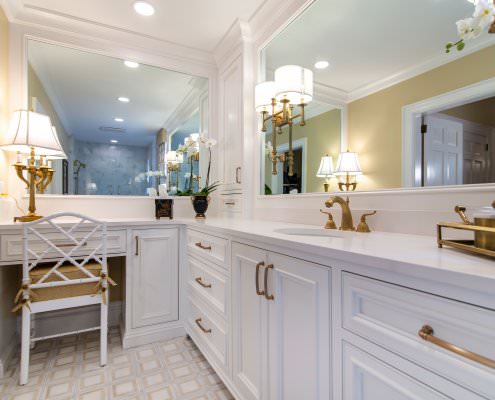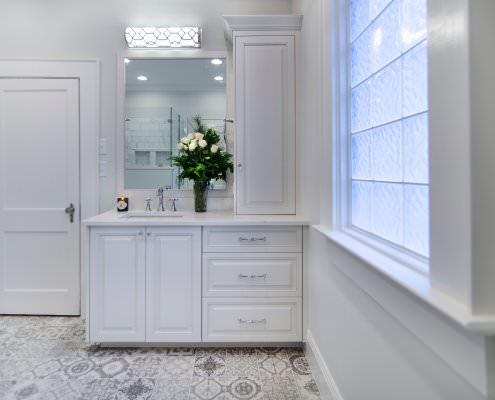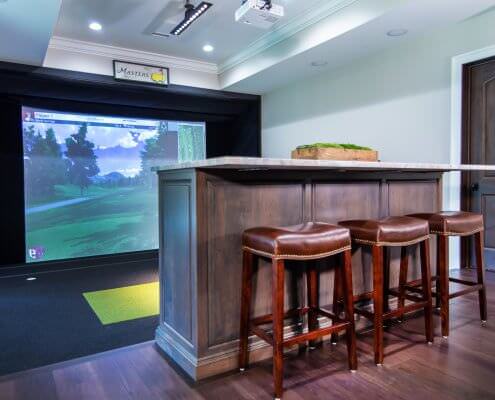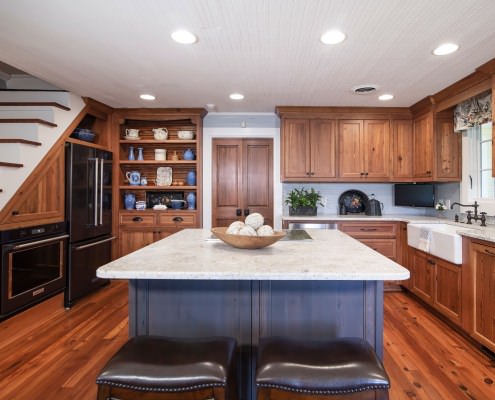Posts
A Thoughtful Kitchen Upgrade – planning for the future
/in Consumer Information /by Stacey WalkerCreating a kitchen for aging in place
According to the website “Aging in Place”, “the number of Americans over 65 will almost double from the 2006 tally of 37 million and reach 71.5 million people”. This means that there is a shift coming to how homes are remodeled.
Officially Defined
Aging in place is more than a catchy phrase, it has become an official term, defined by the CDC as, “the ability to live in one’s own home and community safely, independently, and comfortable, regardless of age, income, or ability level”. The basic concept is that most seniors prefer the idea of staying in their own homes instead of moving into a retirement community. This means that some adjustments may need to be made to help them obtain the kitchen best suited for their needs. Safety and convenience are the two main factors to consider when creating a space for seniors, especially the kitchen.
Looking ahead
Since the kitchen is one of the main areas of the home that we spend the most time in, it requires some special considerations especially if there is limited mobility, motor skills or physical constraints. This is where we come in, here at Walker Woodworking we specialize in creating spaces that meet the needs without compromising functionality.
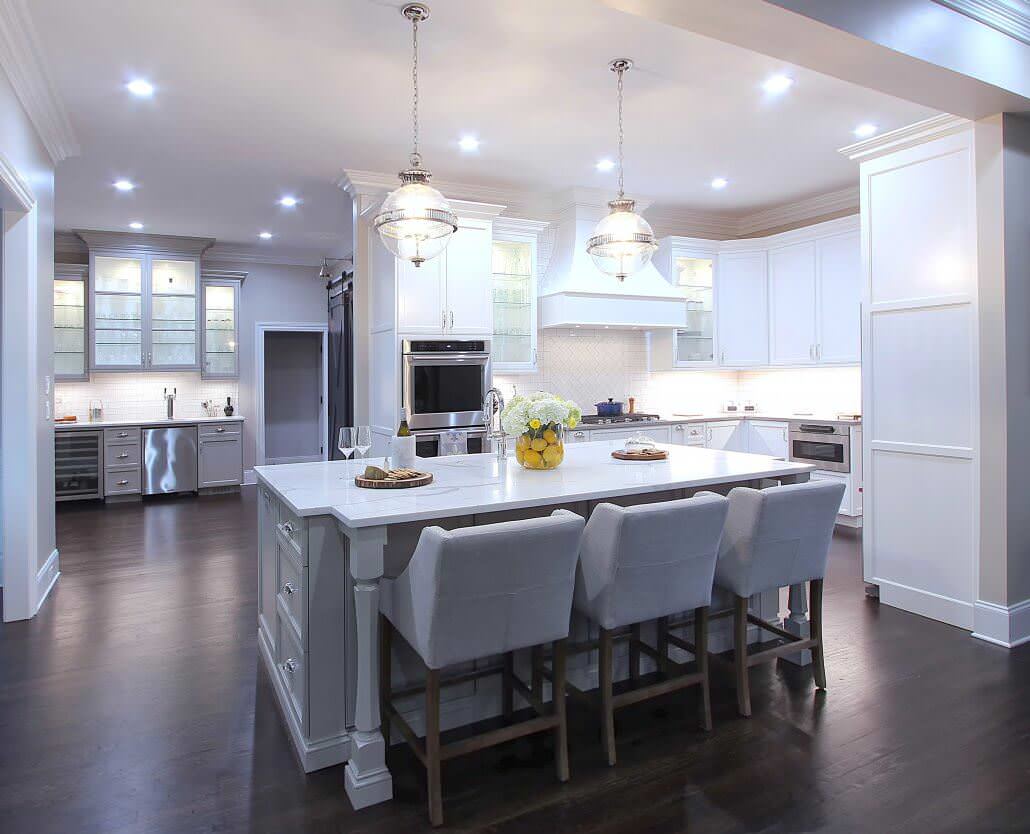
Enough space
One of the initial steps when planning for a kitchen remodel is spacing:
- Who will be using this space?
- Will special equipment be used such as walkers, wheelchairs or power chairs?
- How many people will use the space?
These play a vital role when creating an area with sufficient room for maneuverability. Safety is of the utmost importance to us and plays a key role when we design a space. We want to ensure that this new area will be sufficient for all the needs of the homeowners.
Cabinets
We make more than cabinets, we enable our clients to continue doing what they love by creating something suited to their specific needs, you might say it is our specialty. Designing cabinets for a home with special needs require extra thought, view our Greenbrook Design gallery for some inspiration. For example, using drawers instead of the traditional upper cabinets make things more accessible. Lowering upper cabinets by three inches since it makes it much simpler for seniors to reach the items they need. We are also able to add pullout steps that can be used to easily grab those items, when not in use they can be neatly tucked back in preserving the look of the home. Creating several open shelf areas make it easy to store and grab items used on a daily basis. These are some of the things we take into consideration when planning a kitchen remodel for our senior clients.
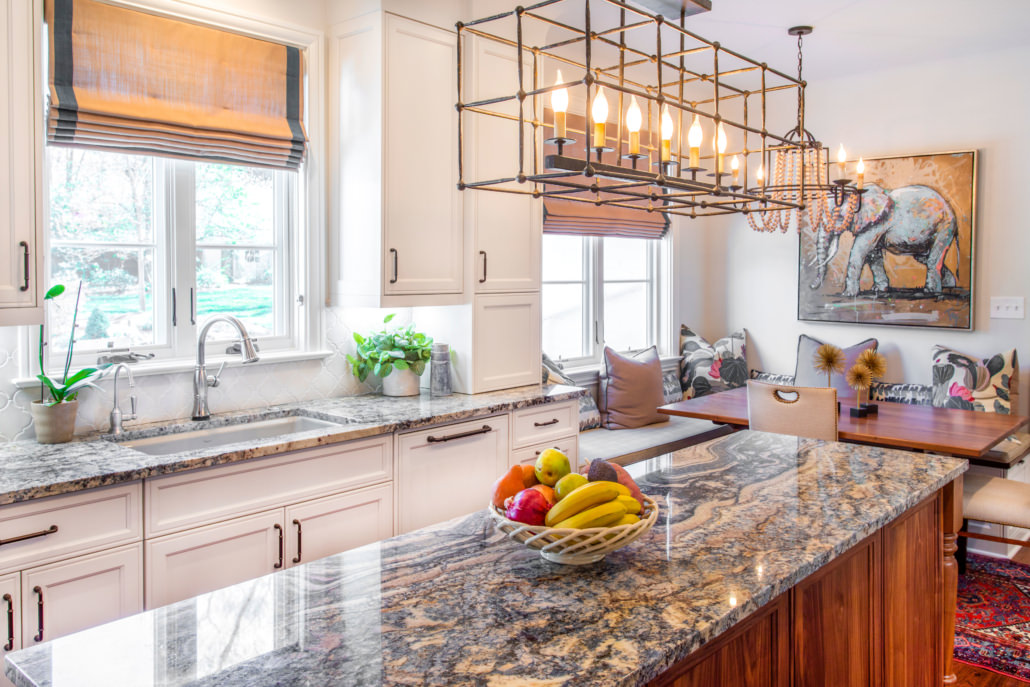
Countertops
This is another area that can be customized to suit the needs of those utilizing the kitchen. A few things to consider would be multileveled countertops and rounded corners. Standard countertop height is 36 inches, but if the homeowner uses a motorized or standard wheelchair they will not be able to reach or utilize the counter effectively. By customizing the height, they will be able to do everything they need. Countertops that have sharp edges are more likely to cause injuries, we provide a rounded corner or edge option that can eliminate this danger.
Conclusion
Family is important to us, it is at the root of our business. We care about all of our clients no matter what season of life they are in and want to help them make the best decisions for their new space. Our designs are never the same for each client, they are unique just like our clients. Our desire is to help create a space that is perfectly suited for them and will help them continue to do what they love, completely unhindered. We have 20 years of experience helping our clients in more than ten counties and look forward to helping you achieve the kitchen you need.
Remodeling Work and Home Value Upgrades
/in Consumer Information /by Stacey WalkerRemodeling a residential space can be both thrilling and rewarding. It can lead to various practical advantages, too. That’s because renovation projects can in many situations upgrade the values of associated homes. If you want to give the value of your living space a huge boost, then you should find out about any and all approaches that may assist you with matters. There are all sorts of things you can do to breathe new life into the price tag of your property.
Garage Door Systems
Garage door systems are big parts of homes. People rely on their garages to safeguard vehicles of all varieties. If you have a garage door that’s not exactly reliable or effective, it may interfere with your day-to-day existence considerably. Faulty garage doors can be loud. They can move in unpredictable and inconsistent ways, too. If you want to do something positive for the value of your residence, you should think about replacing an old and tired garage door with a fresh one right away. Doing so can be favorable for everything from serenity to safety and is a great remodeling asset.
Kitchen Appliance Updates
Food preparation spaces that are sleek, bright and streamlined can make residential spaces a lot more appealing to possible buyers. That’s how they can enhance property value in a dramatic way. If you want to make the value of your home a lot stronger, you should think about overhauling your kitchen. You can overhaul your kitchen by updating any old and tired household appliances that may be part of it. You should think about replacing everything from the sink to the microwave oven. Don’t forget to zero in on the floors, countertops,
Think about installing custom cabinets, too. Customized cabinets can give your home a feel that’s welcoming and contemporary.
Deck Installation
If you want to make your home a lot more irresistible to others, then you should think in detail about your outdoor space and its feel. Don’t underestimate the value of a yard that’s pleasant and enticing. If you want to make your outdoor space as enticing as possible, you should think about constructing and installing a lovely and sizable deck that’s made out of wood. Why exactly are decks so advantageous for home value boosts? Decks can give you access to a lot more room on your property. They can also be suitable for people who like organizing outdoor gatherings of all kinds. If you want to enhance the amount of storage you have at home, deck installation can work. If you want to make your home a more exciting place, it can work as well. Contact the hard-working Walker Woodworking team A.S.A.P. for further details about home remodeling projects in Charlotte, North Carolina.
Greenbrook Design Center
/in Company /by Stacey Walker***Latest Post Update 8/21/2018
CHECK OUT OUR NEW SHOWROOM!
***Latest Post Update 10/30/2017
WE ARE MOVED-IN AT THE DESIGN CENTER!
WE ARE EXCITED TO SHARE WITH YOU OUR
DECISIONS, DETAILS, & DESIGN IDEAS!
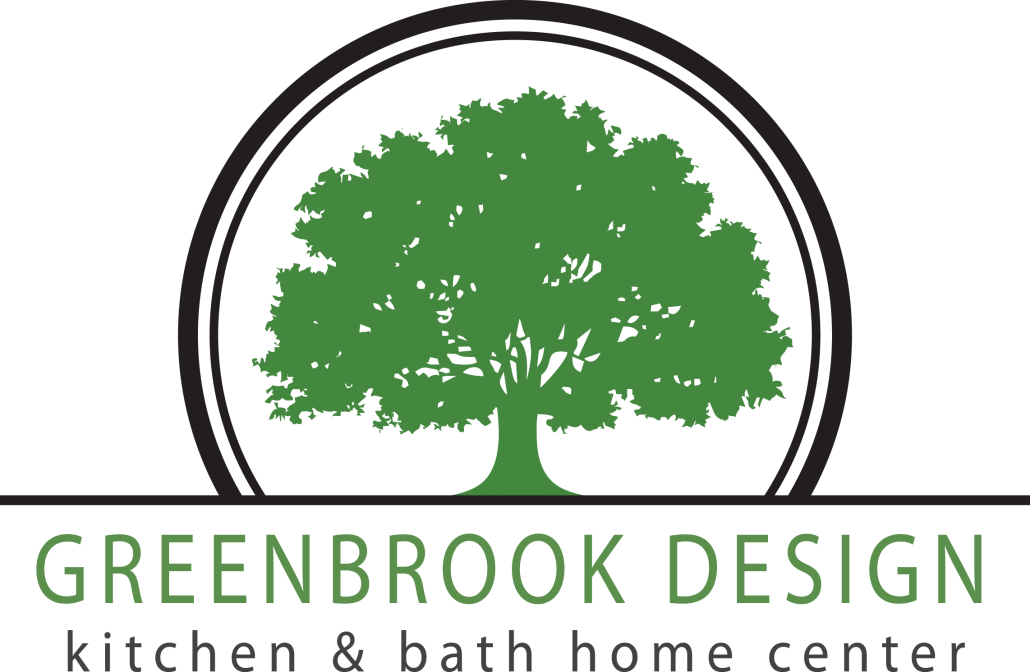
OPENING FALL 2017 TO UPTOWN SHELBY!
GREENBROOK DESIGN, KITCHEN & BATH HOME DESIGN CENTER
Inside the Design Center, you will find a unique one-of-a-kind showroom. The kitchen and bath home design center will be sure to appeal to homeowners, interior designers as well as contractors. Plan to be intrigued and watch us GROW in Uptown Shelby.
We are excited to be under construction! Stay up-to-date with what’s happening as we share more details on this page!
OUR JOURNEY TO UPTOWN SHELBY
Location Address: 112-1 North Lafayette St. Shelby NC 28150
Construction has officially started! This is formally known as part of the Campbell building.
Here is a sidewalk view (before) of the Design Center. We have great plans in the works.
Storefront prior to construction.
Update 10/30/2017
AND WE MOVED IN!
It’s been a busy few weeks. Before during and after moving is a big job. For this update, I am adding just photo’s be sure to read the captions for details.
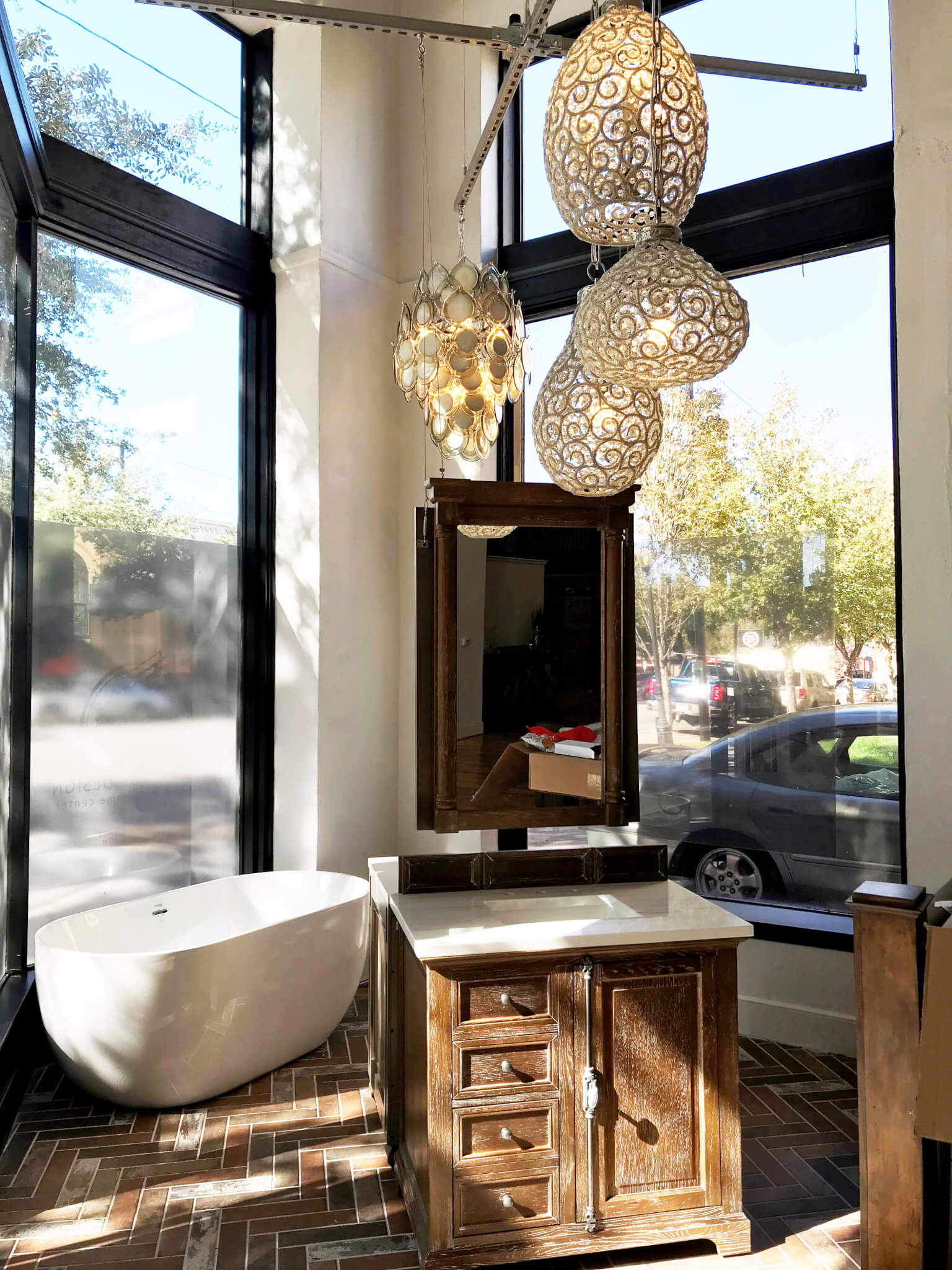
Featured lighting & James Martin Vanities!
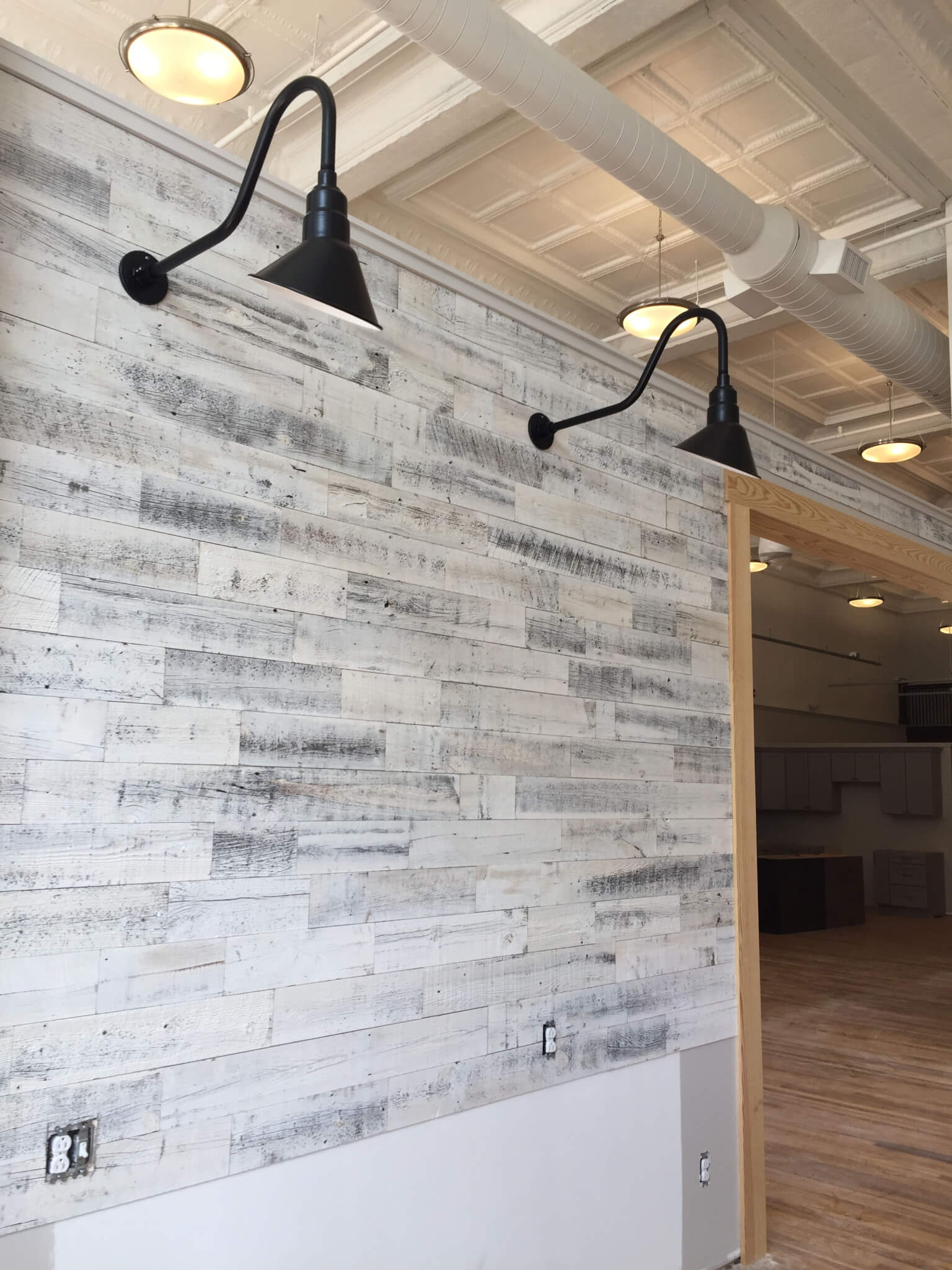
Stickwood installed!
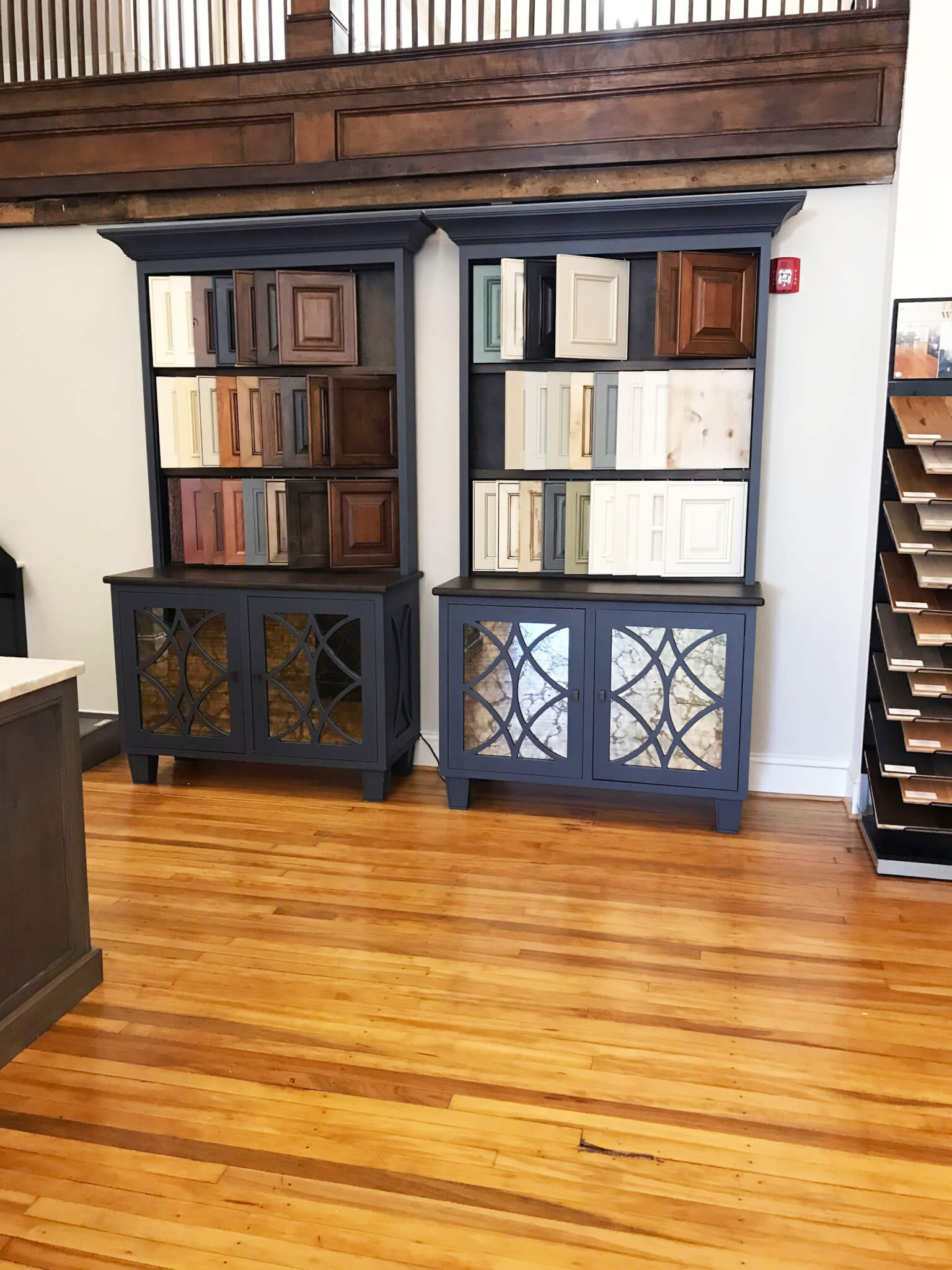
Walker Woodworking door display.
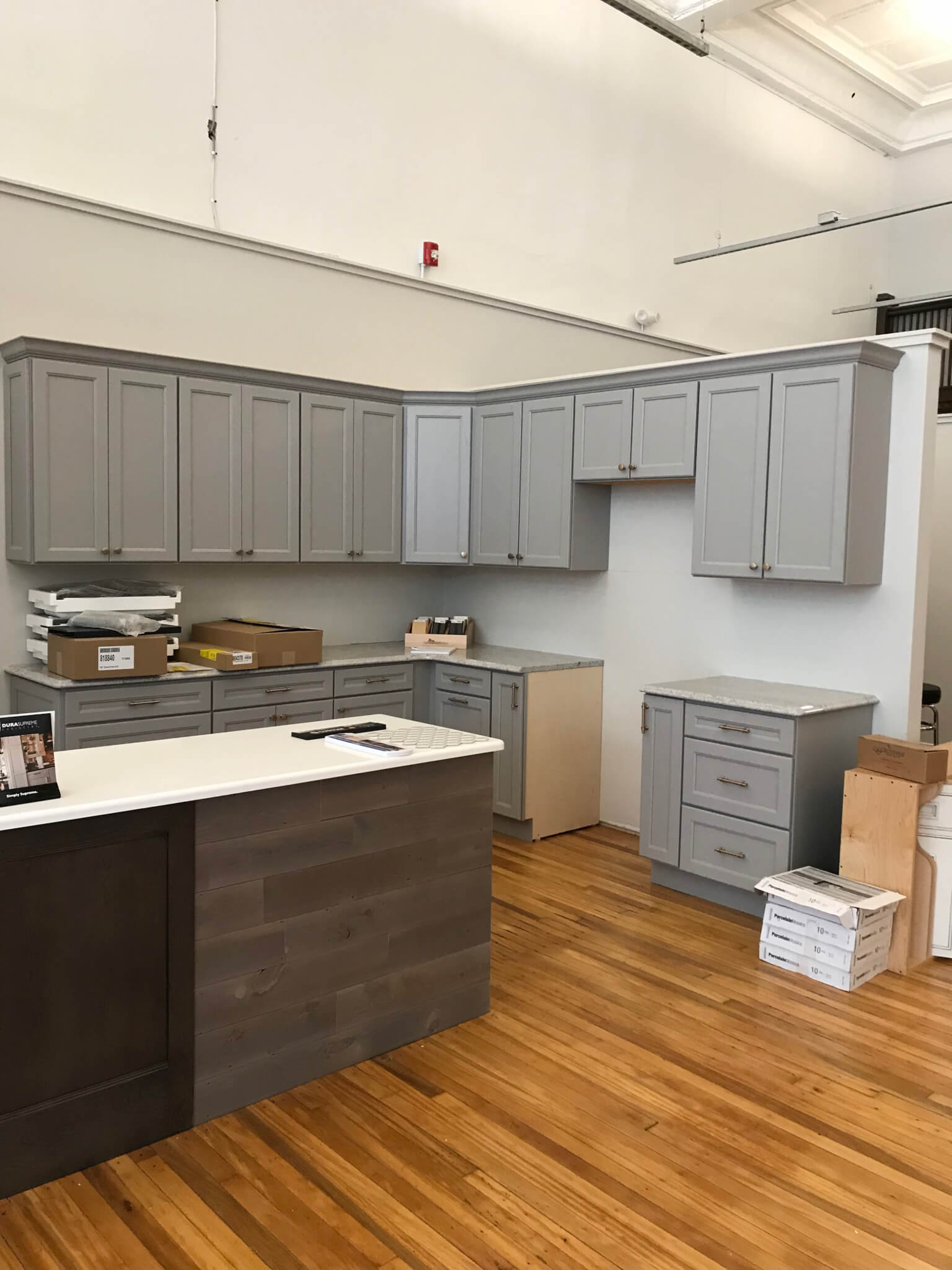
Wellborn display in progress, of course, we still need a backsplash, appliances & lighting!
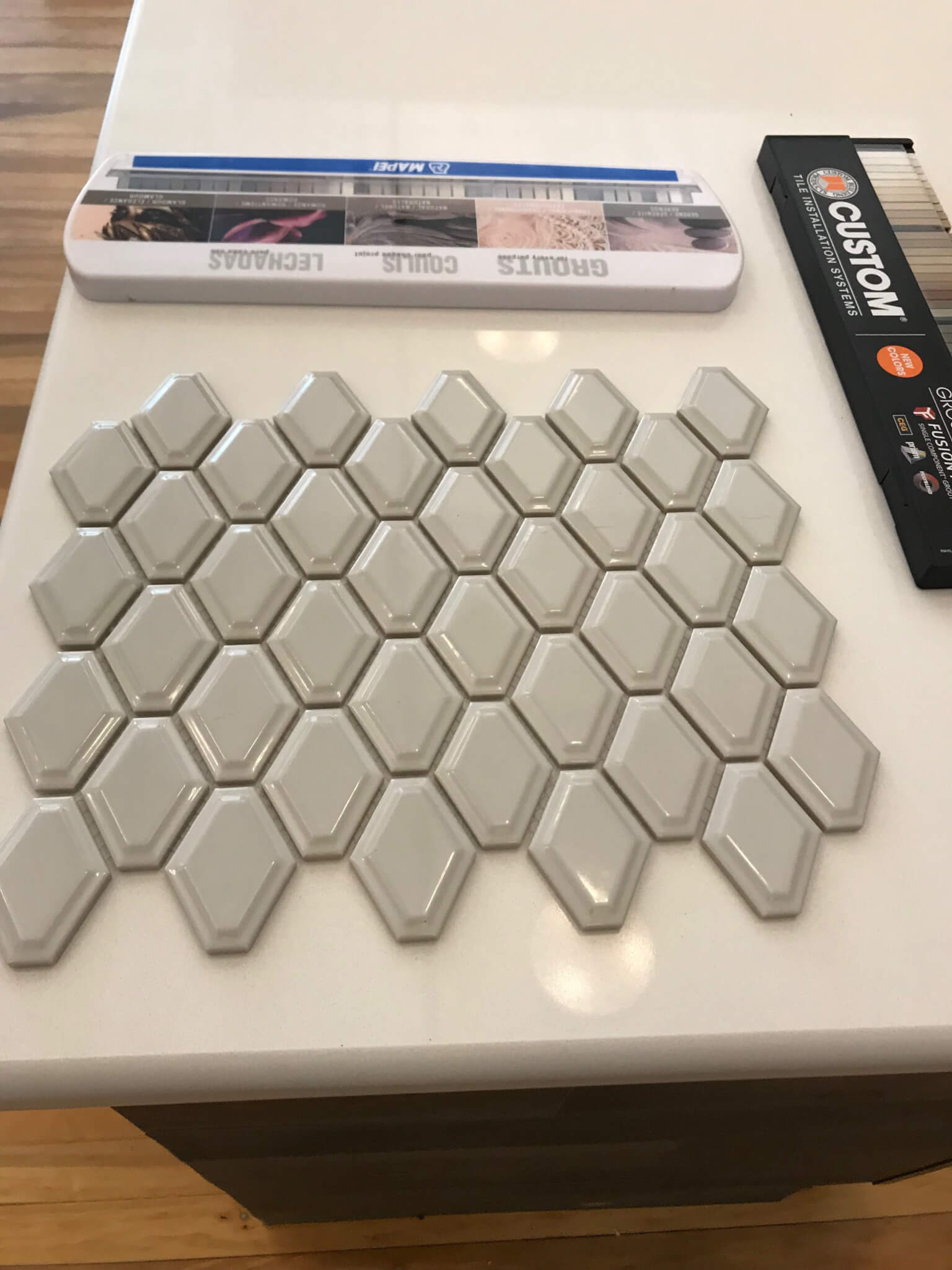
This backsplash is going somewhere…
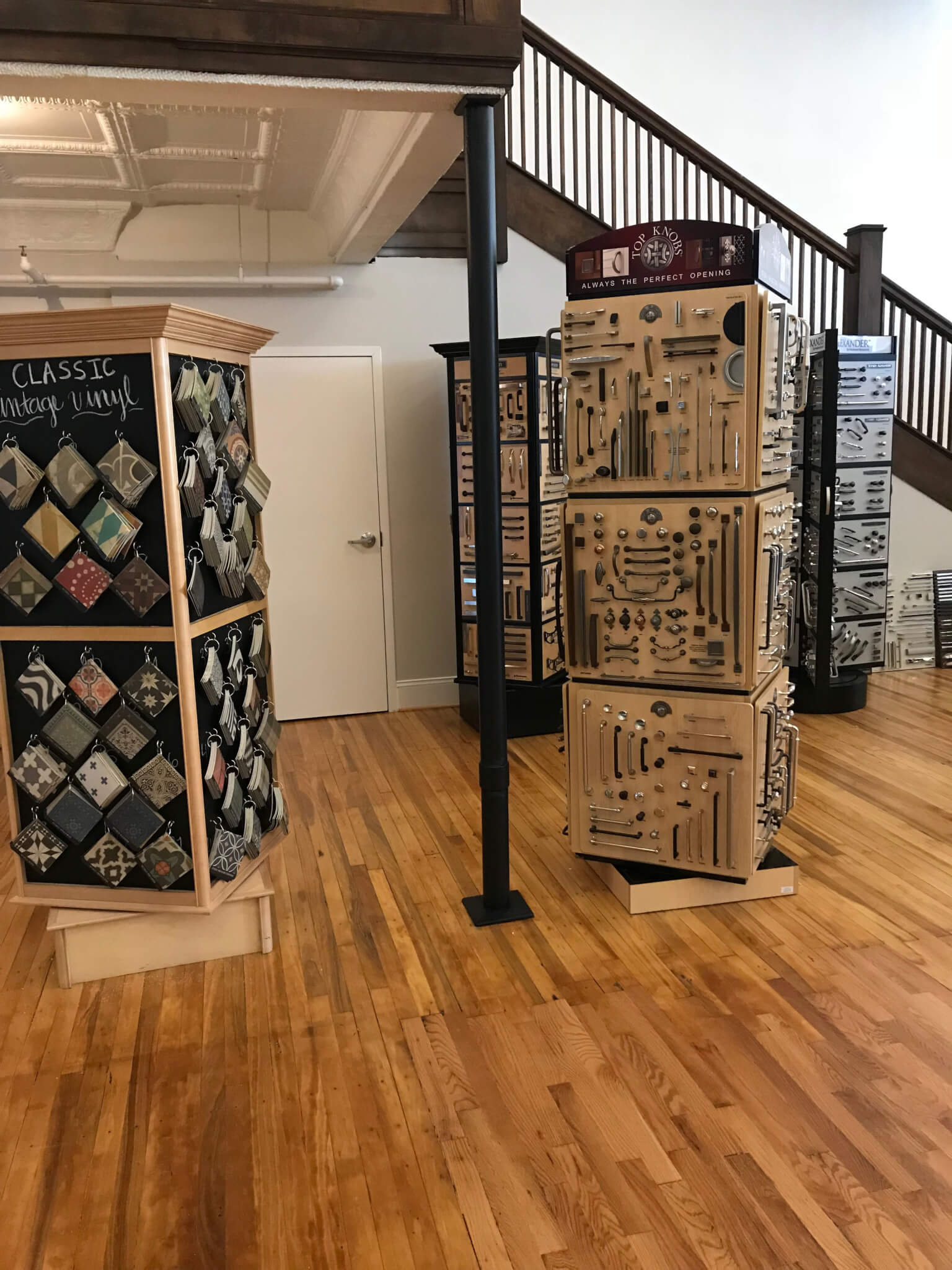
Hardware towers and more.
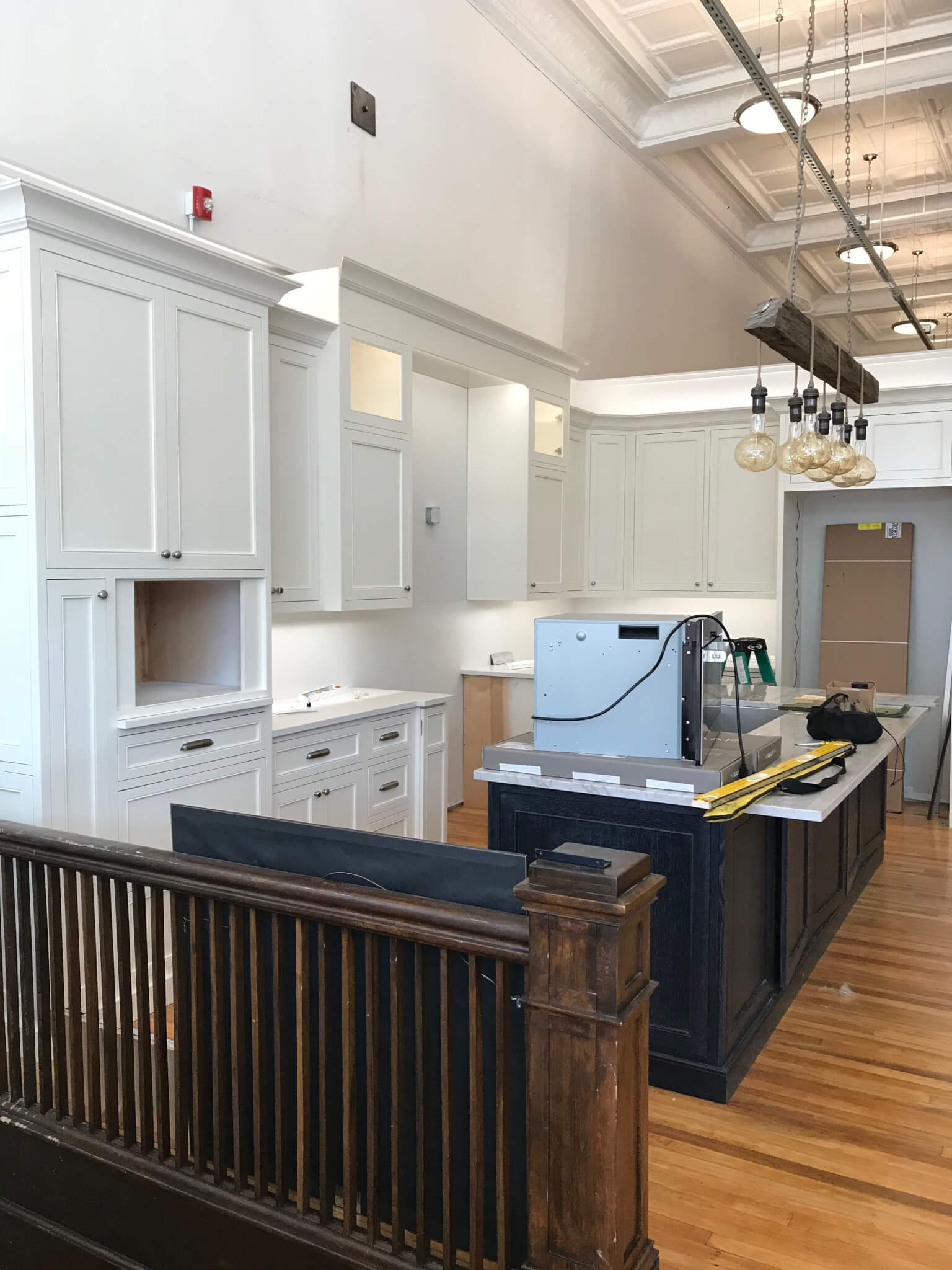
Our Walker Woodworking Display! In progress, appliance install underway!
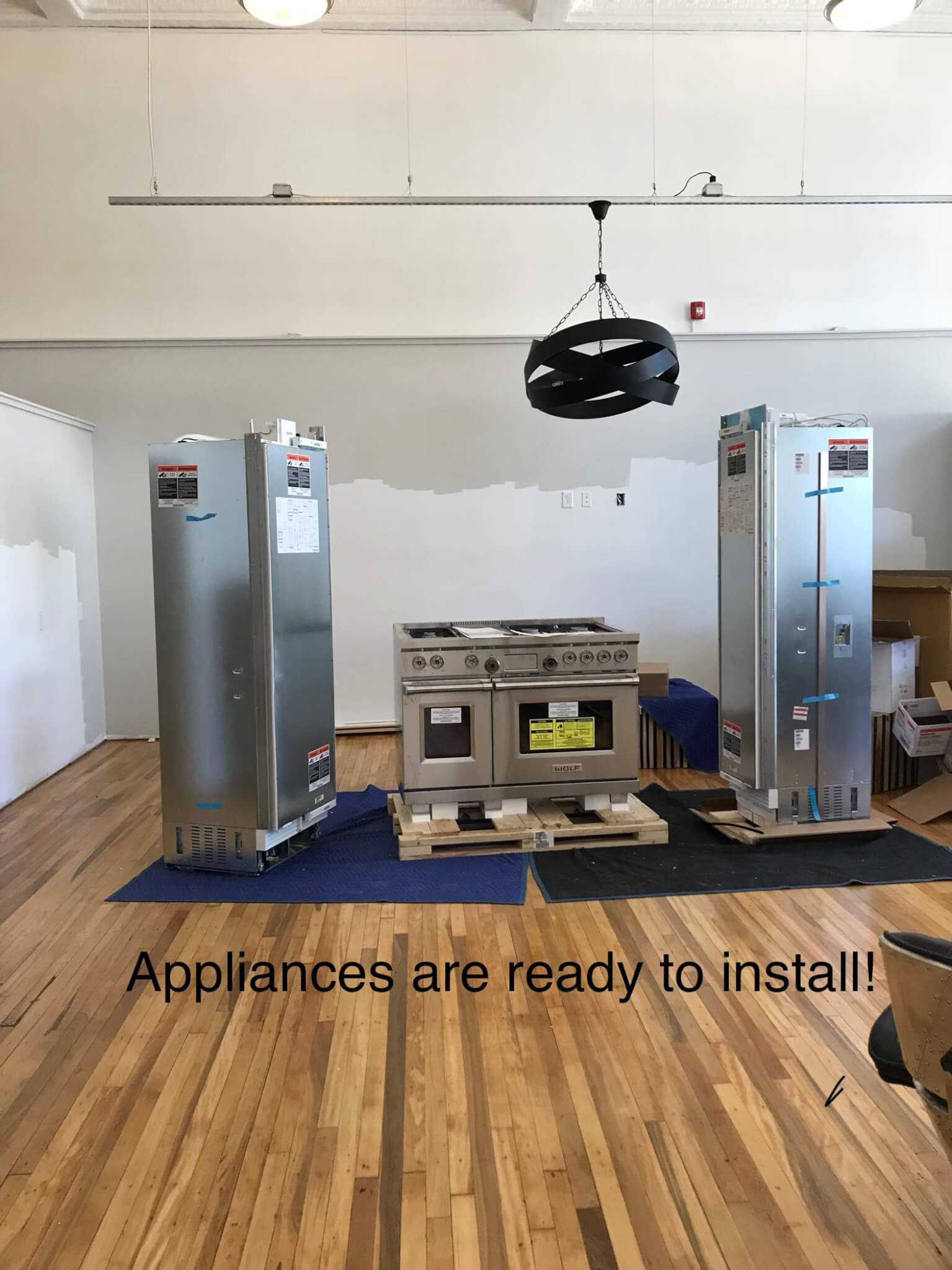
Subzero appliances on standby for install. This will be for our Walker Woodworking kitchen where we will be hosting live cooking demonstrations.
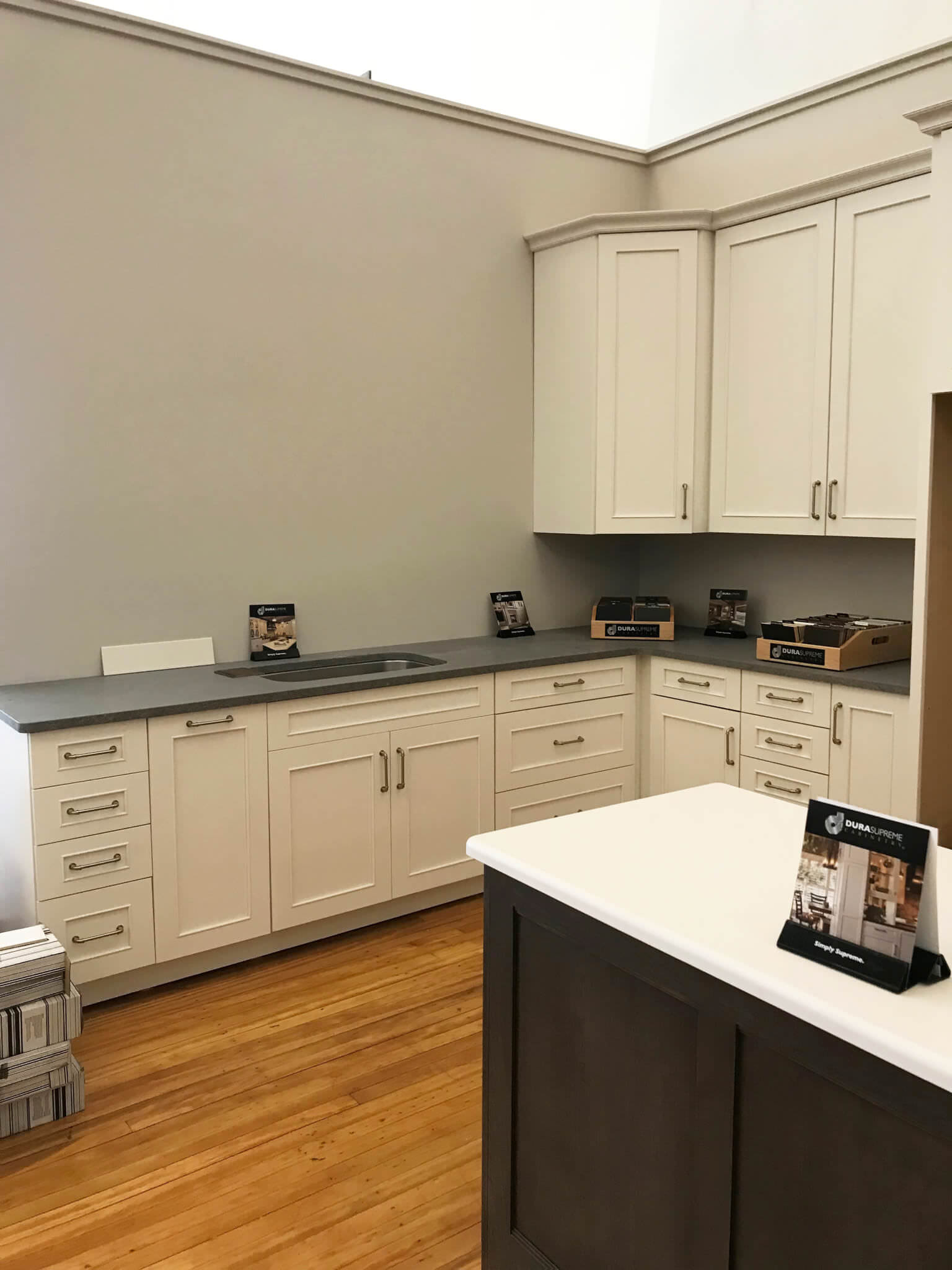
Dura Supreme display in progress, of course, we still need a backsplash, appliances & lighting!
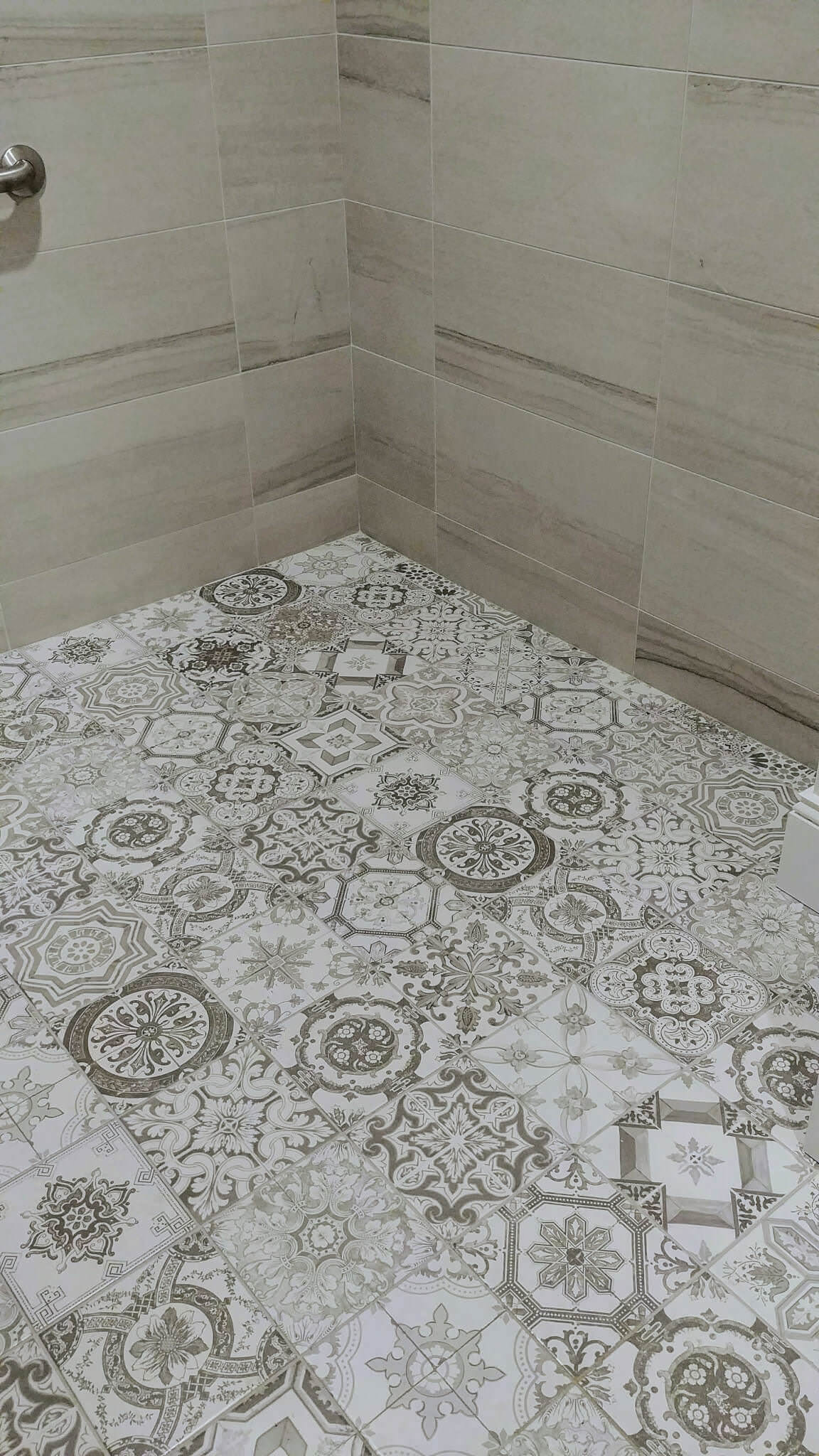
It was exciting to reveal our tile floors that had been covered up for many weeks.
Mahogany doors being built in our shop and what they look like the day of installation. There were four doors total to make and the sizes 3′ wide by 8.5′ tall. Travis did the majority of the work on these with help from Chris Masters and Justin Webb (not pictured).
Update 9/16/2017
ANOTHER GREAT WEEK OF PROGRESS!
If you look back through this post – you notice that I keep the most recent updates at the top. A year ago on 9/17/2016, I made a post about how the work had stalled. Things are finally happening at the Design Center and we can’t wait to be able to move into our new space.
SATURDAY WORK & SATURDAY SURPRISES.
We have been working lots of Saturdays here at Walker Woodworking. Not only do we have a packed production schedule, but we also have design center items to make. One of my early visions for this building was the exterior. We were unable to make some of the changes I wanted because of the historic preservation rules. But I felt that the doors just looked so common and small compared to the massive size of the windows. My idea was to bring in taller wood-framed doors and I volunteered Travis to make them (he wasn’t thrilled about that idea at all). I talked to him into getting it done, knowing that in the end, it would be something he would be proud of that he personally had a hand in making. Travis delivered the doors yesterday (Friday) and today we went by so that our daughters could see the progress. We were pleasantly surprised to see the doors getting installed and another step toward getting this project completed.
DISPLAY CABINETS GET INSTALLED.
We have had a huge warehouse full of cabinets, lights, sinks, hardware displays and all sorts of things that we have collected over the last two years for this project. So when we started loading up the truck to take to the showroom to be installed – it was a really exciting moment for me. I won’t lie – I have been impatient and I am ready to get moved in. The gray cabinets are for our Wellborn display and the white cabinets are Dura Supreme. These are the 2 semi-custom cabinet lines we will be offering.
Cabinet Install – Phase 1
Update 09/05/2017
FLOORS – A BIG DECISION!
One of the things I have learned during this whole process is that I can’t always let my personal preferences lead my decisions. I really wanted a stain on these floors because I really love to see color in wood finishes. I would have been happy with just about any stain color but the light gray was my favorite. I ultimately decided to go natural for two reasons, I felt that over time the lighter finish would be the most neutral and organic color to work our displays and decor around. The other reason I went with natural is that I felt it stayed true to the original elements of the building. I am so glad I went with the natural finish, these floors are truly beautiful and full of history. I would love to hear your thoughts – comment below!
Floors before and during finishing. The final decision of the stain choice was to go with Natural!
FLOORS AFTER.
You may notice in the showroom, there are actually three different types of wood used. Maple, Pine, & Oak. Over the years and due to multiple renovations, the flooring is what adds so much character to our space.
Update 8/20/2017
CEILINGS GET A MAKEOVER IN WHITE.
I had a few people tell me that I should keep the ceilings black but I just couldn’t do it. I am actually a big fan of black ceilings I have black ceilings in my basement, most showrooms have black ceilings but for me, changing the ceiling back to white was the easiest decision I have made so far. Without a doubt, these ceilings make this building. They are original to the building and something we needed to show off. It has been amazing at how much bigger and brighter the space is.
Here is a before and after of the ceilings before the lights were installed. The before and after photos were all with natural light from outside.
Update 07/17/2017
WE ARE FINALLY SEEING PROGRESS TO GET EXCITED ABOUT!
This has for sure been a test of patience for us over the last 2 years but I am happy to announce that things have been moving along again. Of course, if you have been following our social media sites you already noticed! Although things have been slow to move along, this week we will begin to see lots of progress. Some of the major things to be done include installing windows and doors which mean there is some interior and exterior work to finish up.
In order to keep the historical preservation of the building, several of these interior and exterior items had to be special ordered. Although we don’t own the building, keeping true to these historical elements is important to us as well. Once the doors and windows are installed, we hope to start seeing some paint on the walls and ceilings and trim work getting done. From there, things should move relatively quick. This also means that Walker Woodworking will be busy building some specialty items as well.
For the latest information, we suggest that you follow us on social media. With the new ‘stories’ on Instagram, we are able to introduce more behind the scene pictures with captions, which tell you more about the locations and pictures as you view them. We usually visit daily and post updates.
Interior tile work was completed last week.
Update 9/17/2016
AND THE WORK HAS STALLED…
Construction of our Design Center has been stopped temporarily due to a Federal Grant approval process. Stay tuned, construction is scheduled to resume November 3rd.
Meanwhile, our team is still making plans, making selections and getting excited about moving to Uptown Shelby.
MAKING SELECTIONS
The process of making selections as been underway for a while now but there is still lots to do. We thought it would be interesting to see how we take certain design elements and put them together for the final product. Often times HGTV makes the construction and remodel process look fast and easy in a 30 minute TV show, but the reality is a much longer and very complex process. A lot of time and thought from multiple sources of professionals goes into making a project of this proportion come to life.
TILE
This past week we went tile shopping; Wendi and I (Stacey) spent a day visiting several tile centers – 5 in all. We have several areas that we will need to select tile. The construction plans will be adding bathrooms and office space. Although we made some progress we still have a lot more to do and more to select. Here is a peek at some of the fun things we found. Did you know Charlotte has so many great tile centers? Daltile, Emser, Florida Tile, The Tile Collection, & Crossville Tile.
Update 5/21/2016
AND THE WORK BEGINS…
Construction officially started in early March, and the bulk of that time has been spent in the basement. More updates coming soon.
View from the mezzanine to the main showroom floor.
Original Post 5/13/2016
HOW WE GOT HERE…
When Travis and I purchased a CNC Router at the end of 2013, we never imagined how much things would change for us and our business with Walker Woodworking. We certainly had much to learn and we definitely had many challenges to overcome, but we will save that story for another day. The CNC router enabled us to take our company to a new level with innovation and technology and while we have embraced these changes, we also had new needs that our current space could not provide.
Learning the CNC software and getting the process up and going was initiated by Brandon Fitzmorris. Brandon was our lead engineer and helped through the initial transition. As many people may remember, our designer at the time in 2013 & 2014 was Jeneane Beaver. Jeneane had just had her first child and with another on the way she decided that she wanted to stay home and be with her kids; a decision that we respected but it left us in a position to find a suitable replacement. Brandon was eager to accept the challenge and therefore we had yet another position to fill. By the end of 2014, we had Brandon in his position as Designer and a new engineer in place, with the need for an additional engineer.
Travis and I had been debating ideas to build a new shop or open a new showroom. While we were not necessarily making any immediate plans for one or the other, we were approached in the early summer of May 2015 by excited new owners of a building in Uptown Shelby. They had heard that we may be looking for space and we were very eager to see the space. Soon after we were signing a lease. Since that time we have been patiently waiting for the process of architects, engineers, and permits from the City of Shelby to run its course. Planning the space with the owners took some time, but we are thrilled with the end results.
Meanwhile, we have been making necessary staff changes in anticipation of this new showroom. Adding staff in space you don’t have has certainly put a strain on our working environment but we became creative and made temporary adjustments to make it work. Over the last year we have added to our staff: Jan Blanton – Design Assistant, Tyler Triplett – Engineer, and most recently Ryanne Turner – Design Assistant. Marie Walker, a longtime administrative assistant, is patiently awaiting the new showroom to have her own office. During this transition, she has moved to a home-based office with me (Stacey Walker) and continues with day-to-day duties. We are all looking forward to the new Design Center.
A LITTLE HISTORY…
Campbell Building – full corner view
The Design center building itself is located right on the corner beside of First Baptist Church. Originally, construction started on the building in 1928 and was completed in 1929. The first use was a general store, then it became a pharmacy and had a little restaurant in the mezzanine area. It was later a furniture store and they sold toys in the basement area. Within the past 10 years, the last to use the building was a furniture store. As far as we know the 2 upper floors have never been used for much except storage.
Over the years the building was handed down to generations of the same family. The new owners are the first ones to actually purchase the building. Kay, the previous owner, is the great-granddaughter of the men who built the building. One was a steelmaker and another owned a brick factory and these two men had children that married each other. That couple had a child, and that child was the parent of Kay and Edgar.
At one point in time, all the stairs and railings were painted bright orange! A few years back, Edgar took all that paint off himself and refinished each of the railings and banisters on site. (*Please feel free to comment in the feed if you have any other information about the historic building, we want to give as much accurate information as possible about the building)
The interior of this building has some great features that are original to the building that we want to preserve and maintain as much as we possibly can. From the original tin ceilings, the beautiful wooden staircases, and the pine floors. We worked diligently with the owners & architects to help make this happen, but in order to bring the building up to date with today’s codes, there will be a big transition in some areas inside and out that can’t be avoided. In the near future, the upper floors will be renovated as well. The 2nd floor will be Uptown Indigo – an event space and the 3rd floor will be the residence of the building owners.
Old Newspaper – Campbell Building
Old Ads From Furniture Store
Old Newspaper Ad
Follow us on Facebook & Instagram – #walkerwoodworking #greenbrookdesign #uptownshelby #shelbync for more photos and event updates!
Popular Bathroom Cabinet Styles
/in Consumer Information /by Stacey WalkerRelaxation is a must
While the kitchen is the heart of the home, the bathroom is considered a place of relaxation. It is here that we can shed the stress of the office, recover from the rush of the day and allows us an area of solitude. Bathrooms have evolved from a simple room used to meet the basic needs, to a personal retreat, a way to have a spa of our own. It is the one room in the home that signifies peace and tranquility.
Extras you need
While the extras like lighting, tile, and storage are important, the bathroom cabinets in Charlotte NC are key to creating a pleasing space. It is the cabinets that have the ability to transform the entire look of the bathroom while helping to provide the storage needed for all of the essentials such as toiletries, cosmetics, and necessities.*
Design matters
A well thought out bathroom and cabinet design can allow homeowners to store all the things they need to properly function within the bathroom while keeping it beautiful and clutter-free.
Popular cabinet styles
Creating bathroom cabinets out of wood, one of the most popular materials used today comes with the benefit of being stained or painted any color. This allows for a truly custom experience that enables the homeowner to have a bathroom that is completely reflective of their personality and style. Learn more about some of the most popular bathroom cabinet styles and the benefits of each.
Inset Style cabinets
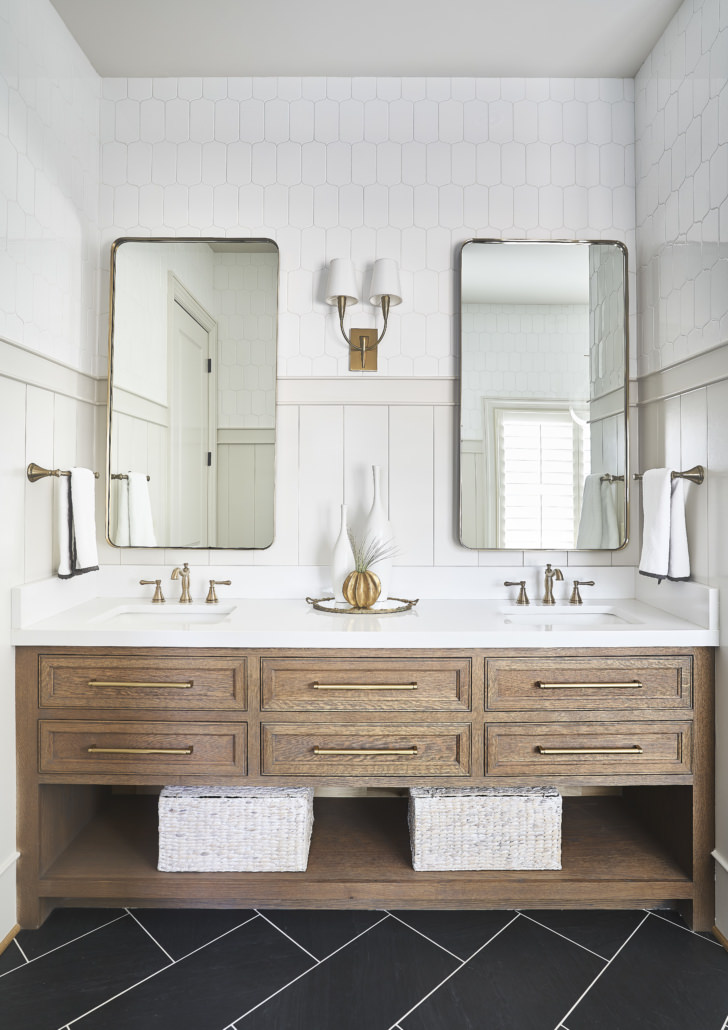
Precision is the number one word used to describe the inset style cabinets. Some of the features include drawers and doors that fit inside of the cabinet versus extending beyond the cabinet frame. This style of cabinets was popular during the Victorian and Georgian eras and has been making a comeback in recent years. Learn a little more here. This style is a wonderful choice for bathroom cabinets. Some of the benefits of this style is a unified look in the design, the ability to save space due to an absence of the overlay, and of course it has one of the best aesthetically pleasing looks. There are also multiple ways to customize these cabinets such as adding beaded inserts or moldings that are representational of your special style.
Flat style cabinets

This is a great choice for those looking to have a more modern, contemporary, or industrial styled bathroom. While Shaker-style cabinets tend to be the most popular because of their traditional look, flat style cabinets also known as “slab” cabinet doors are on the rise due to their ability to create a modern space. Since they are constructed out of one solid piece of wood, they are considered frameless cabinets. This style can create a modern look or one of minimalism due to the sleek, elegant, and uncomplicated final design. Adding a small amount of hardware can add the final touch to these bathroom cabinets. Click to see one of our bathroom projects that used frameless cabinetry.
Shaker style cabinets
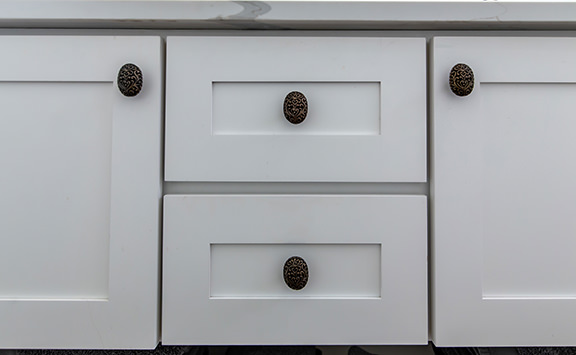
These tend to be the most popular style of cabinets used in kitchens and bathrooms because of their versatility. Originally designed by those in the Shaker faith to be simple, functional, and durable, these cabinets still hold true to these principles but have also veered off to be more flexible too. White Shaker cabinets tend to be reflective of an elegant, feminine style, while the warmer woods tend to be representational of a strong, masculine feel. The timeless elegance of these cabinets are a perfect fit for any bathroom and can also increase the value in the home.
Ready to help
No matter the style of cabinets you choose, Walker Woodworking is ready to help you bring it to life. There is no greater satisfaction for us than when a customer loves their final design because it is everything they had dreamed it would be. Our desire is to help you discover what cabinets best suit your needs and reflect your style. We look forward to assisting you with your home project.
3 Reasons to Drive to Shelby
/in Consumer Information /by Stacey WalkerIs the drive to Shelby worth it?
Many of our clients live an hour or more away in the Charlotte metro area. This usually leads people to ask, “Why should I drive to Shelby, when I can go somewhere closer”. We understand the reason behind the inquiry and want to share these reasons why we believe that you will find value in taking the time to make the drive.
The drive is not that much different
If you drive anywhere in Charlotte or other large cities, you understand the frustration of being stuck in slow to almost standing still traffic, just to go a short distance! While you are sitting in traffic, think about this…
- It is no more time than driving to or from Lake Norman area (and at least you are moving most of the time and not sitting still on I 77!)
- If you plan your trip after the AM and before the PM rush-hours, it is less than an hour from the South Park area.
- Our process is more efficient. Since we have all the products in the showroom and we do “live design”, we can accomplish so much with one trip to our showroom. Other showrooms that don’t offer real-time design can lead to multiple trips and your project can drag out for weeks.
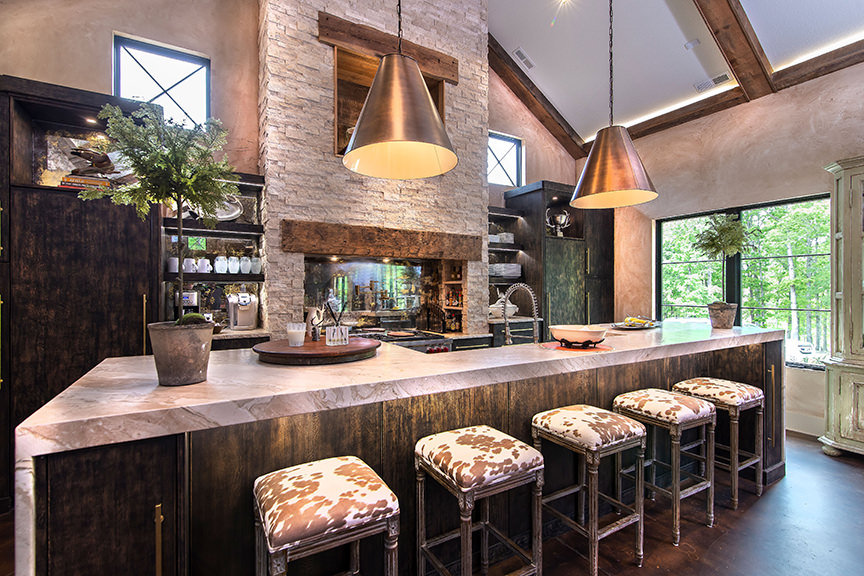
Take a break from the hustle and bustle
Try something new! Many of our clients enjoy the drive to Shelby because it’s a nice break from the hustle and bustle of the big city. As a bonus, we have some of the world’s best BBQ at Red Bridges Barbecue Lodge, or maybe you prefer their rival Alston Bridges BBQ. Yes, it is a local ‘Battle of the BBQ’. You can always find hidden treasures in a small town, so be sure to plan your trip with plenty of time to explore Uptown Shelby.
“After researching six custom cabinetry providers in and around Charlotte, NC, we chose Walker Woodworking for all of the cabinetry needs for our house renovation. We were thoroughly impressed with the Walker’s professionalism, design assistance, wood quality, variety of door styles and accessories, physical plant organization and cleanliness, and their unbeatable prices.
Jennifer & Kent H ~ Charlotte, NC
Home Renovation
We offer a unique customer service
To us it is more than selling a product, it is about building a relationship and partnership with our clients. This is the foundation and philosophy that our company was built upon. Our clients matter to us and their specific needs are what drive us to create a design that is unique for their lifestyle. Our number one priority is to learn our clients, no one is the same and neither are their needs. Each client has something unique about them and that is what we want to cater to, to find that blend of styles that matches them. The experience we have gained over the years in doing home renovations and the extensive knowledge of our product is what sets our service apart. We understand what works and what doesn’t in a home, and we also know how to create a design that blends all your wants and needs into a perfect balance. Our clients always appreciate how we can take their ideas and bring them to life, that is our specialty and our calling.
We use the best materials available
There is a difference between going to a ‘Big Box store’ and buying premade cabinets versus shopping with a company that can custom make your cabinets to suit your space and style.
“There are tons of cabinet options, most which use particle board in some areas. We wanted solid wood and quality construction. We visited the shop of Walker Woodworking, seeing the attention to detail and quality in production confirmed that we made the correct choice. Quality and design were very important to us!”
homeowner – F. Potocnik
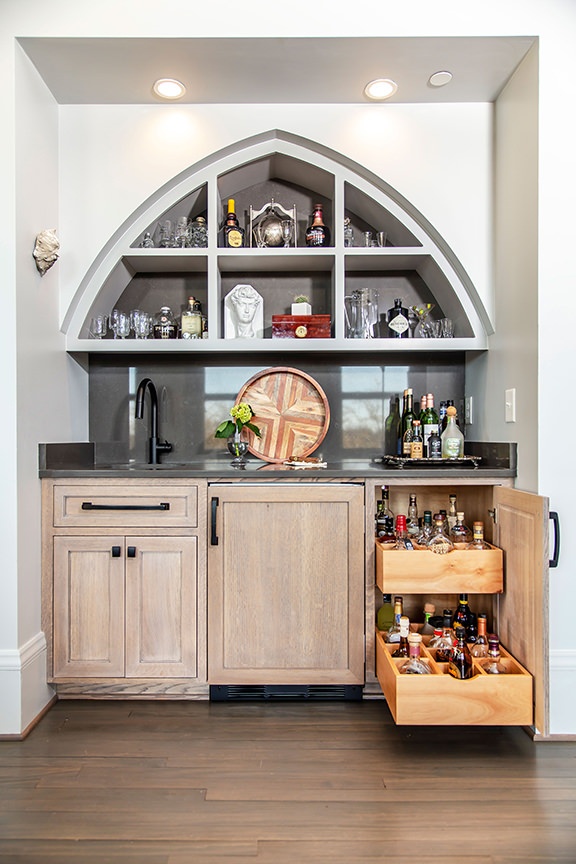
We have the very best product out there, a product that we proudly can stand behind. This requires us to invest ourselves personally into the process. Our custom cabinets are handcrafted with pride and can be built to fit any style and any space. Whether you need a drop zone that has built-in charging docks, a bathroom drawer that is large enough to place large cans of hairspray or a kitchen with spice pullouts that make cooking so much easier, we have it all.
Take a drive to beautiful Uptown Shelby and visit our 5000 square foot showroom, we promise you a warm welcome and personal commitment to help see your dream become a reality. We are proud to serve twelve counties including but not limited to, Cleveland, Buncombe, Mecklenburg, Rowan, Henderson, Polk, Iredell, Gaston, Catawba, Spartanburg, Greenville, and York Counties. We will be with you every step of the way.
4 Reasons to Go Custom with your Bathroom Cabinets
/in Consumer Information /by Stacey WalkerBathroom Cabinets can add value to the home. At Walker Woodworking, we know the value that custom cabinetry adds to any kitchen or bathroom remodeling project. Based in Shelby, North Carolina, our local custom cabinet company has been producing fine furnishings for homes in the foothills of North Carolina for 20 years. If you are considering or actively planning your own bathroom remodel, we’d like to share with you some reasons why custom cabinetry from professional cabinet makers is your best option.
The High-Quality Option
When it comes to cabinets, custom is generally going to be of higher build quality than off-the-shelf options. At Walker Woodworking, we know that our Charlotte NC cabinet makers are true artisans and craftsmen who take pride in creating a quality product. This is especially important for your bathroom cabinets because they will need to stand up to the intense moisture and humidity of shower steam as well as water occasionally splashing on them from a sink. Custom cabinetry has the best chance of standing up to all of this without warping or swelling.
More Practical and Functional
For a bathroom remodel, you will tend to be more limited on space for your cabinets than in a kitchen. This means they may have to be designed for tight spaces where off-the-shelf cabinets may not fit. Custom cabinet makers can create just what you need for just the space you have available for maximum functionality and practicality in your storage space, take a look at some more inspiration.
Custom Bathroom Cabinets Won’t Break Your Budget
Even if it’s a fairly decent-sized master bathroom that you are having remodeled, there will typically be far fewer cabinets in any bathroom than in a kitchen. While going custom with all of your kitchen cabinetry might exceed your budget, doing it in your bathroom should be more feasible for many homeowners.
Getting Exactly the Look You Want
This benefit is one that holds true whether you are getting cabinets for your bathroom or are having kitchen cabinet builders create them specifically for that room. With custom, you can get exactly the material, design, finish and size that you desire. If you want cerused oak cabinets, then a local custom cabinet company can do that for you. Getting exactly the look you want in your bathroom remodel is a luxury that is possible, at least as far as the cabinetry is concerned, when you go with custom cabinetry from quality cabinet makers.
Quality Bathroom and Kitchen Cabinet Builders in Shelby, NC
With our design office and manufacturing facility located less than 50 miles west of Charlotte, we have been bringing beautiful, high-quality, custom cabinetry to homes throughout Cleveland County and beyond since 1999. Employing about 30 designers, artisans and other professionals in Shelby, NC, everything we make is handcrafted and built in the USA. If you are looking for bathroom or kitchen cabinet builders in the foothills of North Carolina, please contact our local custom cabinet company. We’ll help you finish your next remodel with the exact cabinetry you desire, and we’ll do it within your budget.
Looking out for your pet, your four-legged friend
/in Consumer Information /by Stacey WalkerWe all love our pet but sometimes it can create a problem when it comes to the home design. For example, looking to create that perfect kitchen space you have dreamed of? And not sure where to put the dog’s bowl so that it doesn’t clash with the design? Are you wanting to create that amazing new bathroom but tired of having the cat’s litter box be an eyesore and are unsure of how to hide it with style? We can help create a pet friendly space! While we are a custom kitchen and bath cabinet design center, we also can do much more because we specialize in doing the unique in your home.
Creating function without compromise
Here at Walker Woodworking, we care about the needs of our clients and that extends beyond the two-legged kind. Since most of us here have our own furry companions, we understand the importance of including them in the design. We have become experts in creating functional spaces without compromising beauty. Every pet owner wants their little friend to be comfortable which sometimes requires planning to utilize the space to its maximum potential which is where we come in.
We encourage our clients during the design meeting to share any specific needs or wishes they have for their little fur babies. We want to be able to help you create the perfect space. By knowing in advance what they need makes the planning stage much easier. These requests have resulted in some amazing little details added to some of the projects we have done over the years. One great example was a special cat-shaped door created for a litter box area. Allowing the owner’s cat to use the litter box while keeping with the design looking fantastic! Feeding areas for pets can be a problem, especially with dogs since some of them enjoy turning their food bowls over. We solved that problem by creating an open cabinet with custom cutouts that fit the feeding bowls of the owner’s dog neatly inside while remaining easily accessible to their pet. It was a functional and practical space while remaining true to the original design. Here are a few other pet ideas that might be able to be included in the remodel design process.

Custom designs to suit both you and your pet’s unique needs
We strive to think outside the box to add those little extra touches that meet a need while staying true to the design. It is possible to have function and beauty coexist together. We take what you have, factor in what you need and create a space that is perfect for everyone. Sometimes it is necessary to live in smaller spaces which creates a need for a well-used area to function for multiple purposes. Because we are a custom cabinet place we have the ability to create the perfect space for your pet, this allows us to blend the needs of your pet seamlessly into the function of your lifestyle. Here are some important questions we ask during our initial meeting with our clients.
- What type of space are we working with?
- Who will be using the space?
- What style and atmosphere are you looking to create?
- Are there any particular special needs we need to consider when creating the design?
It is our pleasure to assist you in having a home you always wanted for you and your sweet companions. So don’t forget to include your furry friend in your design, they have given you so much love and deserve to be taken into account. We look forward to helping you create a space that is perfectly suited to the whole family’s needs. Feel free to browse our gallery for more inspiration.
Remodeling 101 Part 3 Construction
/in Consumer Information /by Stacey WalkerPart 3: Living in a Construction Zone
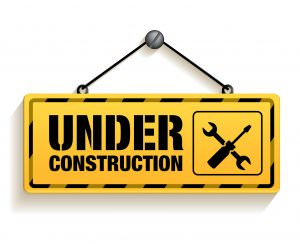
It’s here, it’s finally here!!! The day you’ve been dreaming of has arrived……construction begins! Then it hits you…..construction chaos has arrived! I now realize, I need more time!
It can be stressful to have your home torn apart and even more daunting to think of living in your home the entire time during the renovation. But you can do it. If you’ve read and followed our previous blog posts in our remodeling series, Part 1 and Part 2, then you should be well prepared for the demolition and construction phase. The pre-planning done during those stages of your project should make this most arduous phase as brief as possible, getting you smoothly to Part 4 – Finishing Touches – and ultimately to the reward of tasting the first delicious meal in your new kitchen.
Before the construction crew arrives
- Clean out the cabinets and haul off old appliances. This is a good time to purge. You probably have more than you need in terms of kitchen gadgets, and cookbooks that have been replaced by e-versions. Use this time to clear out the clutter. Bonus: if you give them to charity you can keep the receipt for a tax write-off.
- Set up a makeshift “kitchenette” somewhere that is easily accessible. During my own personal experience, my husband and I used a mini fridge, toaster oven, and microwave to survive our construction phase. Coffee is essential for me as well, so I also set up a coffee station in our bathroom. Keep your take out menus in a convenient spot; they will come in handy to help you survive life without a kitchen.
- Find a place to store excess food until the job is completed. We turned a spare closet into a temporary pantry while our home was being disassembled.
- Setup dust barriers if possible, or have this quoted from your contractor. This will depend on your layout and the scope of the project, but if possible you can hang sheets at the construction entrances to minimize dust and debris extending beyond the work zone.
- Breathe – you’re prepared, enjoy the process as much as you can 🙂
Demolition Day
The contracting crew will disassemble walls, cabinets, floors, etc. Whatever is required to create a “clean slate” for your new design to become reality. It will be exciting to see the old cabinets leave the space. Seeing the new open area can help you envision how the new plan will come together. Once our space was emptied I used my plans to draw out the footprint of the kitchen. I really became excited, to see the reality of my vision finally appearing before my eyes.
The work continues
Depending on the scope of your project the work may take a few weeks to complete. However, things will generally happen in this order:
- Plumbing and electrical rough in changes will be made. New pathways will be made for outlets to be accessed and for a new sink placement if needed.
- Framing and drywall will be completed. This is where the dust barriers will come in handy. The process is messy. I’d recommend painting the new walls once they are ready; that way the walls will be completed prior to new floors going in.
- Floors are installed. Whether wood or tile, the flooring installation can last a few days. They will be beautiful in the new open space.
- Cabinets will be installed next. I believe this is the most exciting part of the construction process, because these custom components are the backbone of the new work-space. The day they arrive will be better than Christmas. The beautiful finishes, hardware, spacious drawers, and custom pullouts are finally arriving in your home! Yay! The installation will last a few days, then a counter-top template can be finalized.
- Counter-tops are next to go in. The gorgeous tops you’ve selected will be the icing on the cake. If you need any of these to be cut on site, the dust barriers will need to be in place for this as well. You are almost to the finish line!
- Last electrical and plumbing can now be completed. Appliances can be installed, and you can now have a working sink, as well as a better place for your coffee machine (no longer in the bathroom).
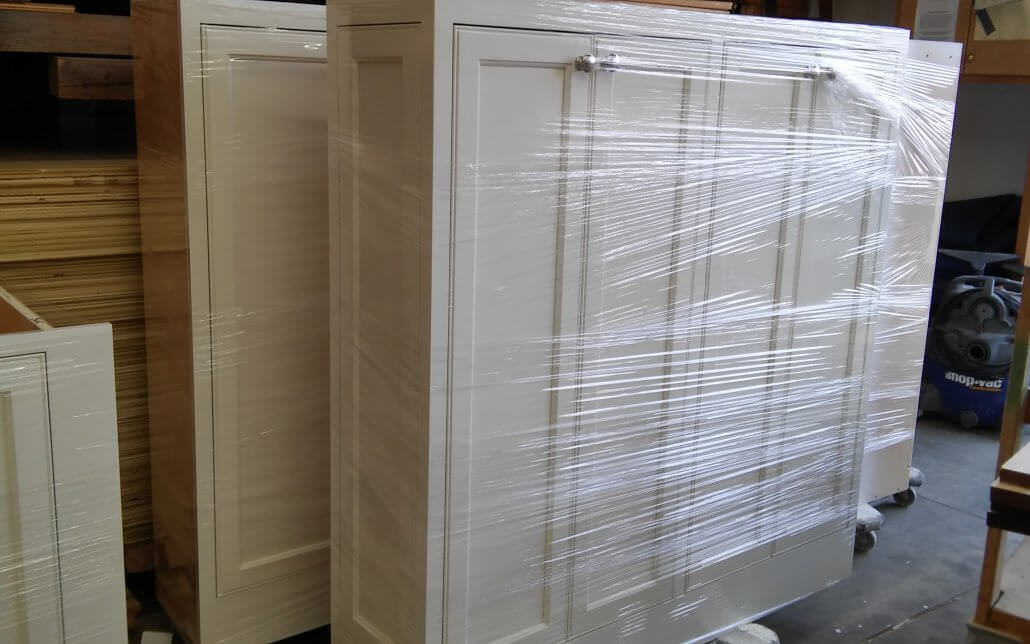
Cabinets Arrive! Work Continues.
Prepare for hiccups: I know what you’re thinking. “That doesn’t sound too bad,” and you’re right. The idea of living in a construction zone doesn’t sound too bad here. If only a project could be finished in the time it takes to read this article, but alas, it cannot. Any home project takes time, and a major remodel is definitely a lengthy process. Be flexible and expect at least one delay to come up; they are inevitable. Be courteous to the people working in your home, if you are respectful to them, they will be more inclined to treat you and your home with respect. Be sure to report anyone that comes into your home that is not courteous. Small business owners appreciate knowing of any problems as soon as they arise.
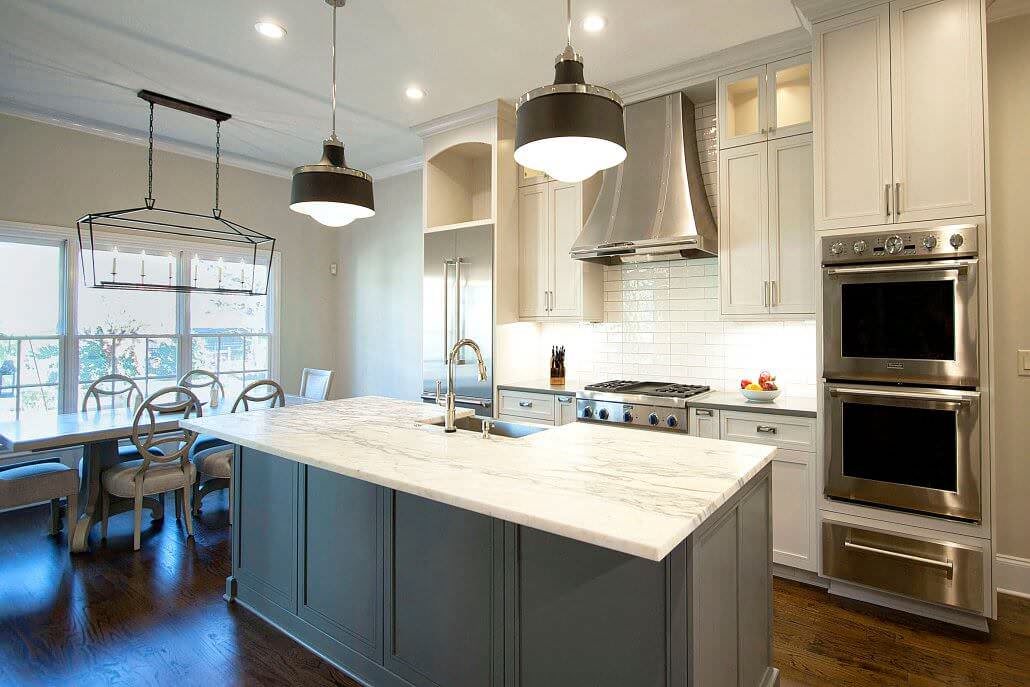
Working Toward a Completed Project
Take some before, during, and after pictures to share with friends and family. It is exciting to see the progression.
Last tip: Don’t bother trying to clean up until the job is truly complete, because you’ll be dissatisfied and will be doing it more than once. If a General Contractor is looking after your project, he may have clean-up included as part of your estimate.
Once construction is done it will be time to put your kitchen back together and get ready for Part 4 – The Finishing Touches (coming soon to complete our renovation series).
Article by guest blogger: Jeneane Beaver, Former Designer at Walker Woodworking
“Having worked with Walker Woodworking for 7 years, I have the opportunity to share my experiences as a designer as well as a client, I remodeled my own kitchen in 2012.” ~ Jeneane Beaver
If you are only in the dreaming stage of beginning your project, we’d love to talk to you and work with you to fine tune your very own remodel plan. If you’re ready to be further from dreaming and closer to construction, call Walker Woodworking today 704.434.0823.
Please feel free to add a comment about your own personal experience with remodeling.
Did you miss the intro to this remodeling series? Click this link to see it now.
Did you miss Part 1 Budgeting and Planning Remodel Budget Analysis? Click here to see it now.
In case you missed it – Part 2 Making your selections. Click link to view post.
Portfolio Items
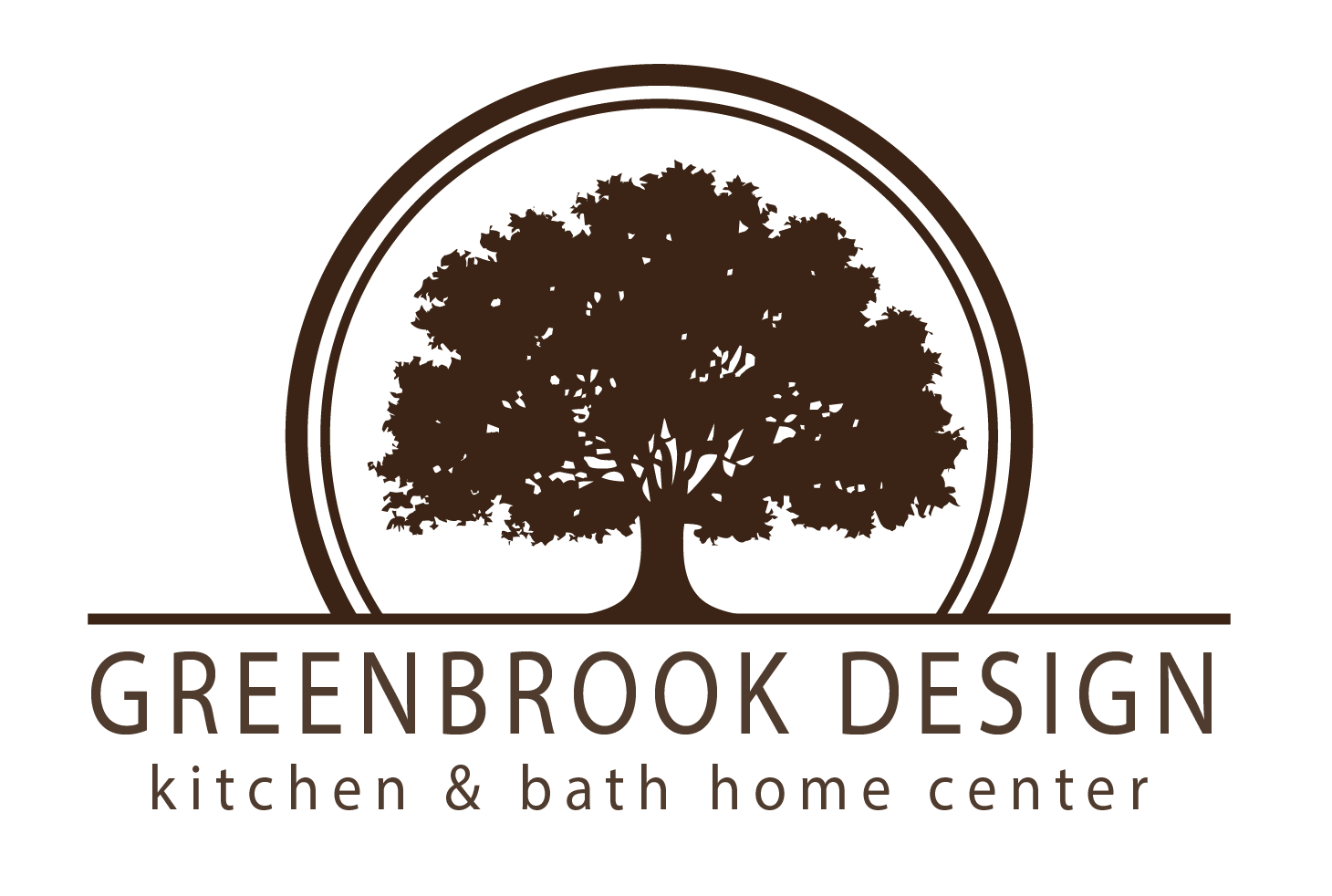
Showroom Information
The Walker Woodworking Showroom is located at Greenbrook Design.
112 North Lafayette Street
Shelby NC 28150
For Warranty Requests Click Here
To apply for a job Click Here

