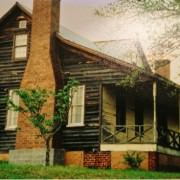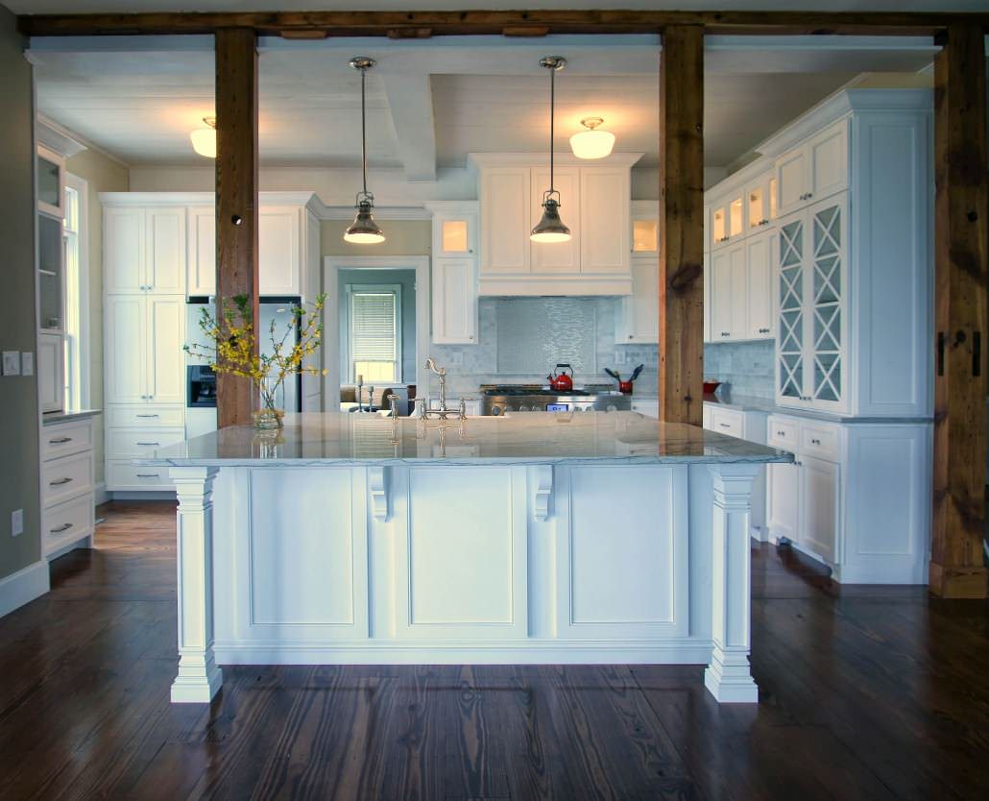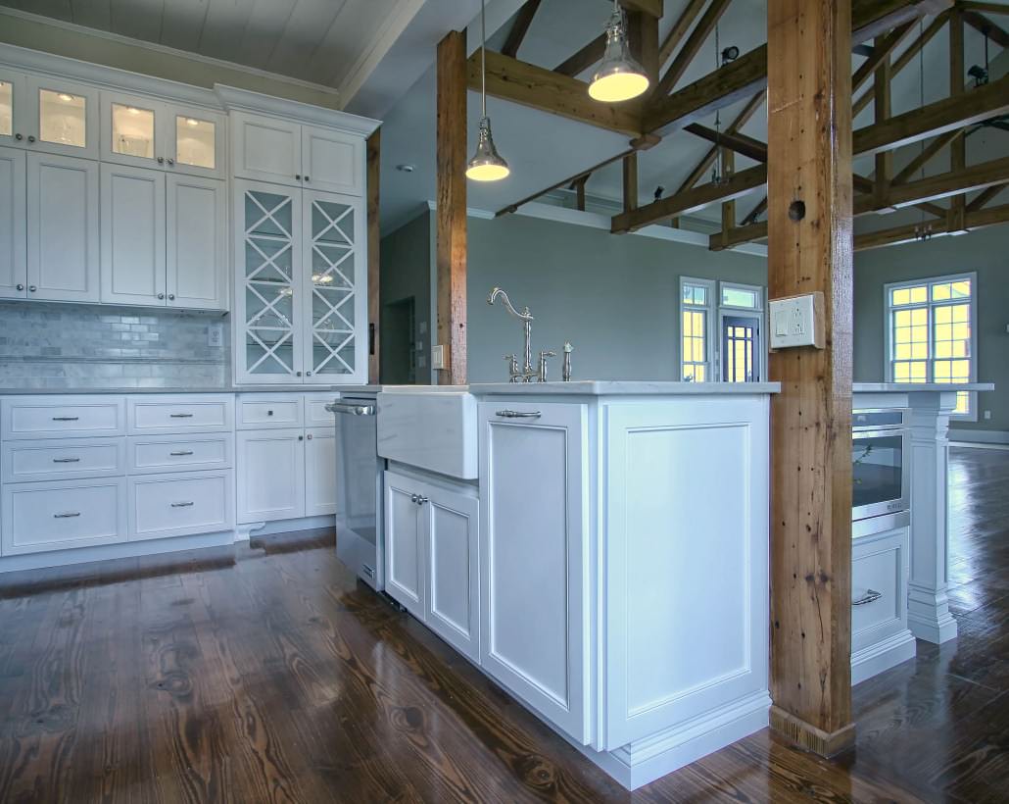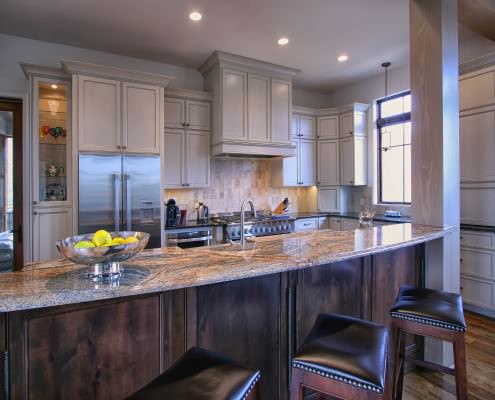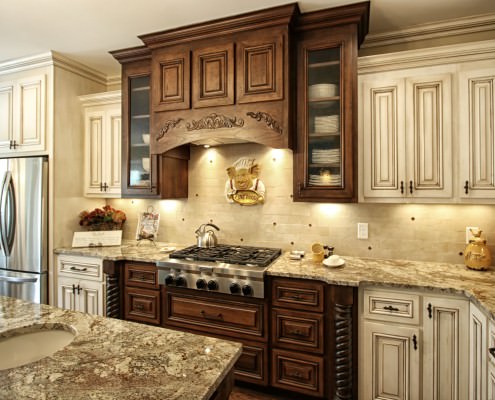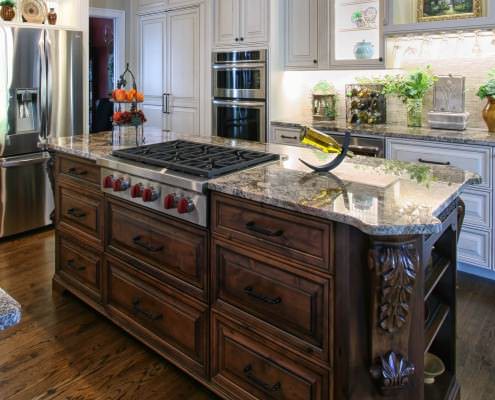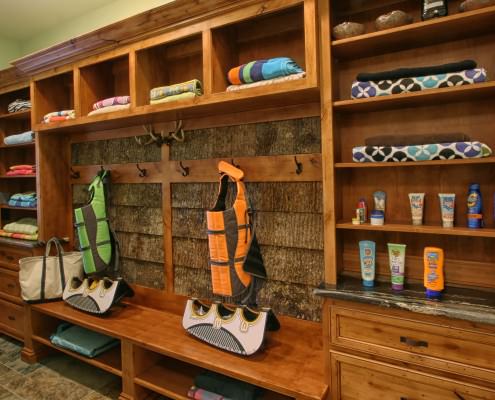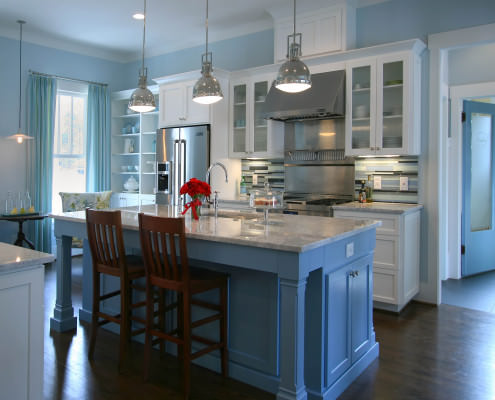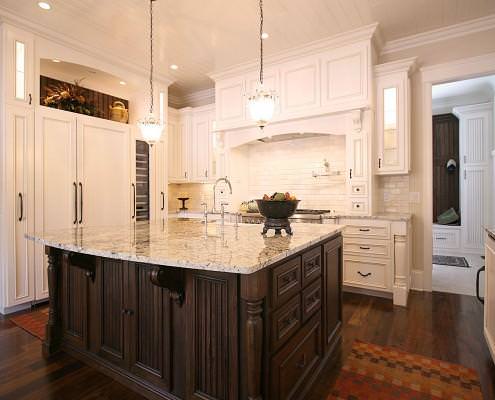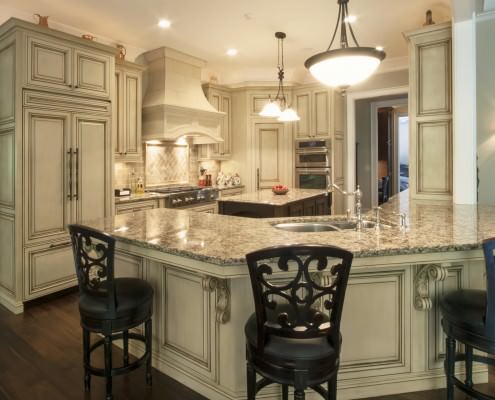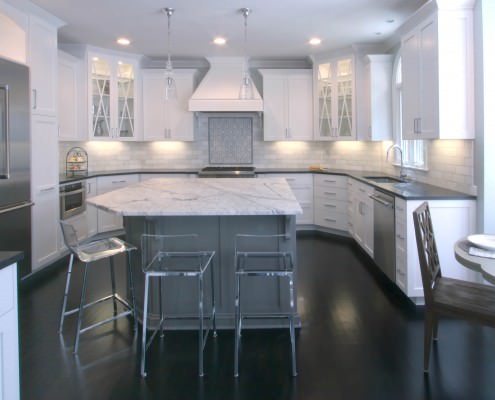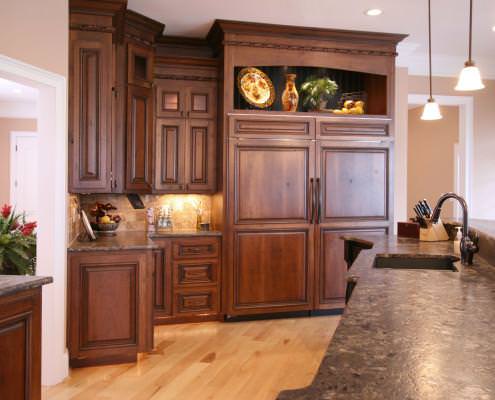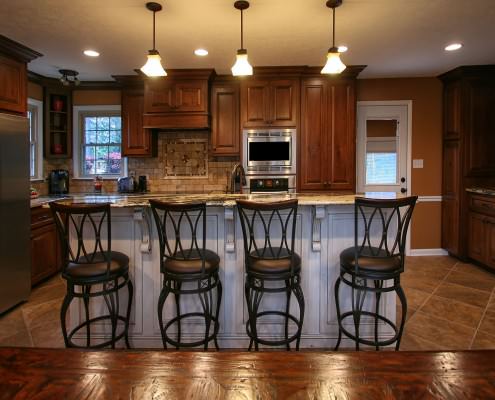WSJ Laundry-Closet
The story behind our 5 minutes of fame with the Wall Street Journal.
The famous laundry-closet
We were pleasantly surprised recently when The Wall Street Journal contacted Walker Woodworking and spoke to Travis Walker about a particular laundry room. The laundry-closet is one of many featured rooms on the Walker Woodworking profile site at Houzz.com and is how the Wall Street Journal found Walker Woodworking.
This particular laundry room closet combination has had over 454,787 impressions and over 5,193 adds to idea-books on Houzz in just the last year. Houzz is a website and online community about architecture, interior design and decorating, landscape design and home improvements.
With permission of the homeowner, we gave the WSJ the homeowner’s information and she was contacted for an interview. Shortly after being contacted, a photo shoot was scheduled at the home.
It’s not every day you can say your home was photographed and videoed by The Wall Street Journal, but that is exactly what happened to Mrs. Ellie Cartner. At Walker Woodworking we are equally excited to say our cabinets have been featured in The Wall Street Journal.
We want to thank Mrs. Cartner and her family for allowing us and the WSJ into her home.
Click here to view our Houzz profile.
We also have this home featured on our website. Click here to see the photo gallery.
Today’s Laundry Rooms
Laundry rooms today are a HUGE deal to homeowners. They are becoming the central work station for all members of the household.
Design and function are important in the beginnings stages of new construction or a remodel. With the many functions you can have in a laundry room, taking advantage of space is a MUST. Organized clean up can save you time.
Today the options are endless on the items that can be built into a custom laundry room:
- Docking drawers for technology devices, phones, tablets, etc.
- Desk area with mail sorters and dividers for family members.
- Built in message center with chalkboards or bulletin boards.
- Cabinetry positioned at a comfortable folding height.
- Built in storage bins for laundry sorters.
- Hanging rods for dedicates to dry, as well as pull out drying drawers with screens for sweaters and such.
- Pet centers are also being incorporated into the laundry rooms, with storage bins for food, beds, and feeding areas.
- Personal lockers for each family member to store book bags, coats & shoes.
- Craft supply storage, rods for wrapping paper & ribbon.
The possibilities are endless, especially with custom cabinetry. Good design and planning should start prior to construction to make the most out of your space, this will also save you time and money.
Wash, dry & repeat! Laundry is a never ending thing in any house, so why not enjoy the command center of your home, with useful amenities, and beautiful cabinetry!
Thanks for taking time to read about our 5 minutes of fame, it was certainly an honor for us at Walker Woodworking. Jan Blanton – Walker Woodworking



