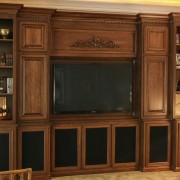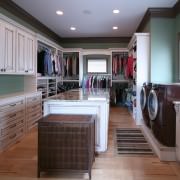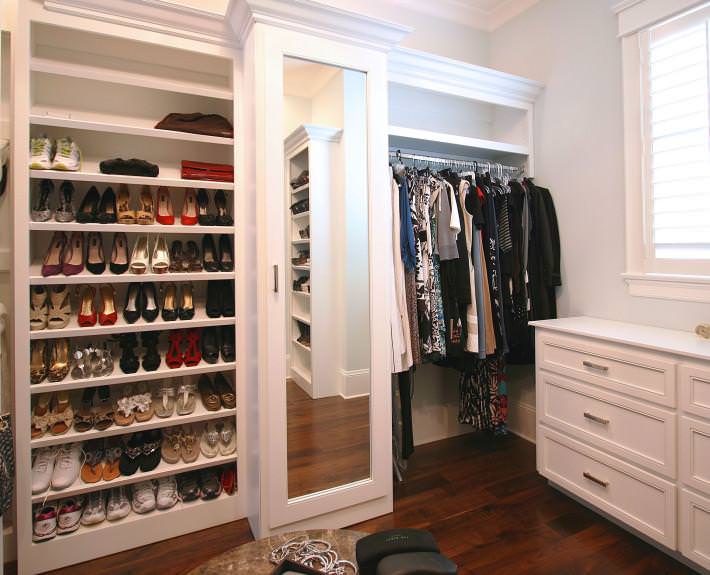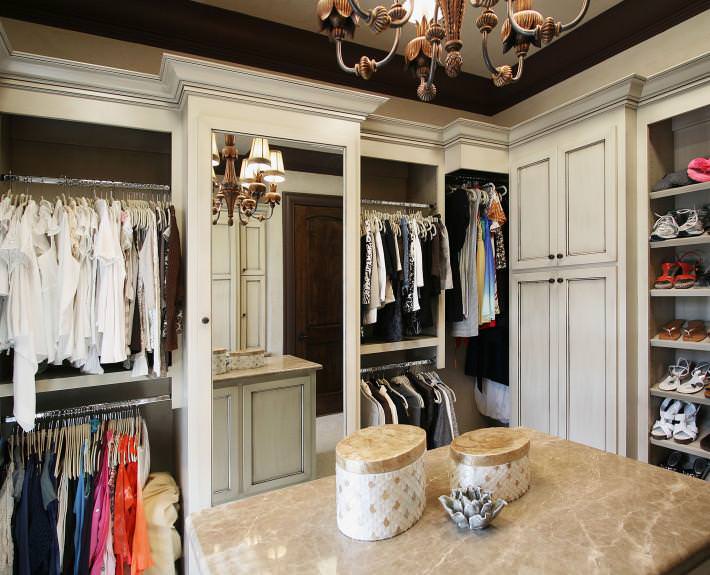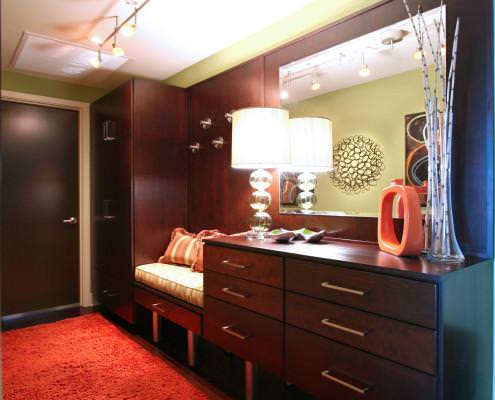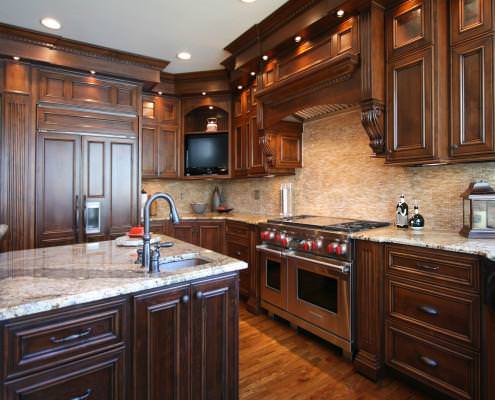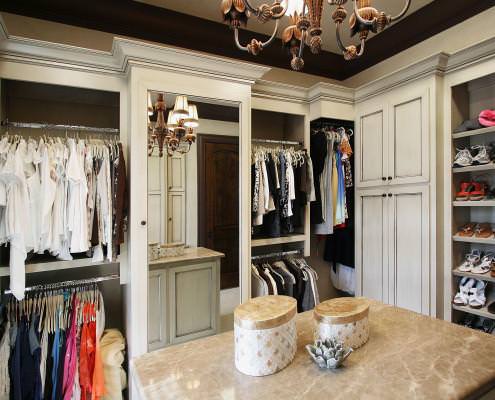Diverse Woodworking solutions for your home.
Our services offer all types of custom cabinetry.
Since Walker Woodworking is a custom cabinetry shop, our main market is kitchens and these rooms do account for 75% of what we build. However, by not limiting ourselves geographically to areas between Charlotte and Shelby we have been able to expand our services to offer all types of custom cabinetry. When working on a new construction project we have opportunities to fill an entire home with cabinetry that includes: bathrooms, offices, laundry rooms, custom closets, desk and work areas, entertainment centers, fireplace mantles, built-ins and even pet centers. We offer diverse woodworking solutions for your home.
The process is much longer when planning a new construction project vs. a remodel. Since this is the case we invest longer periods of time pouring over the design details with these clients and as a result, stronger bonds are made as we grow accustomed to their tastes and style. Such was the case with this couple who was building in Lexington. Our designer got to know them very well and understood the way they wanted their home to function, far reaching from just the kitchen space.
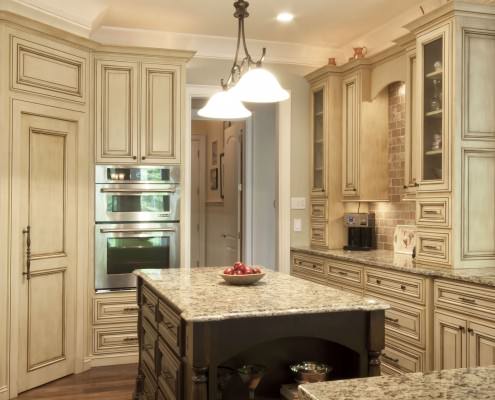
Photo by Walker Woodworking Staff – All Rights Reserved.
One area of their home that was of the utmost importance to them was the master closet. They wanted to have one large room with an area for exercise equipment, and a separate his and hers dressing area. Drawing on her experience of planning a previous job, our designer suggested to these homeowners that they change the layout of the space to also include a washer and dryer, doubling their main laundry capacity. The homeowners loved the idea! After all, who wants to walk around your entire home with piles of laundry?
In the end they have a functional dressing, exercise, and laundry room all in one! The closet is right off the master bath, which provides a tranquil retreat for the retired couple.
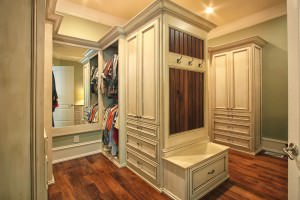
Photo by Walker Woodworking Staff – All Rights Reserved.
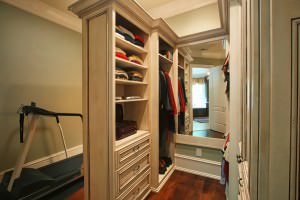
Photo by Walker Woodworking Staff – All Rights Reserved.
They share a bathroom, but she has her own vanity seating area, so they aren’t always rubbing elbows while getting ready!
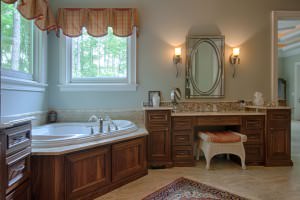
Photo by Walker Woodworking Staff – All Rights Reserved.
Of course, the kitchen was a large part of this custom home as well. We worked diligently with the clients to plan the large angled peninsula and corner pantry so that they were all in alignment and nothing inhibited the work flow throughout the room. We wrapped the pantry and paneled the appliances to give the kitchen an integrated appearance and make it feel warm and inviting. The painted finish of the perimeter compliments the stained island beautifully and the traditional styling lends itself to the French Country flair, without being to ornate.
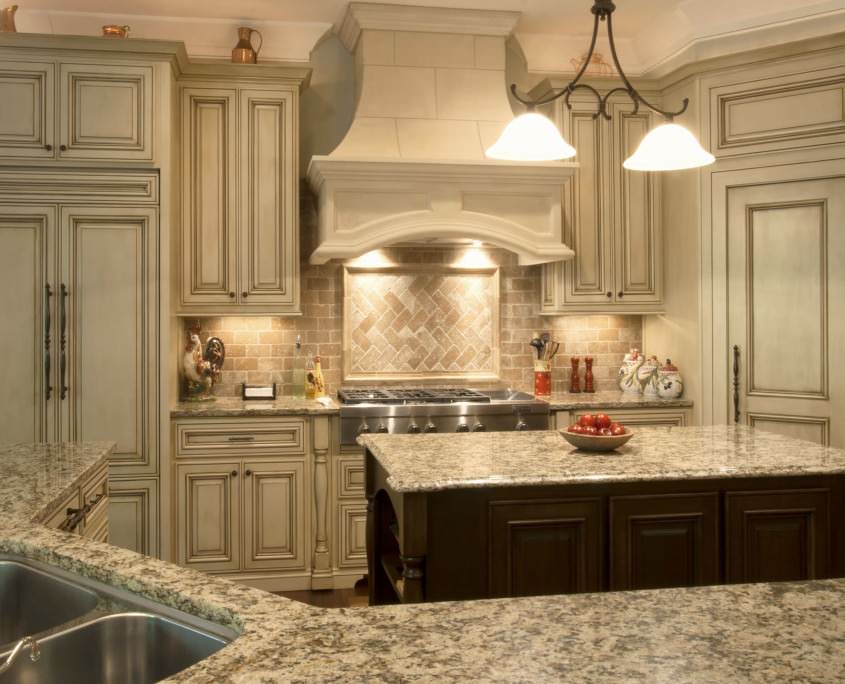
Photo by Walker Woodworking Staff – All Rights Reserved.
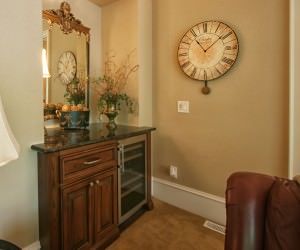
Photo by Walker Woodworking Staff – All Rights Reserved.
The desk we created, wine nook, and entertainment center all lend to the owners relaxed lifestyle in this one of a kind home. If you’d like to incorporate some of these touches into your home, or if you are ready to begin planning the home of your dreams please contact us today to set up a time for a design consultation.
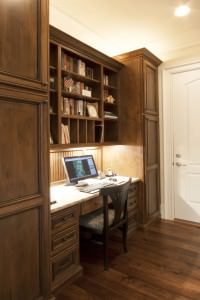
Photo by Walker Woodworking Staff – All Rights Reserved.
Go ahead and think about more than just kitchens when it comes to custom cabinetry.
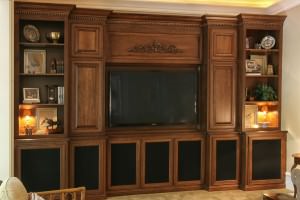
Photo by Walker Woodworking Staff – All Rights Reserved.
But if you are thinking about what’s for dinner, imagine how nice it would be to prepare dinner in a custom built kitchen from Walker Woodworking.
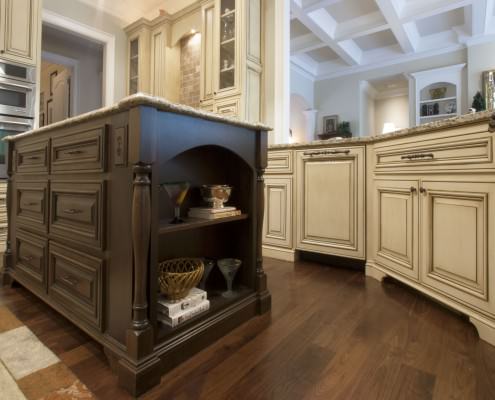
Photo by Walker Woodworking Staff – All Rights Reserved.
Explore all the possibilities browsing our website by room or by style. Click here to see the entire gallery of photos from this French Country Home Project.
Photo by Walker Woodworking Staff – All Rights Reserved.
Jan Blanton – Walker Woodworking

